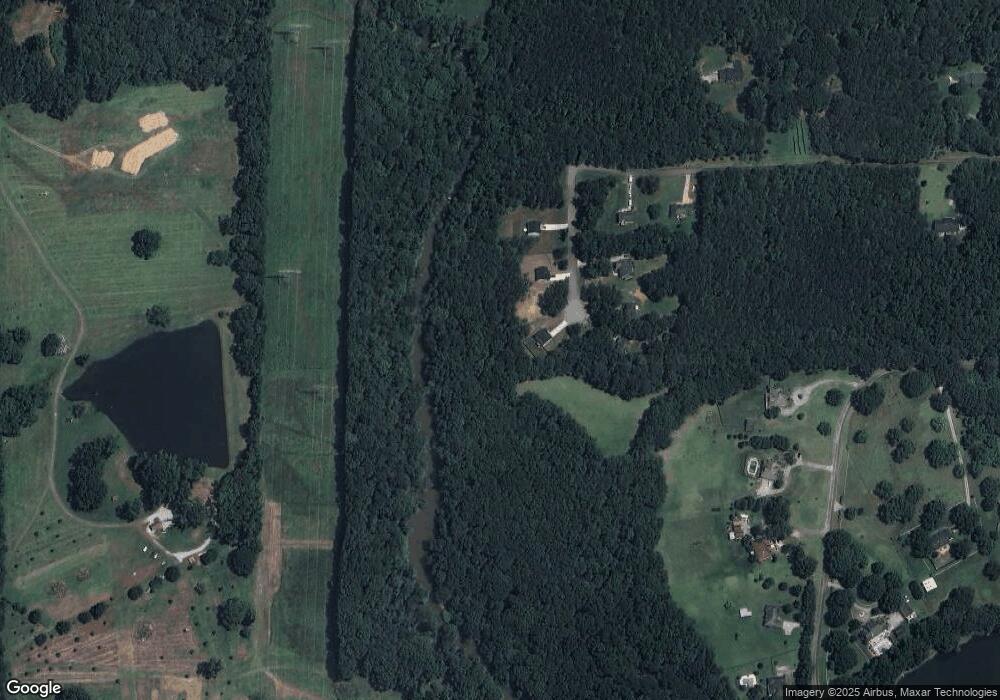13699 Inman Rd Hampton, GA 30228
Estimated Value: $308,026 - $433,000
4
Beds
3
Baths
2,286
Sq Ft
$159/Sq Ft
Est. Value
About This Home
This home is located at 13699 Inman Rd, Hampton, GA 30228 and is currently estimated at $364,257, approximately $159 per square foot. 13699 Inman Rd is a home located in Clayton County with nearby schools including River's Edge Elementary School, Eddie White Academy, and Lovejoy High School.
Ownership History
Date
Name
Owned For
Owner Type
Purchase Details
Closed on
Sep 28, 2021
Sold by
Patel Rupal
Bought by
Liberty Communities Llc
Current Estimated Value
Purchase Details
Closed on
Apr 16, 2015
Sold by
Decatur Properties Inc
Bought by
Patel Rupal
Create a Home Valuation Report for This Property
The Home Valuation Report is an in-depth analysis detailing your home's value as well as a comparison with similar homes in the area
Home Values in the Area
Average Home Value in this Area
Purchase History
| Date | Buyer | Sale Price | Title Company |
|---|---|---|---|
| Liberty Communities Llc | -- | -- | |
| Patel Rupal | $22,500 | -- |
Source: Public Records
Tax History Compared to Growth
Tax History
| Year | Tax Paid | Tax Assessment Tax Assessment Total Assessment is a certain percentage of the fair market value that is determined by local assessors to be the total taxable value of land and additions on the property. | Land | Improvement |
|---|---|---|---|---|
| 2025 | $4,677 | $131,120 | $9,178 | $121,942 |
| 2024 | $4,763 | $131,120 | $9,178 | $121,942 |
| 2023 | $4,734 | $131,120 | $9,600 | $121,520 |
| 2022 | $415 | $77,800 | $9,600 | $68,200 |
| 2021 | $417 | $9,600 | $9,600 | $0 |
| 2020 | $422 | $9,600 | $9,600 | $0 |
| 2019 | $428 | $9,600 | $9,600 | $0 |
| 2018 | $428 | $9,600 | $9,600 | $0 |
| 2017 | $429 | $9,600 | $9,600 | $0 |
| 2016 | $111 | $1,800 | $1,800 | $0 |
| 2015 | $422 | $0 | $0 | $0 |
| 2014 | -- | $9,600 | $9,600 | $0 |
Source: Public Records
Map
Nearby Homes
- 13370 Panhandle Rd
- 13819 Woolsey Rd
- 285 Old Farm Rd
- 14501 Woolsey Rd
- S OF 125 John St
- S of 125 John St
- 538 Inman Rd
- 829 Sweden Forest Cove
- 635 Ridgemont Dr
- 424 Hampton Rd
- 170 Paislee Park Dr Unit LOT 8
- 140 Paislee Park (Lot #5 Paislee Park) Dr
- 155 Paislee Park Dr Unit 13
- 652 Country Lake Dr
- 380 Inman Rd
- 12843 Simmons Rd
- 1083 Hampton Rd
- 240 Jay Trail
- LOT #1 S Hampton Annex
- 135 Anna Ln
- 13699 Inman Rd Unit 6
- 13687 Inman Rd
- 13675 Inman Rd Unit 8
- 13675 Inman Rd
- 13663 Inman Rd Unit 9
- 13698 Inman Rd
- 13686 Inman Rd
- 13674 Inman Rd
- 163 Inman Rd
- 13651 Inman Rd
- 175 Inman Rd
- 13643 Hughes Crossing
- 13665 Hughes Crossing Unit 12
- 13665 Hughes Crossing Unit 244
- 13665 Hughes Crossing
- 0 Inman Rd Unit LOT 10 3137879
- 0 Inman Rd Unit LOT 9 3137876
- 0 Inman Rd Unit LOT 7 3137871
- 0 Inman Rd Unit LOT 8 3137873
- 0 Inman Rd Unit LOT 6 3137870
