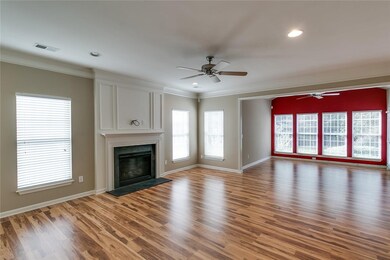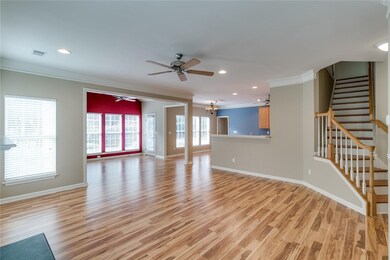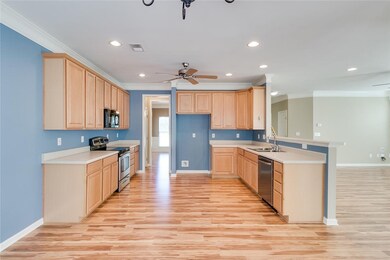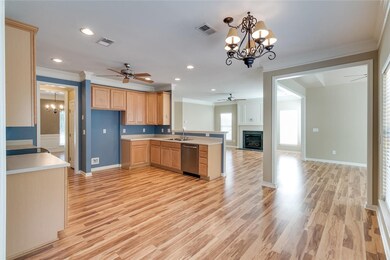
137 Armistead Ln Easley, SC 29642
Estimated Value: $434,000 - $574,000
Highlights
- Wooded Lot
- Traditional Architecture
- Sun or Florida Room
- Concrete Primary School Rated A-
- Cathedral Ceiling
- Community Pool
About This Home
As of February 2019Immaculate 4 bedroom home with an open floor plan, that has the wow factor when you walk in, is ready and waiting for it's new owners! The spacious Great room is wired for surround sound and has a gas log fireplace. Perfect for entertaining, it is open to the Kitchen, Sun room, and Breakfast room. Kitchen features upgraded cabinetry and two pantries. Formal Dining room and an office with french doors are on the main level as well. Extensive molding throughout. Master suite has a walk in closet with built-ins. The Master bath features double sinks, soaking tub, and a separate shower. An additional Flex/Craft room is also upstairs as are the additional 3 bedrooms. Side entry garage with built-ins. If you don't fall in love as soon as you walk in, then wait til you see what waits for you in the private, wooded backyard! The over-sized custom patio, the fruit trees and bushes, and the play set that remains, is sure to be one of your favorite places to entertain and relax. Subdivision amenities include a pool and playground. Powdersville school district.
Last Agent to Sell the Property
RE/MAX Results Easley License #42956 Listed on: 10/31/2018

Last Buyer's Agent
Joanne Beresh
BHHS C Dan Joyner - Powd License #2970
Home Details
Home Type
- Single Family
Est. Annual Taxes
- $1,242
Year Built
- Built in 2008
Lot Details
- 0.46 Acre Lot
- Level Lot
- Wooded Lot
- Landscaped with Trees
Parking
- 2 Car Attached Garage
- Garage Door Opener
- Driveway
Home Design
- Traditional Architecture
- Vinyl Siding
Interior Spaces
- 2,831 Sq Ft Home
- 2-Story Property
- Wired For Sound
- Smooth Ceilings
- Cathedral Ceiling
- Ceiling Fan
- Gas Log Fireplace
- Vinyl Clad Windows
- Blinds
- Dining Room
- Home Office
- Sun or Florida Room
- Crawl Space
- Laundry Room
Kitchen
- Breakfast Room
- Laminate Countertops
Flooring
- Carpet
- Laminate
- Ceramic Tile
Bedrooms and Bathrooms
- 4 Bedrooms
- Primary bedroom located on second floor
- Walk-In Closet
- Dual Sinks
- Garden Bath
- Separate Shower
Outdoor Features
- Patio
- Front Porch
Location
- Outside City Limits
Schools
- Powdersvil Elementary School
- Powdersville Mi Middle School
- Powdersville High School
Utilities
- Cooling Available
- Heat Pump System
- Underground Utilities
- Cable TV Available
Listing and Financial Details
- Assessor Parcel Number 188-07-02-110-000
Community Details
Overview
- Property has a Home Owners Association
- Association fees include pool(s)
- Pendleton Plantation Subdivision
Amenities
- Common Area
Recreation
- Community Playground
- Community Pool
Ownership History
Purchase Details
Home Financials for this Owner
Home Financials are based on the most recent Mortgage that was taken out on this home.Similar Homes in Easley, SC
Home Values in the Area
Average Home Value in this Area
Purchase History
| Date | Buyer | Sale Price | Title Company |
|---|---|---|---|
| Davidson Charles | $268,500 | None Available |
Mortgage History
| Date | Status | Borrower | Loan Amount |
|---|---|---|---|
| Open | Davidson Charles L | $221,000 | |
| Closed | Davidson Charles | $214,800 | |
| Previous Owner | Miller Joel T | $181,000 | |
| Previous Owner | Miller Joel T | $182,800 |
Property History
| Date | Event | Price | Change | Sq Ft Price |
|---|---|---|---|---|
| 02/08/2019 02/08/19 | Sold | $268,500 | -3.8% | $95 / Sq Ft |
| 12/18/2018 12/18/18 | Pending | -- | -- | -- |
| 10/31/2018 10/31/18 | For Sale | $279,000 | -- | $99 / Sq Ft |
Tax History Compared to Growth
Tax History
| Year | Tax Paid | Tax Assessment Tax Assessment Total Assessment is a certain percentage of the fair market value that is determined by local assessors to be the total taxable value of land and additions on the property. | Land | Improvement |
|---|---|---|---|---|
| 2024 | $1,760 | $13,970 | $2,380 | $11,590 |
| 2023 | $1,760 | $13,970 | $2,380 | $11,590 |
| 2022 | $1,707 | $13,970 | $2,380 | $11,590 |
| 2021 | $1,527 | $10,820 | $1,400 | $9,420 |
| 2020 | $5,368 | $16,230 | $2,100 | $14,130 |
| 2019 | $1,323 | $9,110 | $1,400 | $7,710 |
| 2018 | $1,241 | $9,110 | $1,400 | $7,710 |
| 2017 | -- | $9,110 | $1,400 | $7,710 |
| 2016 | $1,277 | $9,150 | $1,280 | $7,870 |
| 2015 | $1,359 | $9,150 | $1,280 | $7,870 |
| 2014 | $1,345 | $9,150 | $1,280 | $7,870 |
Agents Affiliated with this Home
-
Sheri Sanders

Seller's Agent in 2019
Sheri Sanders
RE/MAX
(864) 421-5440
25 in this area
100 Total Sales
-
J
Buyer's Agent in 2019
Joanne Beresh
BHHS C Dan Joyner - Powd
Map
Source: Western Upstate Multiple Listing Service
MLS Number: 20209620
APN: 188-07-02-110
- 314 Carriage Hill Dr
- 112 Guilford Dr
- 316 Carriage Hill Dr
- 320 Saint Paul Rd
- 102 Red Maple Cir
- 342 Carriage Hill Dr
- 110 Red Maple Cir
- 106 Timber Trace Way
- 115 Red Maple Cir
- 120 Red Maple Cir
- 101 Pin Oak Ct
- 127 Ledgewood Way
- 112 Ledgewood Way
- 222 Crestwood Ct
- 130 Ledgewood Way
- 137 Pin Oak Ct
- 115 Hibiscus Dr
- 0 Old Mill Rd
- 00 Rabbit Trail
- 137 Armistead Ln
- 135 Armistead Ln
- 139 Armistead Ln
- 1000 Trescott Ln
- 133 Armistead Ln
- 141 Armistead Ln
- 132 Armistead Ln
- 1002 Trescott Ln
- 1001 Trescott Ln
- 131 Armistead Ln
- 143 Armistead Ln
- 130 Armistead Ln
- 1004 Trescott Ln
- 1003 Trescott Ln
- 129 Armistead Ln
- 128 Armistead Ln
- 145 Armistead Ln
- 1006 Trescott Ln
- 127 Armistead Ln
- 1005 Trescott Ln






