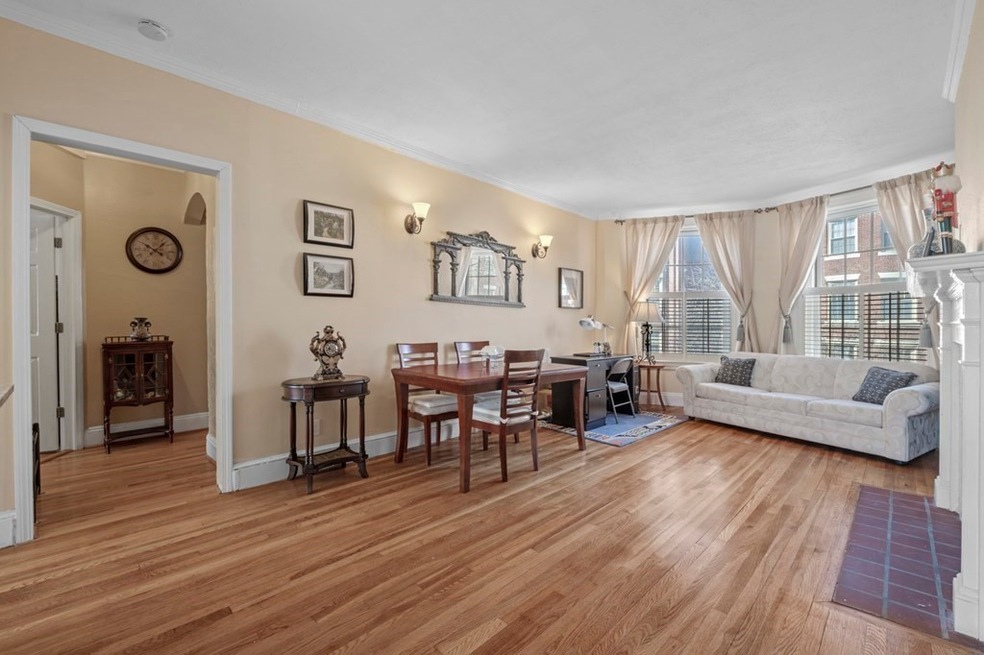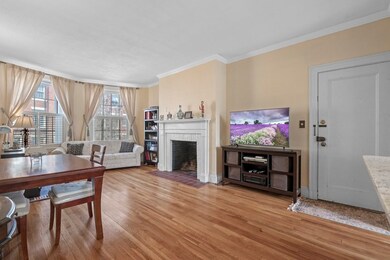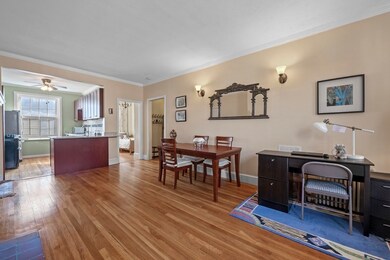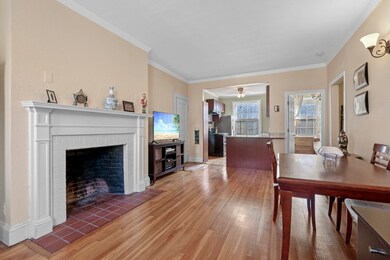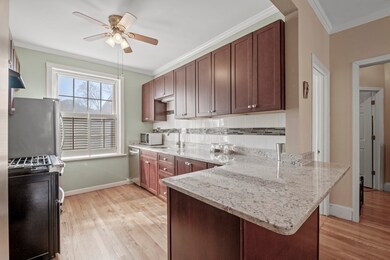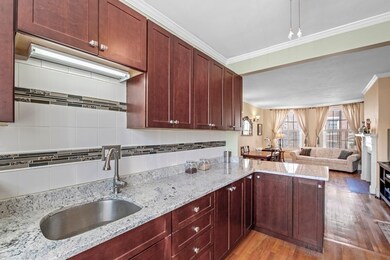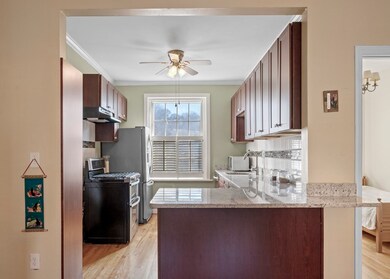
137 Beaconsfield Rd Unit 4 Brookline, MA 02445
Washington Square NeighborhoodHighlights
- Medical Services
- 2-minute walk to Dean Road Station
- Wood Flooring
- John D. Runkle School Rated A
- Property is near public transit
- 4-minute walk to Jean B. Waldstein Playground
About This Home
As of July 2023This lovely sun splashed, recently renovated Washington Square two bedroom plus office, is a condo that offers elegance and functionality. Nestled in close proximity to the C & D lines for convenience, Dean Park, shopping and restaurants, this desirable second floor home overlooks a large and well manicured common courtyard that holds benches and lush green grass to be enjoyed in warmer weather. High ceilings and hardwood floors run throughout. A spacious living room boasts crown molding and wood mantel that frames the fireplace. There is a large granite island with overhang and an abundance of cabinets in the fully applianced kitchen, complete with gas cooking! A third room offers multiple possibilities. Both bedrooms are ample in size. The primary bedroom can access the full bathroom, which holds a large soaking tub. There is an additional half bath as well. One parking spot and a large private storage come with the home. High owner occupancy, prof. management, in unit Washer/Dryer.
Last Agent to Sell the Property
Keller Williams Realty Boston-Metro | Back Bay Listed on: 03/15/2023

Property Details
Home Type
- Condominium
Est. Annual Taxes
- $8,001
Year Built
- Built in 1915
Lot Details
- Two or More Common Walls
- Garden
HOA Fees
- $675 Monthly HOA Fees
Home Design
- Brick Exterior Construction
- Rubber Roof
Interior Spaces
- 1,105 Sq Ft Home
- 1-Story Property
- 1 Fireplace
- Wood Flooring
- Intercom
- Basement
Kitchen
- Oven
- Range
- Freezer
- Dishwasher
- Disposal
Bedrooms and Bathrooms
- 2 Bedrooms
Laundry
- Laundry in unit
- Dryer
- Washer
Parking
- 1 Car Parking Space
- Off-Street Parking
- Assigned Parking
Location
- Property is near public transit
- Property is near schools
Schools
- Brookline High School
Utilities
- Window Unit Cooling System
- 1 Heating Zone
- Baseboard Heating
- Hot Water Heating System
Listing and Financial Details
- Assessor Parcel Number 38132
Community Details
Overview
- Association fees include heat, water, sewer, insurance, maintenance structure, ground maintenance, snow removal
- 27 Units
- Mid-Rise Condominium
Amenities
- Medical Services
- Common Area
- Shops
- Laundry Facilities
Recreation
- Park
- Jogging Path
- Bike Trail
Pet Policy
- Call for details about the types of pets allowed
Ownership History
Purchase Details
Home Financials for this Owner
Home Financials are based on the most recent Mortgage that was taken out on this home.Purchase Details
Home Financials for this Owner
Home Financials are based on the most recent Mortgage that was taken out on this home.Purchase Details
Similar Homes in the area
Home Values in the Area
Average Home Value in this Area
Purchase History
| Date | Type | Sale Price | Title Company |
|---|---|---|---|
| Condominium Deed | $835,000 | None Available | |
| Deed | $609,000 | -- | |
| Quit Claim Deed | -- | -- |
Mortgage History
| Date | Status | Loan Amount | Loan Type |
|---|---|---|---|
| Previous Owner | $397,000 | Stand Alone Refi Refinance Of Original Loan | |
| Previous Owner | $406,100 | Adjustable Rate Mortgage/ARM | |
| Previous Owner | $456,750 | New Conventional | |
| Previous Owner | $35,197 | No Value Available |
Property History
| Date | Event | Price | Change | Sq Ft Price |
|---|---|---|---|---|
| 07/12/2023 07/12/23 | Sold | $835,000 | -1.6% | $756 / Sq Ft |
| 03/29/2023 03/29/23 | Pending | -- | -- | -- |
| 03/15/2023 03/15/23 | For Sale | $849,000 | +39.4% | $768 / Sq Ft |
| 05/19/2014 05/19/14 | Sold | $609,000 | 0.0% | $551 / Sq Ft |
| 04/19/2014 04/19/14 | Pending | -- | -- | -- |
| 04/09/2014 04/09/14 | Off Market | $609,000 | -- | -- |
| 04/03/2014 04/03/14 | For Sale | $540,000 | -- | $489 / Sq Ft |
Tax History Compared to Growth
Tax History
| Year | Tax Paid | Tax Assessment Tax Assessment Total Assessment is a certain percentage of the fair market value that is determined by local assessors to be the total taxable value of land and additions on the property. | Land | Improvement |
|---|---|---|---|---|
| 2025 | $8,304 | $841,300 | $0 | $841,300 |
| 2024 | $8,058 | $824,800 | $0 | $824,800 |
| 2023 | $8,001 | $802,500 | $0 | $802,500 |
| 2022 | $8,016 | $786,700 | $0 | $786,700 |
| 2021 | $7,634 | $779,000 | $0 | $779,000 |
| 2020 | $7,289 | $771,300 | $0 | $771,300 |
| 2019 | $6,883 | $734,600 | $0 | $734,600 |
| 2018 | $6,515 | $688,700 | $0 | $688,700 |
| 2017 | $6,299 | $637,600 | $0 | $637,600 |
| 2016 | $6,040 | $579,700 | $0 | $579,700 |
| 2015 | $5,527 | $517,500 | $0 | $517,500 |
| 2014 | $5,343 | $469,100 | $0 | $469,100 |
Agents Affiliated with this Home
-
Jennifer Gelfand

Seller's Agent in 2023
Jennifer Gelfand
Keller Williams Realty Boston-Metro | Back Bay
(617) 230-2829
11 in this area
220 Total Sales
-
Danielle Schlesier

Buyer's Agent in 2023
Danielle Schlesier
Coldwell Banker Realty - Brookline
(857) 636-0630
5 in this area
69 Total Sales
-
Pamela Gilman

Seller's Agent in 2014
Pamela Gilman
Advisors Living - Newton
(617) 721-5552
14 Total Sales
-
Marie Perkins

Buyer's Agent in 2014
Marie Perkins
Marie Perkins Real Estate
(617) 835-1151
2 Total Sales
Map
Source: MLS Property Information Network (MLS PIN)
MLS Number: 73087655
APN: BROO-000225-000066-000007
- 1731 Beacon St Unit 621
- 324 Tappan St Unit 2
- 324 Tappan St Unit 1
- 94 Beaconsfield Rd Unit 201
- 364 Tappan St Unit 3
- 311 Clark Rd
- 321 Tappan St Unit 1
- 1800 Beacon St
- 34 Garrison Rd Unit 4
- 16 Warwick Rd Unit 2
- 151 Salisbury Rd
- 15 Garrison Rd
- 178 Rawson Rd
- 179 Rawson Rd Unit 2
- 32 Kilsyth Rd Unit 1
- 6 Claflin Rd Unit 4
- 58 Corey Rd
- 175 Winthrop Rd Unit 3
- 1856 Beacon St Unit 2D
- 15 University Rd Unit 32
