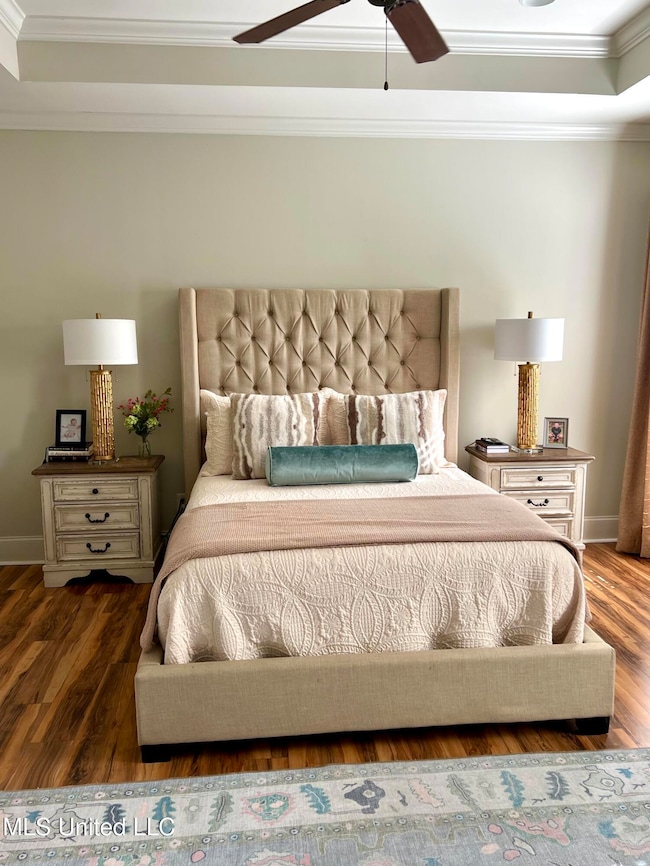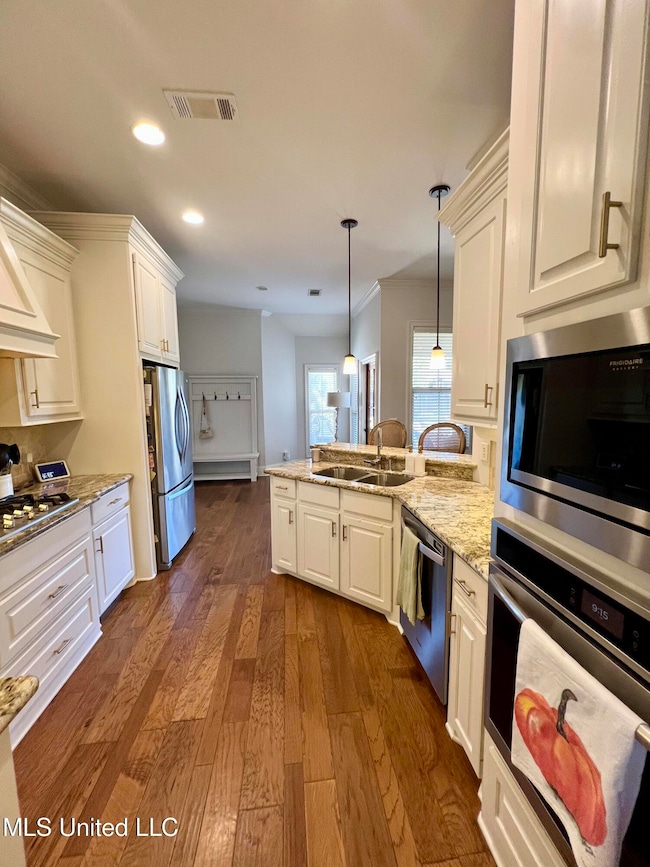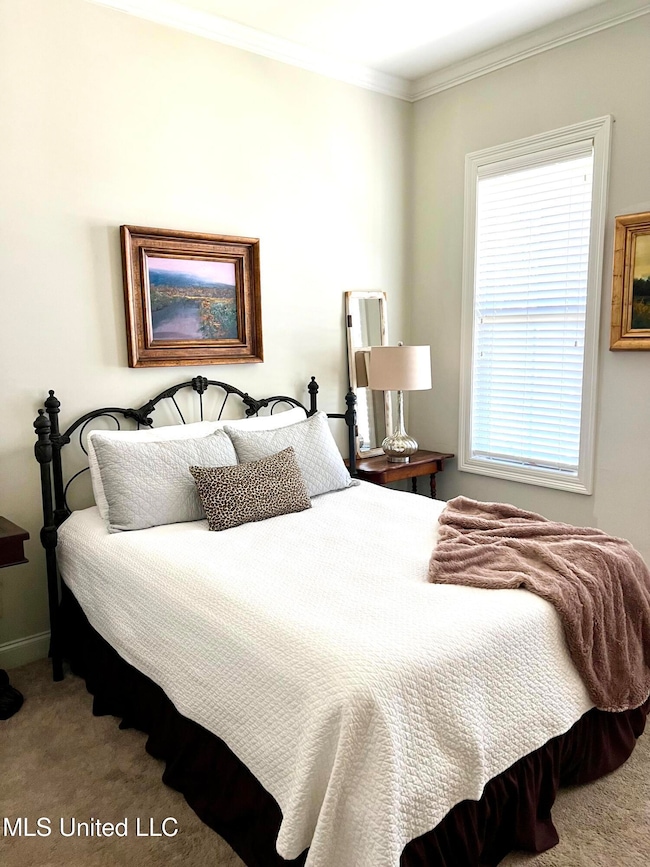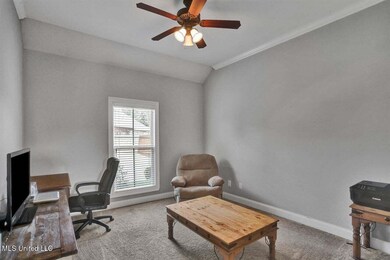137 Camden Crossing Madison, MS 39110
Estimated payment $2,117/month
Highlights
- Golf Course Community
- Fishing
- Wood Flooring
- Mannsdale Elementary School Rated A-
- Traditional Architecture
- Community Pool
About This Home
✨ Overflowing with charm and thoughtful upgrades, this 3-bedroom, 2-bath gem in Lake Caroline offers timeless curb appeal with its all-brick exterior and welcoming front porch. Inside, warm wood floors, a striking fireplace, and a sun-drenched formal dining room create an inviting atmosphere. Freshly Painted interior. Including a flat screen TV, Washer & Dryer with the purchase! Lake Caroline amenities include access to a golf course, a community pool, fishing, and scenic walking trails. The kitchen is a true centerpiece featuring custom cabinetry, stainless steel appliances, granite countertops, and a stylish tile backsplash. A beautiful vent hood adds a designer flourish, while the breakfast nook and bar make casual meals a breeze. 🛁 The primary suite is a private retreat with a tub, separate tiled shower, double vanities, and a spacious walk-in closet. Two guest bedrooms, ample storage, designer lighting, and a tankless water heater add comfort and convenience. 🌿 Step outside to a spacious backyard .30 Acre backyard perfect for play, gardening, or relaxing. The covered patio offers a shaded escape, and there's a dedicated area for grilling ideal for weekend cookouts or entertaining under the stars. This home blends style, function, and outdoor living schedule your tour today before it's gone!
Open House Schedule
-
Sunday, December 07, 20252:00 am to 4:00 pm12/7/2025 2:00:00 AM +00:0012/7/2025 4:00:00 PM +00:00Add to Calendar
Home Details
Home Type
- Single Family
Est. Annual Taxes
- $2,176
Year Built
- Built in 2015
Lot Details
- 0.3 Acre Lot
- Wood Fence
- Back Yard Fenced
HOA Fees
- $125 Monthly HOA Fees
Parking
- 2 Car Garage
- Garage Door Opener
Home Design
- Traditional Architecture
- Brick Exterior Construction
- Slab Foundation
- Architectural Shingle Roof
Interior Spaces
- 1,836 Sq Ft Home
- 1-Story Property
- Ceiling Fan
- Living Room with Fireplace
- Home Security System
Kitchen
- Breakfast Area or Nook
- Cooktop
Flooring
- Wood
- Carpet
- Ceramic Tile
Bedrooms and Bathrooms
- 3 Bedrooms
- Walk-In Closet
- 2 Full Bathrooms
- Soaking Tub
Laundry
- Laundry Room
- Electric Dryer Hookup
Outdoor Features
- Rain Gutters
- Front Porch
Schools
- Mannsdale Elementary School
- Germantown Middle School
- Germantown High School
Utilities
- Central Heating and Cooling System
- Heating System Uses Natural Gas
- Fiber Optics Available
- Cable TV Available
Listing and Financial Details
- Assessor Parcel Number 081f-14-22200.00
Community Details
Overview
- Association fees include management
- Lake Caroline Subdivision
- The community has rules related to covenants, conditions, and restrictions
Amenities
- Community Barbecue Grill
Recreation
- Golf Course Community
- Community Pool
- Fishing
Map
Home Values in the Area
Average Home Value in this Area
Tax History
| Year | Tax Paid | Tax Assessment Tax Assessment Total Assessment is a certain percentage of the fair market value that is determined by local assessors to be the total taxable value of land and additions on the property. | Land | Improvement |
|---|---|---|---|---|
| 2025 | $1,876 | $21,109 | $0 | $0 |
| 2024 | $1,876 | $21,109 | $0 | $0 |
| 2023 | $1,876 | $21,109 | $0 | $0 |
| 2022 | $1,876 | $21,109 | $0 | $0 |
| 2021 | $1,754 | $20,319 | $0 | $0 |
| 2020 | $3,080 | $30,462 | $0 | $0 |
| 2019 | $1,753 | $20,308 | $0 | $0 |
| 2018 | $1,753 | $20,308 | $0 | $0 |
| 2017 | $1,721 | $19,993 | $0 | $0 |
| 2016 | $1,721 | $19,993 | $0 | $0 |
| 2015 | $393 | $4,050 | $0 | $0 |
| 2014 | $393 | $4,050 | $0 | $0 |
Property History
| Date | Event | Price | List to Sale | Price per Sq Ft | Prior Sale |
|---|---|---|---|---|---|
| 11/03/2025 11/03/25 | For Sale | $343,000 | +34.5% | $187 / Sq Ft | |
| 11/22/2019 11/22/19 | Sold | -- | -- | -- | View Prior Sale |
| 10/25/2019 10/25/19 | Pending | -- | -- | -- | |
| 09/10/2019 09/10/19 | For Sale | $255,000 | +2.0% | $140 / Sq Ft | |
| 02/26/2018 02/26/18 | Sold | -- | -- | -- | View Prior Sale |
| 02/13/2018 02/13/18 | Pending | -- | -- | -- | |
| 01/29/2018 01/29/18 | For Sale | $249,900 | +4.3% | $137 / Sq Ft | |
| 06/30/2015 06/30/15 | Sold | -- | -- | -- | View Prior Sale |
| 05/20/2015 05/20/15 | Pending | -- | -- | -- | |
| 01/11/2015 01/11/15 | For Sale | $239,600 | -- | $132 / Sq Ft |
Purchase History
| Date | Type | Sale Price | Title Company |
|---|---|---|---|
| Warranty Deed | -- | -- | |
| Warranty Deed | -- | -- | |
| Warranty Deed | -- | None Available | |
| Warranty Deed | -- | None Available |
Mortgage History
| Date | Status | Loan Amount | Loan Type |
|---|---|---|---|
| Previous Owner | $243,409 | FHA | |
| Previous Owner | $233,414 | New Conventional | |
| Previous Owner | $186,400 | Construction |
Source: MLS United
MLS Number: 4130461
APN: 081F-14-222-00-00
- 141 Camden Shores
- 118 Camden Way
- 103 Camden Cove
- 142 Camden Shores
- 109 Camden Shores
- 111 Camden Ridge
- 123 Camden Ridge
- 231 Oakside Trail
- 130 Covey Run
- 121 Covey Run
- 130 Savoy Park
- 124 Savoy Park
- 439 Crossvine Place
- 901 Briarcrest Ct
- 125 Prescott Ridge
- 215 Westlake Cir
- 353 Wellstone Place Unit Lot 129
- 150 French Branch
- 207 Westlake Cir
- 349 Wellstone Place
- 132 Hartfield Dr
- 121 Hallmark Place
- 228 Farmers Row
- 128 Hunters Row
- 583 Old Jackson Rd
- 200 Woodgreen Dr
- 107 Whitewood Ln
- 102 Cypress Lake Blvd S
- 544 Hunters Creek Cir
- 615 Live Oak Dr
- 245 Cooper Ln
- 452 Treles Dr
- 341 S Place Dr
- 124 Links Dr
- 147 Links Dr
- 1000-Highland Colony Pkwy
- 123 Creekside Dr
- 320 Pebble Creek Dr
- 807 Planters Point Dr
- 205 Walnut St







