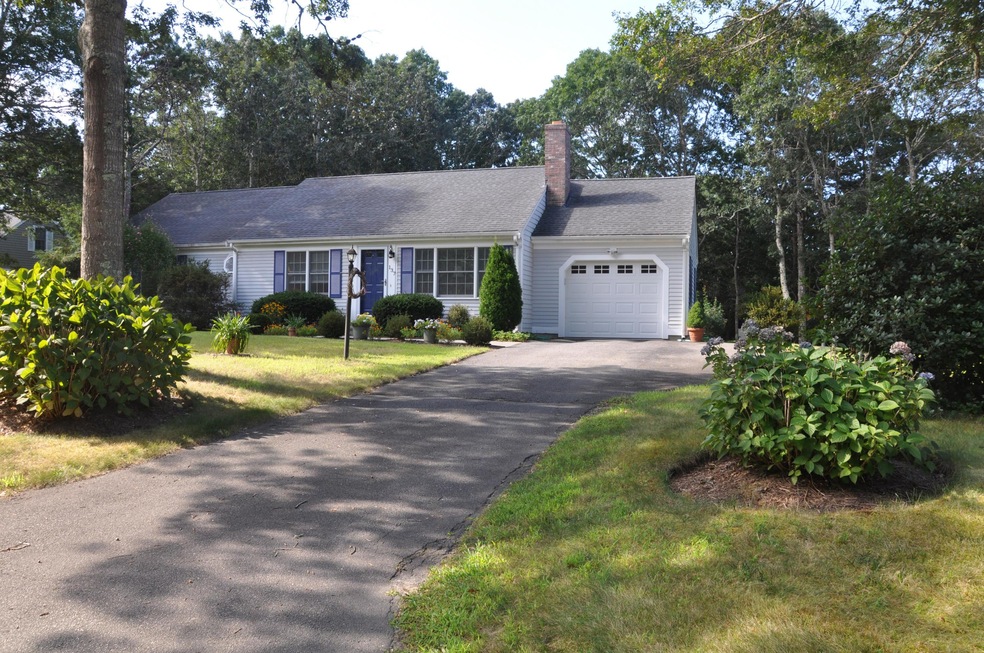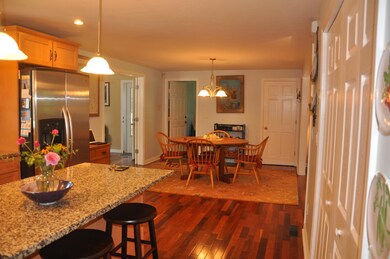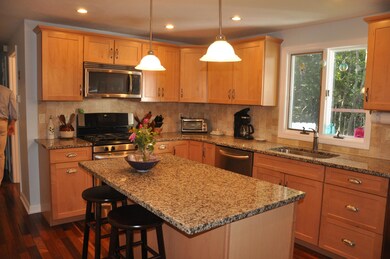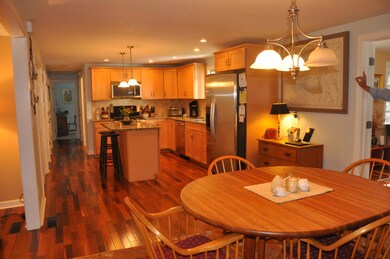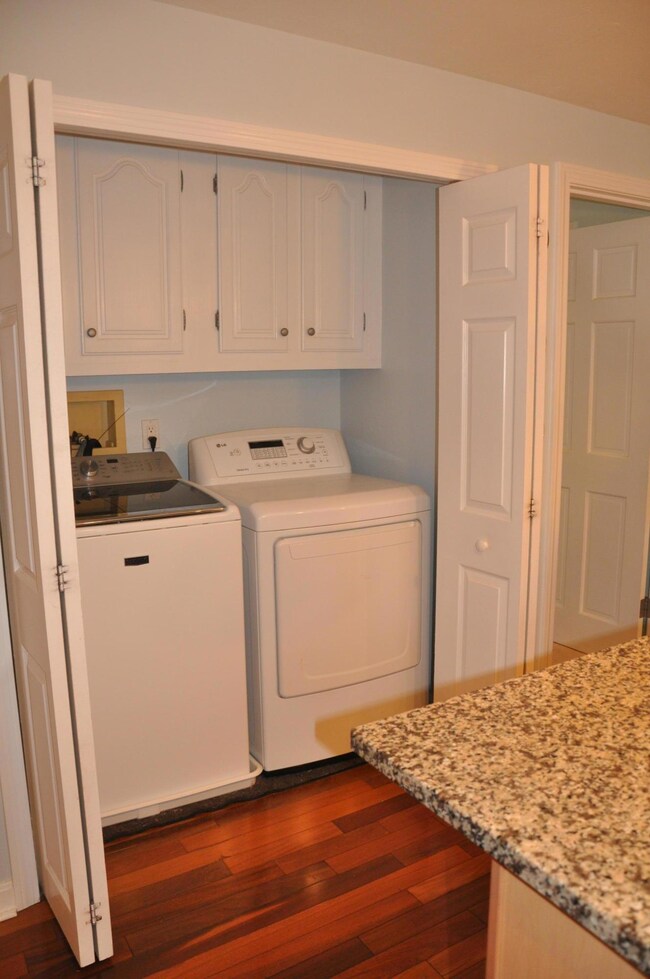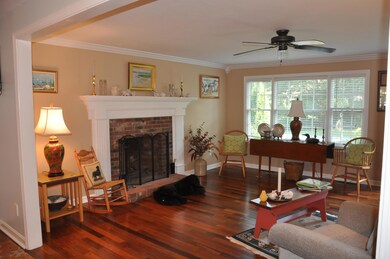
137 Camelback Rd Marstons Mills, MA 02648
Highlights
- Deck
- No HOA
- Garden
- Wood Flooring
- Outdoor Shower
- Forced Air Heating System
About This Home
As of October 2019Beautiful ranch, absolutely perfect one floor living. Cherry floors, new kitchen and a family room addition overlooking private yard with deck and fire pit. Three full bedrooms on the first floor. Living room with fireplace, dining room and kitchen combine for an open and beautiful entertaining area. Finished basement with additional family room and a bonus room. Home and yard have been perfectly maintained. Owner is downsizing to condo.
Last Buyer's Agent
Danielle Quinn
Today Real Estate
Home Details
Home Type
- Single Family
Est. Annual Taxes
- $3,116
Year Built
- Built in 1990 | Remodeled
Lot Details
- 0.46 Acre Lot
- Sprinkler System
- Garden
- Yard
- Property is zoned RF
Parking
- 1 Car Garage
Home Design
- Poured Concrete
- Pitched Roof
- Asphalt Roof
- Shingle Siding
- Concrete Perimeter Foundation
- Clapboard
Interior Spaces
- 1,616 Sq Ft Home
- 1-Story Property
Flooring
- Wood
- Carpet
- Tile
Bedrooms and Bathrooms
- 3 Bedrooms
- 2 Full Bathrooms
Finished Basement
- Basement Fills Entire Space Under The House
- Partial Basement
- Interior Basement Entry
Outdoor Features
- Outdoor Shower
- Deck
Utilities
- No Cooling
- Forced Air Heating System
- Gas Water Heater
- Septic Tank
Community Details
- No Home Owners Association
Listing and Financial Details
- Assessor Parcel Number 047160
Ownership History
Purchase Details
Purchase Details
Home Financials for this Owner
Home Financials are based on the most recent Mortgage that was taken out on this home.Purchase Details
Home Financials for this Owner
Home Financials are based on the most recent Mortgage that was taken out on this home.Purchase Details
Home Financials for this Owner
Home Financials are based on the most recent Mortgage that was taken out on this home.Purchase Details
Home Financials for this Owner
Home Financials are based on the most recent Mortgage that was taken out on this home.Similar Homes in the area
Home Values in the Area
Average Home Value in this Area
Purchase History
| Date | Type | Sale Price | Title Company |
|---|---|---|---|
| Quit Claim Deed | -- | None Available | |
| Not Resolvable | $425,000 | -- | |
| Not Resolvable | $390,000 | -- | |
| Land Court Massachusetts | $327,500 | -- | |
| Deed | $119,900 | -- |
Mortgage History
| Date | Status | Loan Amount | Loan Type |
|---|---|---|---|
| Previous Owner | $20,000 | Credit Line Revolving | |
| Previous Owner | $310,000 | New Conventional | |
| Previous Owner | $260,000 | No Value Available | |
| Previous Owner | $262,000 | Purchase Money Mortgage | |
| Previous Owner | $15,000 | No Value Available | |
| Previous Owner | $93,000 | No Value Available | |
| Previous Owner | $90,800 | No Value Available | |
| Previous Owner | $89,900 | Purchase Money Mortgage |
Property History
| Date | Event | Price | Change | Sq Ft Price |
|---|---|---|---|---|
| 10/23/2019 10/23/19 | Sold | $425,000 | 0.0% | $263 / Sq Ft |
| 09/09/2019 09/09/19 | Pending | -- | -- | -- |
| 09/03/2019 09/03/19 | For Sale | $425,000 | +9.0% | $263 / Sq Ft |
| 05/15/2017 05/15/17 | Sold | $390,000 | +2.9% | $241 / Sq Ft |
| 04/01/2017 04/01/17 | Pending | -- | -- | -- |
| 03/15/2017 03/15/17 | For Sale | $379,000 | -- | $235 / Sq Ft |
Tax History Compared to Growth
Tax History
| Year | Tax Paid | Tax Assessment Tax Assessment Total Assessment is a certain percentage of the fair market value that is determined by local assessors to be the total taxable value of land and additions on the property. | Land | Improvement |
|---|---|---|---|---|
| 2025 | $5,466 | $675,600 | $155,900 | $519,700 |
| 2024 | $5,241 | $671,000 | $155,900 | $515,100 |
| 2023 | $4,687 | $562,000 | $141,700 | $420,300 |
| 2022 | $4,565 | $473,500 | $105,000 | $368,500 |
| 2021 | $4,282 | $408,200 | $105,000 | $303,200 |
| 2020 | $4,248 | $387,600 | $105,000 | $282,600 |
| 2019 | $3,977 | $352,600 | $105,000 | $247,600 |
| 2018 | $3,571 | $318,300 | $110,500 | $207,800 |
| 2017 | $3,329 | $309,400 | $110,500 | $198,900 |
| 2016 | $3,227 | $296,100 | $111,500 | $184,600 |
| 2015 | $2,966 | $273,400 | $109,000 | $164,400 |
Agents Affiliated with this Home
-
Tom Foley
T
Seller's Agent in 2019
Tom Foley
The Foley Company
(508) 420-1414
2 in this area
24 Total Sales
-
D
Buyer's Agent in 2019
Danielle Quinn
Today Real Estate
(781) 241-7863
1 in this area
25 Total Sales
-
Remilson DePaula
R
Buyer Co-Listing Agent in 2019
Remilson DePaula
Today Real Estate
(508) 292-5402
2 in this area
26 Total Sales
-
Annie Hart Cool

Seller's Agent in 2017
Annie Hart Cool
Sotheby's International Realty
(508) 540-6078
2 in this area
159 Total Sales
Map
Source: Cape Cod & Islands Association of REALTORS®
MLS Number: 21906430
APN: MMIL-000047-000000-000160
