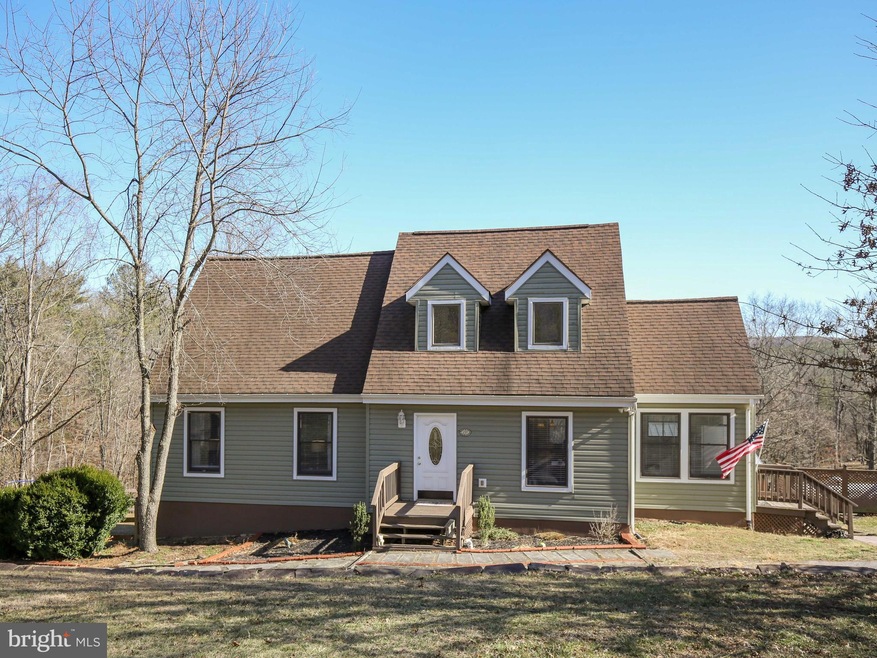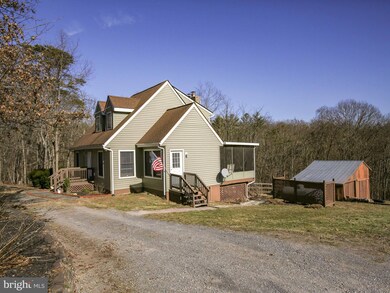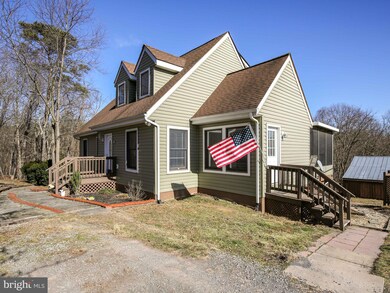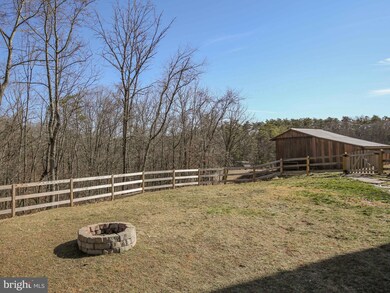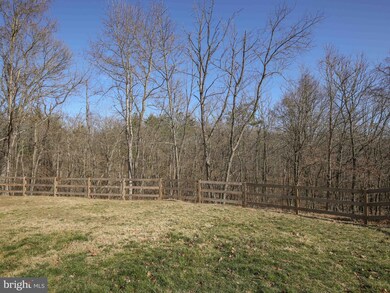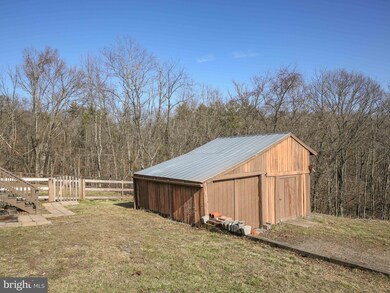
Highlights
- 5.44 Acre Lot
- Recreation Room
- Screened Porch
- Cape Cod Architecture
- Wood Flooring
- Chair Railings
About This Home
As of November 2024Spacious four bedroom home for sale on over 5 acres! The large room sizes, natural light and well chosen finishes will continue to surprise throughout your home tour. Main level features beautiful wood floors and an exquisite stone fireplace. One level living is possible with a large main floor master, full bathroom and laundry room. The main level also features a cozy screened in porch - perfect for enjoying the outdoors. The walk out basement was finished beautifully in 2019 including full bathroom and wet bar. Ample unfinished storage space exists as well. Upstairs bedrooms are generously sized with fun architectural accents. Flat backyard space is enclosed with 2019 cedar fence with metal mesh. Property features woods as well as an out building and wet weather stream.
Home Details
Home Type
- Single Family
Est. Annual Taxes
- $1,192
Year Built
- Built in 1987
Lot Details
- 5.44 Acre Lot
- Wood Fence
- Back Yard Fenced
- Property is in very good condition
- Property is zoned R5
HOA Fees
- $25 Monthly HOA Fees
Parking
- Driveway
Home Design
- Cape Cod Architecture
- Architectural Shingle Roof
- Vinyl Siding
Interior Spaces
- Property has 3 Levels
- Chair Railings
- Gas Fireplace
- Window Treatments
- Family Room
- Dining Room
- Recreation Room
- Screened Porch
- Storage Room
Kitchen
- Gas Oven or Range
- Dishwasher
- Disposal
Flooring
- Wood
- Carpet
- Ceramic Tile
- Vinyl
Bedrooms and Bathrooms
- Walk-In Closet
Laundry
- Laundry Room
- Laundry on main level
Partially Finished Basement
- Walk-Out Basement
- Basement Fills Entire Space Under The House
Outdoor Features
- Screened Patio
- Outbuilding
Schools
- James Wood High School
Utilities
- Central Heating and Cooling System
- Heat Pump System
- Heating System Powered By Leased Propane
- Water Treatment System
- Well
- On Site Septic
Community Details
- Association fees include road maintenance
- Timber Ridge Farms Subdivision
Listing and Financial Details
- Tax Lot 105
- Assessor Parcel Number 17 8 105
Ownership History
Purchase Details
Home Financials for this Owner
Home Financials are based on the most recent Mortgage that was taken out on this home.Purchase Details
Home Financials for this Owner
Home Financials are based on the most recent Mortgage that was taken out on this home.Purchase Details
Home Financials for this Owner
Home Financials are based on the most recent Mortgage that was taken out on this home.Purchase Details
Home Financials for this Owner
Home Financials are based on the most recent Mortgage that was taken out on this home.Purchase Details
Purchase Details
Home Financials for this Owner
Home Financials are based on the most recent Mortgage that was taken out on this home.Purchase Details
Purchase Details
Purchase Details
Home Financials for this Owner
Home Financials are based on the most recent Mortgage that was taken out on this home.Similar Homes in Gore, VA
Home Values in the Area
Average Home Value in this Area
Purchase History
| Date | Type | Sale Price | Title Company |
|---|---|---|---|
| Deed | $409,900 | Allied Title & Escrow | |
| Deed | $409,900 | Allied Title & Escrow | |
| Warranty Deed | $299,900 | Attorney | |
| Warranty Deed | $215,000 | Old Towne Title Company | |
| Special Warranty Deed | $130,000 | Attorney | |
| Special Warranty Deed | -- | -- | |
| Trustee Deed | $184,920 | -- | |
| Warranty Deed | $180,000 | -- | |
| Special Warranty Deed | $81,199 | -- | |
| Trustee Deed | $188,000 | -- | |
| Deed | $145,000 | -- |
Mortgage History
| Date | Status | Loan Amount | Loan Type |
|---|---|---|---|
| Open | $409,900 | VA | |
| Closed | $409,900 | VA | |
| Previous Owner | $294,467 | FHA | |
| Previous Owner | $20,000 | Commercial | |
| Previous Owner | $204,250 | New Conventional | |
| Previous Owner | $175,437 | FHA | |
| Previous Owner | $233,000 | Adjustable Rate Mortgage/ARM | |
| Previous Owner | $137,750 | No Value Available |
Property History
| Date | Event | Price | Change | Sq Ft Price |
|---|---|---|---|---|
| 11/07/2024 11/07/24 | Sold | $409,900 | 0.0% | $167 / Sq Ft |
| 10/22/2024 10/22/24 | Pending | -- | -- | -- |
| 10/15/2024 10/15/24 | Price Changed | $409,900 | -2.2% | $167 / Sq Ft |
| 08/17/2024 08/17/24 | For Sale | $419,000 | 0.0% | $170 / Sq Ft |
| 07/29/2024 07/29/24 | Pending | -- | -- | -- |
| 05/15/2024 05/15/24 | For Sale | $419,000 | +39.7% | $170 / Sq Ft |
| 05/29/2020 05/29/20 | Sold | $299,900 | 0.0% | $138 / Sq Ft |
| 04/08/2020 04/08/20 | Pending | -- | -- | -- |
| 03/25/2020 03/25/20 | For Sale | $299,900 | 0.0% | $138 / Sq Ft |
| 03/14/2020 03/14/20 | Off Market | $299,900 | -- | -- |
| 02/24/2020 02/24/20 | For Sale | $299,900 | +39.5% | $138 / Sq Ft |
| 03/22/2016 03/22/16 | Sold | $215,000 | +2.4% | $137 / Sq Ft |
| 02/01/2016 02/01/16 | Pending | -- | -- | -- |
| 01/18/2016 01/18/16 | For Sale | $209,900 | +61.5% | $134 / Sq Ft |
| 12/15/2015 12/15/15 | Sold | $130,000 | -16.9% | $83 / Sq Ft |
| 12/01/2015 12/01/15 | Pending | -- | -- | -- |
| 11/24/2015 11/24/15 | Price Changed | $156,400 | -9.1% | $99 / Sq Ft |
| 10/07/2015 10/07/15 | Price Changed | $172,040 | -12.0% | $109 / Sq Ft |
| 08/20/2015 08/20/15 | For Sale | $195,500 | +8.6% | $124 / Sq Ft |
| 03/15/2012 03/15/12 | Sold | $180,000 | -3.0% | $115 / Sq Ft |
| 01/31/2012 01/31/12 | Pending | -- | -- | -- |
| 12/16/2011 12/16/11 | Price Changed | $185,500 | -1.9% | $118 / Sq Ft |
| 12/03/2011 12/03/11 | For Sale | $189,000 | -- | $120 / Sq Ft |
Tax History Compared to Growth
Tax History
| Year | Tax Paid | Tax Assessment Tax Assessment Total Assessment is a certain percentage of the fair market value that is determined by local assessors to be the total taxable value of land and additions on the property. | Land | Improvement |
|---|---|---|---|---|
| 2025 | $840 | $379,480 | $87,400 | $292,080 |
| 2024 | $840 | $329,500 | $78,900 | $250,600 |
| 2023 | $1,680 | $329,500 | $78,900 | $250,600 |
| 2022 | $1,644 | $269,500 | $70,700 | $198,800 |
| 2021 | $1,644 | $269,500 | $70,700 | $198,800 |
| 2020 | $1,393 | $228,300 | $70,700 | $157,600 |
| 2019 | $1,338 | $228,300 | $70,700 | $157,600 |
| 2018 | $1,193 | $195,500 | $70,700 | $124,800 |
| 2017 | $1,173 | $195,500 | $70,700 | $124,800 |
| 2016 | $567 | $177,100 | $58,200 | $118,900 |
| 2015 | $992 | $177,100 | $58,200 | $118,900 |
| 2014 | $533 | $166,500 | $58,200 | $108,300 |
Agents Affiliated with this Home
-
Steve Wilburn

Seller's Agent in 2024
Steve Wilburn
Pearson Smith Realty, LLC
(703) 869-7748
1 in this area
37 Total Sales
-
Sheila Judy

Buyer's Agent in 2024
Sheila Judy
ICON Real Estate, LLC
(703) 999-5559
2 in this area
154 Total Sales
-
Stephanie Ryall

Seller's Agent in 2020
Stephanie Ryall
Realty ONE Group Old Towne
(540) 535-5653
1 in this area
146 Total Sales
-
Michael Sprague

Buyer's Agent in 2020
Michael Sprague
Samson Properties
(540) 660-4121
80 Total Sales
-
Curtis Siever

Seller's Agent in 2016
Curtis Siever
NextHome Realty Select
(540) 665-0700
20 Total Sales
-
Tammy Siever

Seller Co-Listing Agent in 2016
Tammy Siever
CENTURY 21 New Millennium
(540) 974-1823
36 Total Sales
Map
Source: Bright MLS
MLS Number: VAFV155778
APN: 178-105
- 2811 Timber Ridge Rd
- Lot 13 Sawmill Dr
- 100 Woodlands Ln
- 101 Woodlands Ln
- 204 Green Leaf Dr
- 405 Northwood Cir
- 407 Northwood Cir
- 411 Northwood Cir
- 501 Northwood Cir
- LOT 3 Ridgeview Rd
- 1304 Lakeview Dr
- 118 Dogwood Dr
- 200 Greenbriar Cir
- 122 Dogwood Dr
- 1246 Lakeview Dr
- 1205 Lakeview Dr
- LOT 27 Westside Ln
- 1039 W Masters Dr
- 1078 Lakeview Dr
- 1114 Lakeview Dr
