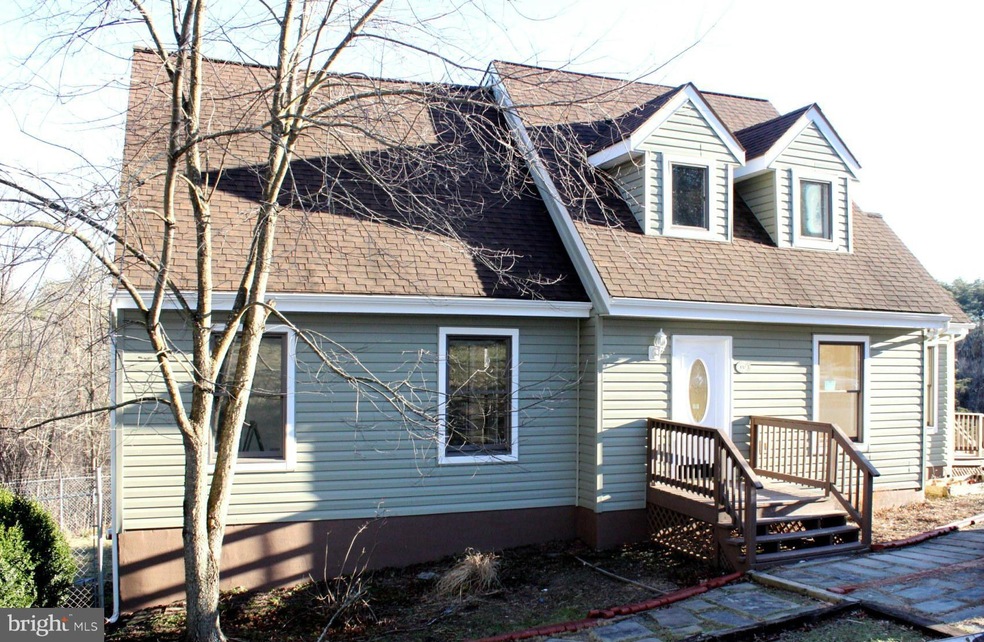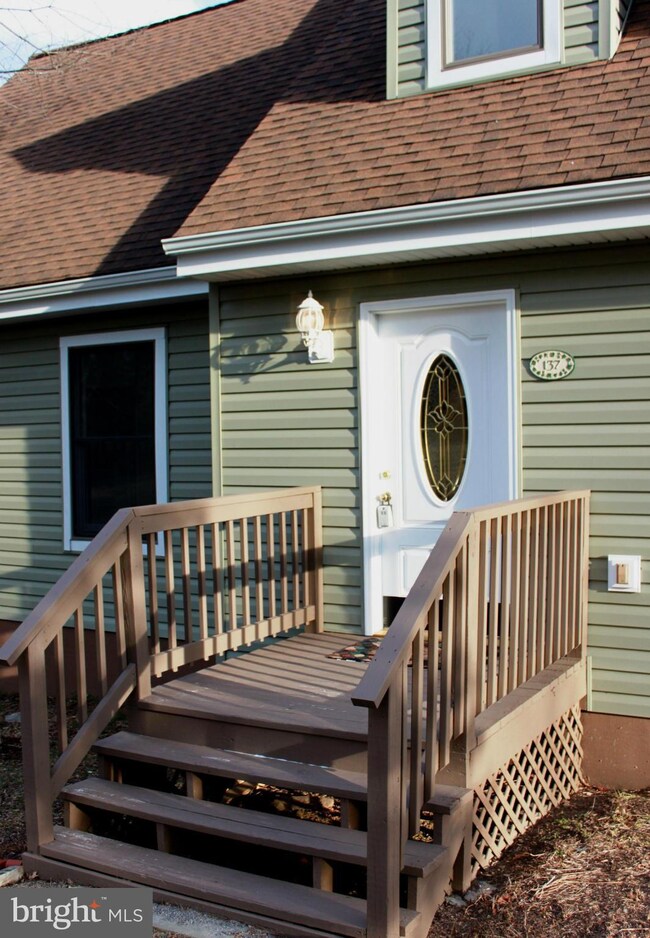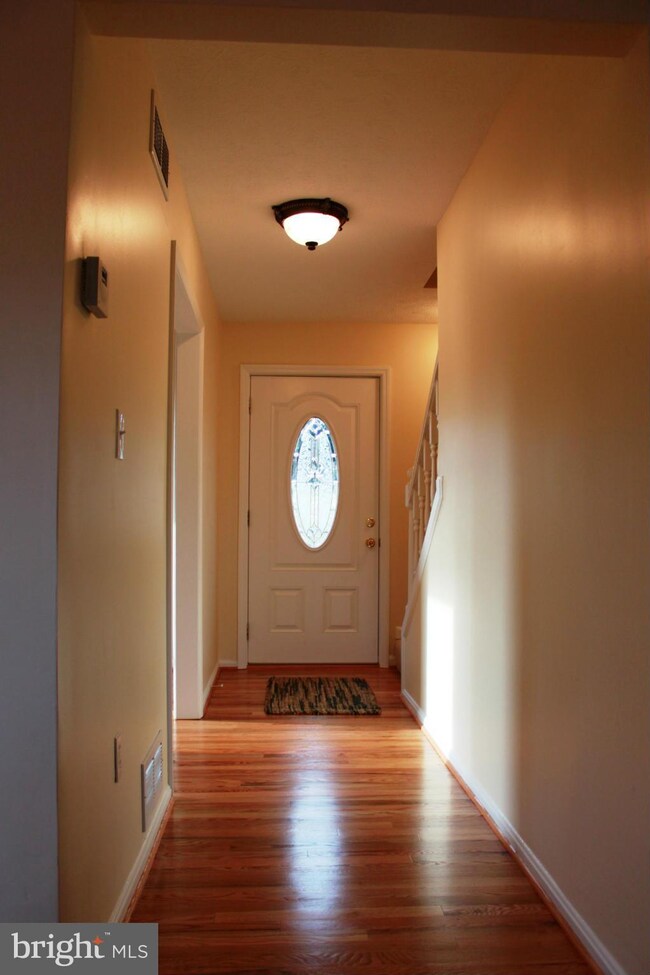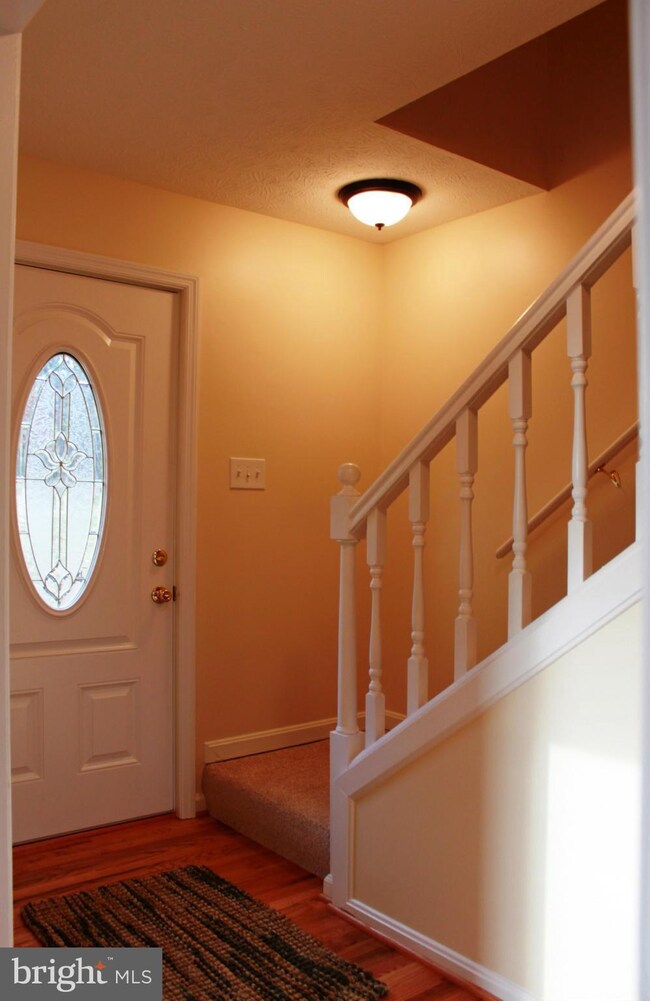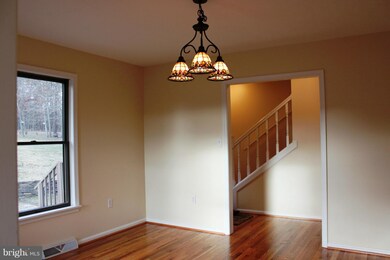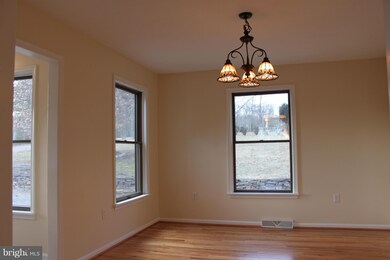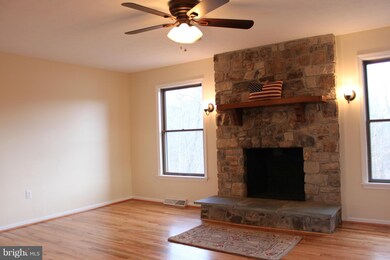
Highlights
- 5.44 Acre Lot
- Cape Cod Architecture
- Wood Flooring
- Open Floorplan
- Backs to Trees or Woods
- Main Floor Bedroom
About This Home
As of November 2024New renovation of this 4 bed 2 bath home has NEW hardwood floors, freshly painted, fixtures, and carpeting. Home offer over 5 acres, great outbuilding and screened rear porch. The living room offers stone fireplace and basement flue for woodstove. Main floor bedroom offers flexible floor plan for all ages. Also 3 large bedrooms upstairs or office for work at home ease, full basement for expansion.
Last Agent to Sell the Property
NextHome Realty Select License #wvb180040002 Listed on: 01/18/2016

Last Buyer's Agent
Janice Copeland
ERA Oakcrest Realty, Inc.

Home Details
Home Type
- Single Family
Est. Annual Taxes
- $1,036
Year Built
- Built in 1987
Lot Details
- 5.44 Acre Lot
- Cul-De-Sac
- Backs to Trees or Woods
- Property is in very good condition
- Property is zoned R5
HOA Fees
- $10 Monthly HOA Fees
Parking
- Off-Street Parking
Home Design
- Cape Cod Architecture
- Shingle Roof
- Vinyl Siding
Interior Spaces
- Property has 3 Levels
- Open Floorplan
- Fireplace Mantel
- Entrance Foyer
- Great Room
- Dining Room
- Wood Flooring
Kitchen
- Stove
- Dishwasher
Bedrooms and Bathrooms
- 4 Bedrooms | 1 Main Level Bedroom
- En-Suite Primary Bedroom
- 2 Full Bathrooms
Laundry
- Laundry Room
- Washer and Dryer Hookup
Basement
- Basement Fills Entire Space Under The House
- Rear Basement Entry
Outdoor Features
- Screened Patio
Schools
- Indian Hollow Elementary School
- Frederick County Middle School
- James Wood High School
Utilities
- Cooling System Utilizes Bottled Gas
- Heat Pump System
- Well
- Electric Water Heater
- Septic Less Than The Number Of Bedrooms
- Septic Tank
Community Details
- Association fees include road maintenance, snow removal
- Timber Ridge Farms Hoa Community
- Timber Ridge Farms Subdivision
Listing and Financial Details
- Tax Lot 105
- Assessor Parcel Number 1282
Ownership History
Purchase Details
Home Financials for this Owner
Home Financials are based on the most recent Mortgage that was taken out on this home.Purchase Details
Home Financials for this Owner
Home Financials are based on the most recent Mortgage that was taken out on this home.Purchase Details
Home Financials for this Owner
Home Financials are based on the most recent Mortgage that was taken out on this home.Purchase Details
Home Financials for this Owner
Home Financials are based on the most recent Mortgage that was taken out on this home.Purchase Details
Purchase Details
Home Financials for this Owner
Home Financials are based on the most recent Mortgage that was taken out on this home.Purchase Details
Purchase Details
Purchase Details
Home Financials for this Owner
Home Financials are based on the most recent Mortgage that was taken out on this home.Similar Home in Gore, VA
Home Values in the Area
Average Home Value in this Area
Purchase History
| Date | Type | Sale Price | Title Company |
|---|---|---|---|
| Deed | $409,900 | Allied Title & Escrow | |
| Deed | $409,900 | Allied Title & Escrow | |
| Warranty Deed | $299,900 | Attorney | |
| Warranty Deed | $215,000 | Old Towne Title Company | |
| Special Warranty Deed | $130,000 | Attorney | |
| Special Warranty Deed | -- | -- | |
| Trustee Deed | $184,920 | -- | |
| Warranty Deed | $180,000 | -- | |
| Special Warranty Deed | $81,199 | -- | |
| Trustee Deed | $188,000 | -- | |
| Deed | $145,000 | -- |
Mortgage History
| Date | Status | Loan Amount | Loan Type |
|---|---|---|---|
| Open | $409,900 | VA | |
| Closed | $409,900 | VA | |
| Previous Owner | $294,467 | FHA | |
| Previous Owner | $20,000 | Commercial | |
| Previous Owner | $204,250 | New Conventional | |
| Previous Owner | $175,437 | FHA | |
| Previous Owner | $233,000 | Adjustable Rate Mortgage/ARM | |
| Previous Owner | $137,750 | No Value Available |
Property History
| Date | Event | Price | Change | Sq Ft Price |
|---|---|---|---|---|
| 11/07/2024 11/07/24 | Sold | $409,900 | 0.0% | $167 / Sq Ft |
| 10/22/2024 10/22/24 | Pending | -- | -- | -- |
| 10/15/2024 10/15/24 | Price Changed | $409,900 | -2.2% | $167 / Sq Ft |
| 08/17/2024 08/17/24 | For Sale | $419,000 | 0.0% | $170 / Sq Ft |
| 07/29/2024 07/29/24 | Pending | -- | -- | -- |
| 05/15/2024 05/15/24 | For Sale | $419,000 | +39.7% | $170 / Sq Ft |
| 05/29/2020 05/29/20 | Sold | $299,900 | 0.0% | $138 / Sq Ft |
| 04/08/2020 04/08/20 | Pending | -- | -- | -- |
| 03/25/2020 03/25/20 | For Sale | $299,900 | 0.0% | $138 / Sq Ft |
| 03/14/2020 03/14/20 | Off Market | $299,900 | -- | -- |
| 02/24/2020 02/24/20 | For Sale | $299,900 | +39.5% | $138 / Sq Ft |
| 03/22/2016 03/22/16 | Sold | $215,000 | +2.4% | $137 / Sq Ft |
| 02/01/2016 02/01/16 | Pending | -- | -- | -- |
| 01/18/2016 01/18/16 | For Sale | $209,900 | +61.5% | $134 / Sq Ft |
| 12/15/2015 12/15/15 | Sold | $130,000 | -16.9% | $83 / Sq Ft |
| 12/01/2015 12/01/15 | Pending | -- | -- | -- |
| 11/24/2015 11/24/15 | Price Changed | $156,400 | -9.1% | $99 / Sq Ft |
| 10/07/2015 10/07/15 | Price Changed | $172,040 | -12.0% | $109 / Sq Ft |
| 08/20/2015 08/20/15 | For Sale | $195,500 | +8.6% | $124 / Sq Ft |
| 03/15/2012 03/15/12 | Sold | $180,000 | -3.0% | $115 / Sq Ft |
| 01/31/2012 01/31/12 | Pending | -- | -- | -- |
| 12/16/2011 12/16/11 | Price Changed | $185,500 | -1.9% | $118 / Sq Ft |
| 12/03/2011 12/03/11 | For Sale | $189,000 | -- | $120 / Sq Ft |
Tax History Compared to Growth
Tax History
| Year | Tax Paid | Tax Assessment Tax Assessment Total Assessment is a certain percentage of the fair market value that is determined by local assessors to be the total taxable value of land and additions on the property. | Land | Improvement |
|---|---|---|---|---|
| 2025 | $840 | $379,480 | $87,400 | $292,080 |
| 2024 | $840 | $329,500 | $78,900 | $250,600 |
| 2023 | $1,680 | $329,500 | $78,900 | $250,600 |
| 2022 | $1,644 | $269,500 | $70,700 | $198,800 |
| 2021 | $1,644 | $269,500 | $70,700 | $198,800 |
| 2020 | $1,393 | $228,300 | $70,700 | $157,600 |
| 2019 | $1,338 | $228,300 | $70,700 | $157,600 |
| 2018 | $1,193 | $195,500 | $70,700 | $124,800 |
| 2017 | $1,173 | $195,500 | $70,700 | $124,800 |
| 2016 | $567 | $177,100 | $58,200 | $118,900 |
| 2015 | $992 | $177,100 | $58,200 | $118,900 |
| 2014 | $533 | $166,500 | $58,200 | $108,300 |
Agents Affiliated with this Home
-
Steve Wilburn

Seller's Agent in 2024
Steve Wilburn
Pearson Smith Realty, LLC
(703) 869-7748
1 in this area
37 Total Sales
-
Sheila Judy

Buyer's Agent in 2024
Sheila Judy
ICON Real Estate, LLC
(703) 999-5559
2 in this area
155 Total Sales
-
Stephanie Ryall

Seller's Agent in 2020
Stephanie Ryall
Realty ONE Group Old Towne
(540) 535-5653
1 in this area
144 Total Sales
-
Michael Sprague

Buyer's Agent in 2020
Michael Sprague
Samson Properties
(540) 660-4121
81 Total Sales
-
Curtis Siever

Seller's Agent in 2016
Curtis Siever
NextHome Realty Select
(540) 665-0700
52 Total Sales
-
Tammy Siever

Seller Co-Listing Agent in 2016
Tammy Siever
CENTURY 21 New Millennium
(540) 974-1823
36 Total Sales
Map
Source: Bright MLS
MLS Number: 1001326489
APN: 178-105
- 2811 Timber Ridge Rd
- Lot 13 Sawmill Dr
- 100 Woodlands Ln
- 101 Woodlands Ln
- 204 Green Leaf Dr
- 405 Northwood Cir
- 407 Northwood Cir
- 411 Northwood Cir
- 501 Northwood Cir
- LOT 3 Ridgeview Rd
- 1304 Lakeview Dr
- 118 Dogwood Dr
- 200 Greenbriar Cir
- 122 Dogwood Dr
- 1246 Lakeview Dr
- 1205 Lakeview Dr
- LOT 27 Westside Ln
- 1039 W Masters Dr
- 1078 Lakeview Dr
- 1114 Lakeview Dr
