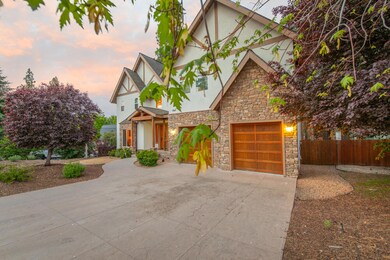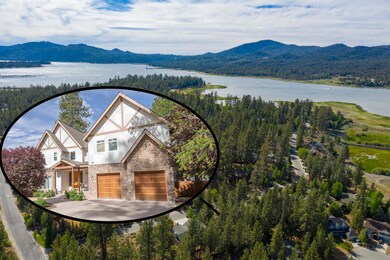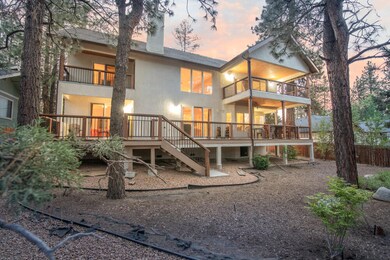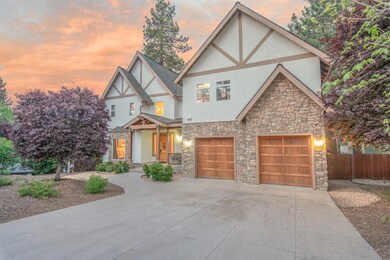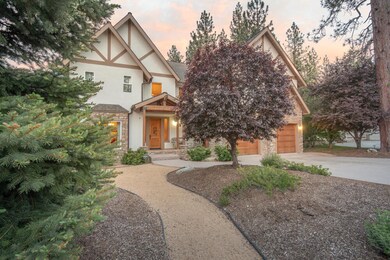
137 Marina Point Dr Big Bear Lake, CA 92315
Highlights
- Private Dock Site
- Deck
- Main Floor Bedroom
- Big Bear High School Rated A-
- Living Room with Fireplace
- <<bathWSpaHydroMassageTubToken>>
About This Home
As of May 2025Located in one of Big Bear Lake's most desirable neighborhoods - Eagle Point Estates: Which offers private lakefront park with playground, beach, picnic areas, tennis court, and it's just a short stroll to your boat dock! This super-sized 5-bedroom home offers tremendous value: Beautifully landscaped yard with stamped concrete driveway, spacious elevated decks, formal living and dining rooms, soaring floor to ceiling fireplace with loads of windows to brighten up the interior. Three ensuite bedrooms, a roomy upstairs loft, substantial granite kitchen with Kitchen Aide stainless appliances, whole house A/C, tankless water heaters, 2 gorgeous fireplaces, jetted tubs, a walk-in steam shower, the list goes on... You'll love the low maintenance costs versus a wood-sided home. Furnishings can be included with agreeable offer making this one perfect for full-time or vacation home living and ready to enjoy.
Home Details
Home Type
- Single Family
Est. Annual Taxes
- $10,436
Year Built
- Built in 2007
Lot Details
- 10,454 Sq Ft Lot
- Lot Dimensions are 78x130
- Fenced
- Landscaped
- Back and Front Yard
HOA Fees
- $95 Monthly HOA Fees
Home Design
- Raised Foundation
- Composition Roof
- Wood Siding
- Concrete Perimeter Foundation
Interior Spaces
- 3,699 Sq Ft Home
- 2-Story Property
- Wet Bar
- Beamed Ceilings
- Fireplace With Gas Starter
- Double Pane Windows
- Family Room
- Living Room with Fireplace
- 2 Fireplaces
- Dining Room
- Loft
- Security System Owned
Kitchen
- Walk-In Pantry
- Electric Oven
- Electric Cooktop
- <<microwave>>
- Dishwasher
Flooring
- Carpet
- Tile
Bedrooms and Bathrooms
- 5 Bedrooms
- Main Floor Bedroom
- <<bathWSpaHydroMassageTubToken>>
- Steam Shower
Laundry
- Laundry Room
- Dryer
- Washer
Parking
- 2 Car Attached Garage
- Driveway
Outdoor Features
- Private Dock Site
- Deck
- Covered patio or porch
Utilities
- Forced Air Heating and Cooling System
- Heating System Uses Natural Gas
- Property is located within a water district
- Tankless Water Heater
Listing and Financial Details
- Assessor Parcel Number 0309361110000
Community Details
Recreation
- Tennis Courts
- Community Playground
Additional Features
- Picnic Area
Ownership History
Purchase Details
Home Financials for this Owner
Home Financials are based on the most recent Mortgage that was taken out on this home.Purchase Details
Home Financials for this Owner
Home Financials are based on the most recent Mortgage that was taken out on this home.Purchase Details
Purchase Details
Purchase Details
Purchase Details
Purchase Details
Purchase Details
Home Financials for this Owner
Home Financials are based on the most recent Mortgage that was taken out on this home.Purchase Details
Home Financials for this Owner
Home Financials are based on the most recent Mortgage that was taken out on this home.Purchase Details
Purchase Details
Similar Homes in Big Bear Lake, CA
Home Values in the Area
Average Home Value in this Area
Purchase History
| Date | Type | Sale Price | Title Company |
|---|---|---|---|
| Grant Deed | $730,000 | Advantage Title Inc | |
| Interfamily Deed Transfer | -- | Advantage Title Inc | |
| Interfamily Deed Transfer | -- | Chicago Title Company | |
| Grant Deed | $231,000 | None Available | |
| Interfamily Deed Transfer | -- | None Available | |
| Grant Deed | $575,000 | Fidelity National Title Ins | |
| Grant Deed | -- | Accommodation | |
| Grant Deed | -- | Accommodation | |
| Interfamily Deed Transfer | -- | Commonwealth Land Title Co | |
| Grant Deed | $315,000 | Commonwealth Land Title Co | |
| Grant Deed | $295,000 | First American Ms | |
| Grant Deed | $260,000 | Equity Title Co Santa Ana |
Mortgage History
| Date | Status | Loan Amount | Loan Type |
|---|---|---|---|
| Open | $685,000 | New Conventional | |
| Closed | $685,000 | New Conventional | |
| Closed | $455,000 | New Conventional | |
| Closed | $491,000 | New Conventional | |
| Previous Owner | $500,000 | Credit Line Revolving | |
| Previous Owner | $712,000 | Construction | |
| Previous Owner | $215,000 | Seller Take Back |
Property History
| Date | Event | Price | Change | Sq Ft Price |
|---|---|---|---|---|
| 05/15/2025 05/15/25 | Sold | $1,180,000 | -0.8% | $319 / Sq Ft |
| 05/09/2025 05/09/25 | Pending | -- | -- | -- |
| 04/23/2025 04/23/25 | For Sale | $1,189,000 | -- | $321 / Sq Ft |
Tax History Compared to Growth
Tax History
| Year | Tax Paid | Tax Assessment Tax Assessment Total Assessment is a certain percentage of the fair market value that is determined by local assessors to be the total taxable value of land and additions on the property. | Land | Improvement |
|---|---|---|---|---|
| 2025 | $10,436 | $894,882 | $220,656 | $674,226 |
| 2024 | $10,436 | $877,335 | $216,329 | $661,006 |
| 2023 | $10,212 | $860,132 | $212,087 | $648,045 |
| 2022 | $9,899 | $843,266 | $207,928 | $635,338 |
| 2021 | $9,695 | $826,731 | $203,851 | $622,880 |
| 2020 | $9,868 | $818,254 | $201,761 | $616,493 |
| 2019 | $9,618 | $802,210 | $197,805 | $604,405 |
| 2018 | $9,297 | $786,480 | $193,926 | $592,554 |
| 2017 | $9,081 | $771,059 | $190,124 | $580,935 |
| 2016 | $8,886 | $755,940 | $186,396 | $569,544 |
| 2015 | $8,816 | $744,585 | $183,596 | $560,989 |
| 2014 | $8,094 | $678,128 | $188,486 | $489,642 |
Agents Affiliated with this Home
-
Mike Sannes

Seller's Agent in 2025
Mike Sannes
RE/MAX
(909) 866-4100
141 in this area
276 Total Sales
-
Melissa Mc Cue

Buyer's Agent in 2025
Melissa Mc Cue
WHEELER STEFFEN SOTHEBY'S INT.
(909) 855-4898
3 in this area
7 Total Sales
Map
Source: Greater Palm Springs Multiple Listing Service
MLS Number: 219128944
APN: 0309-361-11
- 199 Pinecrest Dr
- 41605 Swan Dr
- 41771 Swan Dr
- 41604 Hummingbird Ln
- 271 Bluebird Ct
- 299 Andes Ln
- 187 Bayside Dr
- 279 Bluebird Ct
- 100 Business Center Dr
- 41686 Mockingbird Dr
- 266 Wren Dr
- 41691 Mockingbird Dr
- 0 Sandalwood Dr
- 194 Sandalwood Dr
- 41692 Park Ave
- 379 Wren Dr
- 387 Wren Dr
- 437 Chickadee Dr
- 475 Thrush Dr Unit 59

