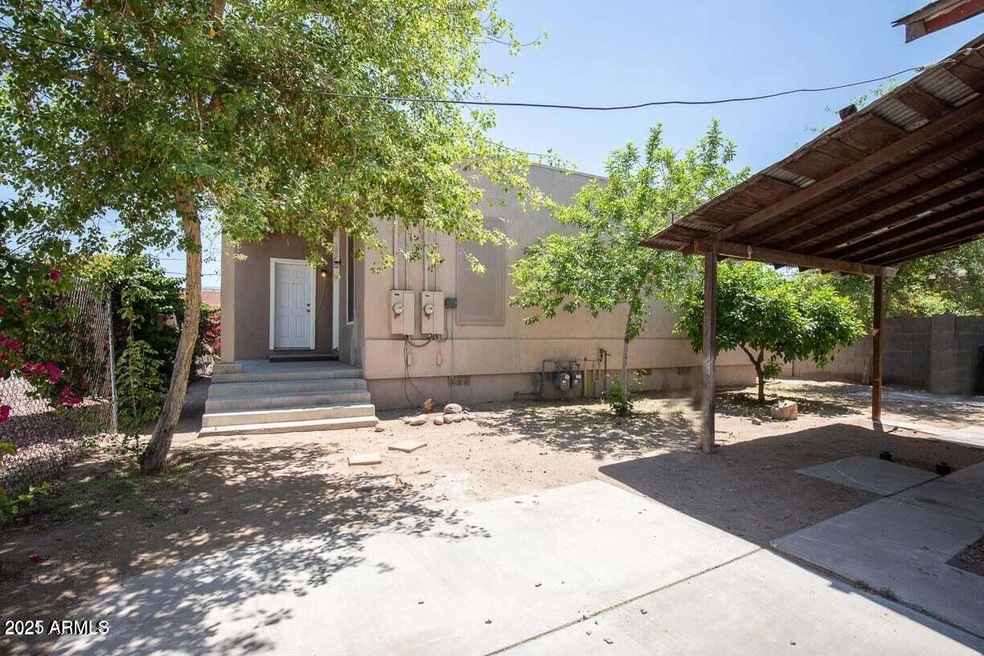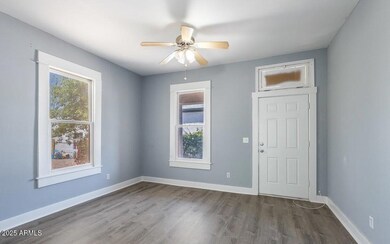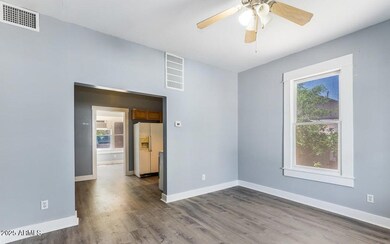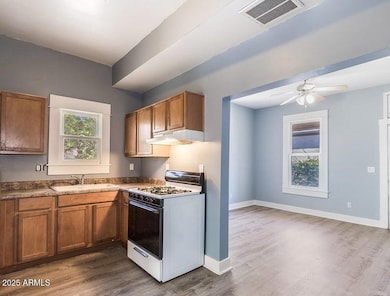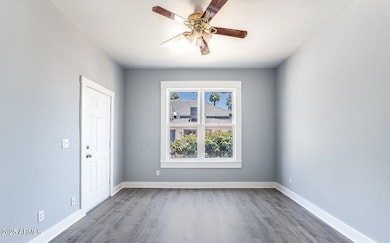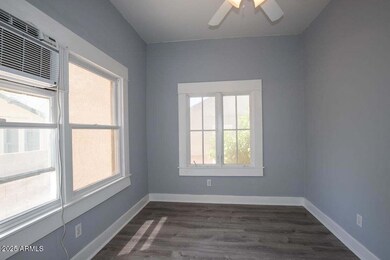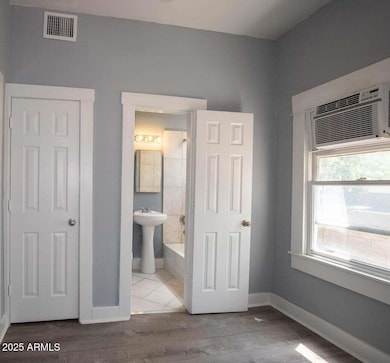137 N 11th Ave Unit A Phoenix, AZ 85007
Governmental Mall NeighborhoodHighlights
- The property is located in a historic district
- Property is near public transit
- Private Yard
- Phoenix Coding Academy Rated A
- Wood Flooring
- 4-minute walk to University Park
About This Home
AVAILABLE NOW! Large 1BR, 1BA apartment in historic Woodland District, downtown. Hardwood floors, new paint, gas range, in unit washer/dryer (not seen in photos) & new window treatment! Off street parking in back! It is right downtown, just a few blocks from Roosevelt Row, restaurants, nightlife, professional sports arenas and more! Easy walk/bike to light rail and on the bus line. Pets ok on approval. This is a great deal folks!
Condo Details
Home Type
- Condominium
Est. Annual Taxes
- $1,034
Year Built
- Built in 1920
Lot Details
- 1 Common Wall
- Wrought Iron Fence
- Private Yard
Home Design
- Composition Roof
- Block Exterior
Interior Spaces
- 500 Sq Ft Home
- 1-Story Property
- Ceiling height of 9 feet or more
- Eat-In Kitchen
Flooring
- Wood
- Tile
Bedrooms and Bathrooms
- 1 Bedroom
- Primary Bathroom is a Full Bathroom
- 1 Bathroom
Laundry
- Laundry in unit
- Dryer
- Washer
Parking
- 1 Open Parking Space
- Shared Driveway
Accessible Home Design
- No Interior Steps
Location
- Property is near public transit
- Property is near a bus stop
- The property is located in a historic district
Schools
- Paul Dunbar Lawrence Elementary School
- Kenilworth Elementary Middle School
- Central High School
Utilities
- Central Air
- Heating Available
Listing and Financial Details
- Property Available on 5/30/25
- Rent includes water, sewer
- 9-Month Minimum Lease Term
- Tax Lot 10
- Assessor Parcel Number 112-04-010
Community Details
Overview
- No Home Owners Association
- El Fresnal Subdivision
Recreation
- Bike Trail
Pet Policy
- Pets Allowed
Map
Source: Arizona Regional Multiple Listing Service (ARMLS)
MLS Number: 6874099
APN: 112-04-010
- 126 N 9th Ave
- 122 N 9th Ave
- 110 N 9th Ave Unit 1-7
- 1315 W Woodland Ave
- 1322 W Monroe St
- 1326 W Monroe St
- 901 W Washington St Unit 1
- 37XXX N 15th Ave Unit 3
- 37XXX N 15th Ave Unit 2
- 37XXX N 15th Ave Unit 1
- 311 N Laurel Ave
- 1130 W Fillmore St
- 1830 W Fillmore St Unit 3
- 512 W Adams St
- 1527 W Fillmore St
- 1509 W Pierce St
- 1522 W Fillmore St
- 1522 W Fillmore St Unit 6-7
- 1521 W Garfield St
- 820 N 8th Ave Unit 14
