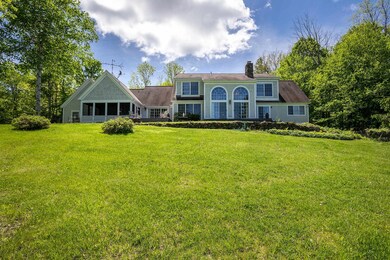
Highlights
- Barn
- Cape Cod Architecture
- Deck
- 13 Acre Lot
- Mountain View
- Secluded Lot
About This Home
As of August 2022Private location on 13 acres with big westerly mountain views! Beautiful one acre pond for swimming and fishing. Enjoy the sunset from the deck or large screened in porch. This 4 bedroom/4 bath home is in excellent condition and makes a great full time residence or could be a wonderful vacation home. First floor primary bedroom. Attached two car garage and a detached 30 x 30 outbuilding for storage or could be a shop. An hours drive to 6 ski mountains. Partially finished basement. Pool table stays! Generator. Very special offering. School choice after 6th grade. Come take a look! Showing times start Friday 5/27 at 1pm until Monday 5/30 3pm. Offers accepted until Tuesday 5/31 at noon.
Last Agent to Sell the Property
Josiah Allen Real Estate, Inc. License #082.0052426 Listed on: 05/26/2022
Last Buyer's Agent
Linda Blom
Four Seasons Sotheby's Int'l Realty License #082.0007992

Home Details
Home Type
- Single Family
Est. Annual Taxes
- $8,055
Year Built
- Built in 1995
Lot Details
- 13 Acre Lot
- Dirt Road
- Secluded Lot
- Lot Sloped Up
- Wooded Lot
- Property is zoned RR
Parking
- 2 Car Attached Garage
- Driveway
Property Views
- Mountain Views
- Countryside Views
Home Design
- Cape Cod Architecture
- Concrete Foundation
- Wood Frame Construction
- Architectural Shingle Roof
- Wood Siding
Interior Spaces
- 2-Story Property
- Vaulted Ceiling
- Fireplace
- Screened Porch
- Laundry on main level
Kitchen
- Double Oven
- Stove
- Dishwasher
- Kitchen Island
- Disposal
Flooring
- Wood
- Carpet
- Ceramic Tile
Bedrooms and Bathrooms
- 4 Bedrooms
- Whirlpool Bathtub
Finished Basement
- Connecting Stairway
- Interior Basement Entry
- Basement Storage
Outdoor Features
- Pond
- Deck
Schools
- Currier Memorial Elementary School
- Choice Middle School
- Choice High School
Farming
- Barn
Utilities
- Zoned Heating and Cooling
- Baseboard Heating
- Heating System Uses Gas
- 220 Volts
- Power Generator
- Drilled Well
- Liquid Propane Gas Water Heater
- Water Purifier
- Septic Tank
- Leach Field
- High Speed Internet
Similar Homes in the area
Home Values in the Area
Average Home Value in this Area
Property History
| Date | Event | Price | Change | Sq Ft Price |
|---|---|---|---|---|
| 08/23/2022 08/23/22 | Sold | $725,000 | +11.5% | $172 / Sq Ft |
| 05/31/2022 05/31/22 | Pending | -- | -- | -- |
| 05/26/2022 05/26/22 | For Sale | $650,000 | +100.0% | $154 / Sq Ft |
| 08/17/2012 08/17/12 | Sold | $325,000 | -34.9% | $92 / Sq Ft |
| 06/27/2012 06/27/12 | Pending | -- | -- | -- |
| 11/16/2010 11/16/10 | For Sale | $499,000 | -- | $142 / Sq Ft |
Tax History Compared to Growth
Tax History
| Year | Tax Paid | Tax Assessment Tax Assessment Total Assessment is a certain percentage of the fair market value that is determined by local assessors to be the total taxable value of land and additions on the property. | Land | Improvement |
|---|---|---|---|---|
| 2024 | -- | $721,100 | $174,200 | $546,900 |
| 2023 | -- | $721,100 | $174,200 | $546,900 |
| 2022 | $8,083 | $412,800 | $103,100 | $309,700 |
| 2021 | $8,055 | $412,800 | $103,100 | $309,700 |
| 2020 | $8,324 | $412,800 | $103,100 | $309,700 |
| 2019 | $7,533 | $412,800 | $103,100 | $309,700 |
| 2018 | $7,322 | $412,800 | $103,100 | $309,700 |
| 2017 | $7,259 | $412,800 | $103,100 | $309,700 |
| 2016 | $7,480 | $413,100 | $103,400 | $309,700 |
Agents Affiliated with this Home
-
David Shehadi

Seller's Agent in 2022
David Shehadi
Josiah Allen Real Estate, Inc.
(802) 379-4601
16 in this area
146 Total Sales
-
L
Buyer's Agent in 2022
Linda Blom
Four Seasons Sotheby's Int'l Realty
-
J
Seller's Agent in 2012
Joan Watson
Watson Realty & Associates
-
Lindsey Pinder

Buyer's Agent in 2012
Lindsey Pinder
Josiah Allen Real Estate, Inc.
(802) 342-8395
17 Total Sales
Map
Source: PrimeMLS
MLS Number: 4912176
APN: 171-054-10621
- 3581 Colvin Hill Rd
- 1 Tinmouth Pond Rd
- 3131 Blood St
- 176 Tinmouth Pond Rd
- 194 Scottsville Rd
- 305 Cascade Rd
- 5 Staples Rd
- 609 Mountain View Rd
- 105 White Birch Dr
- 92 White Birch Dr
- 91 White Birch Dr
- 581 Mountain View Rd
- 493 East Rd
- 699 Old Maple Ln
- 36 High Meadow Way
- 00 East Rd
- 441 White Birch Dr
- 40 Raiches Cross Rd
- 30 S Main St
- 34 S Main St






