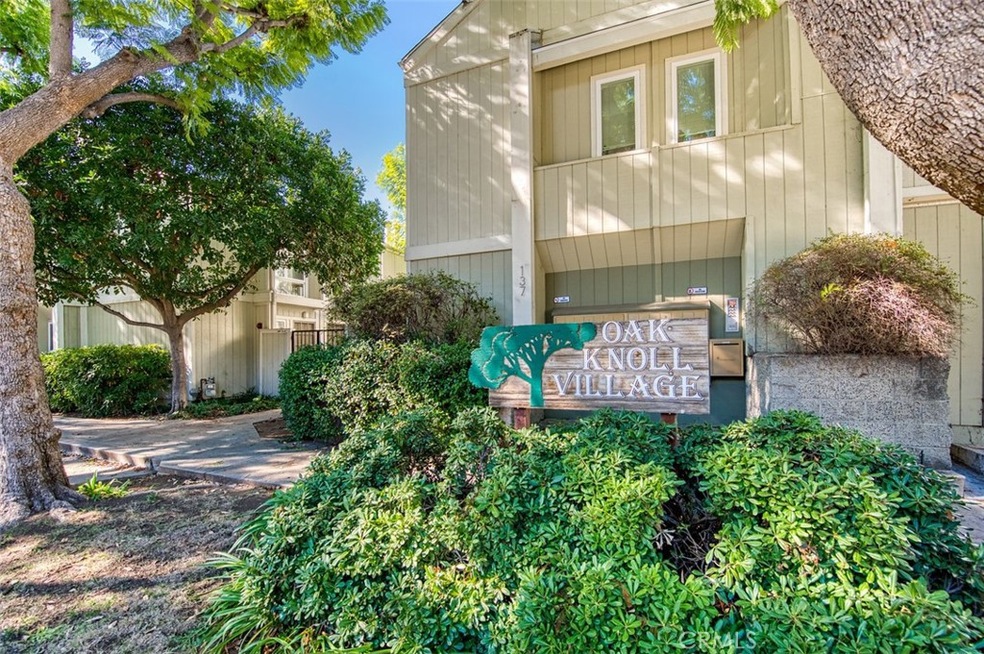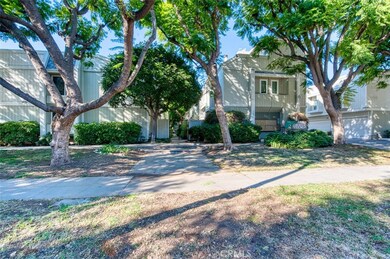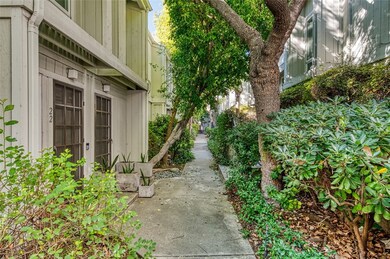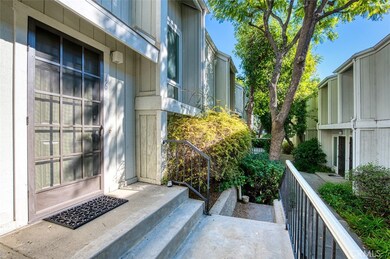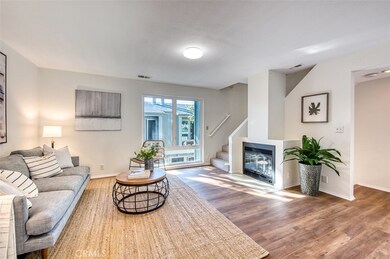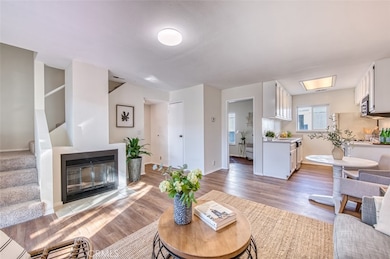
137 N Oak Knoll Ave Unit 16 Pasadena, CA 91101
Playhouse Village NeighborhoodEstimated Value: $658,111 - $740,000
Highlights
- No Units Above
- Primary Bedroom Suite
- Open Floorplan
- Blair High School Rated A-
- 0.77 Acre Lot
- Property is near a park
About This Home
As of January 2023Situated in the highly regarded Pasadena Playhouse District this beautiful townhome offers a desirable location and is move-in condition. Located just 1.5 blocks north of Colorado Blvd, it is easy to get to restaurants, shops, Paseo Colorado, Old Pasadena, and Lake Avenue. The recently opened Playhouse Village Park is right next door and offers a new playground and beautiful green space. Built in 1985, this townhome has recently been painted and had new flooring installed, so it is ready for a new owner. Unlike other units at this price point, this townhome offers a private two-car garage with laundry hook-ups in the garage. The HOA recently re-roofed the buildings and the unit has dual-pane windows, copper plumbing, a tankless water heater, and a younger central HVAC system! Additional highlights include: living room fireplace, primary bedroom balcony, utility/storage at the balcony, and direct access from the garage to the unit. HOA covers trash, fire insurance, and landscaping. If you have been searching for a 2-bedroom/1.5-bathroom townhome in a desirable area of Pasadena this property is a great choice.
Townhouse Details
Home Type
- Townhome
Est. Annual Taxes
- $7,178
Year Built
- Built in 1985
Lot Details
- No Units Above
- No Units Located Below
- Two or More Common Walls
- South Facing Home
- Wrought Iron Fence
HOA Fees
Parking
- 2 Car Direct Access Garage
- Parking Available
- Rear-Facing Garage
- Side by Side Parking
- Single Garage Door
Home Design
- Traditional Architecture
- Slab Foundation
- Fire Rated Drywall
- Composition Roof
- Wood Siding
- Copper Plumbing
Interior Spaces
- 700 Sq Ft Home
- Open Floorplan
- Wood Burning Fireplace
- Double Pane Windows
- Living Room with Fireplace
- Combination Dining and Living Room
Kitchen
- Eat-In Kitchen
- Gas Oven
- Gas Cooktop
- Microwave
- Dishwasher
- Formica Countertops
Flooring
- Carpet
- Laminate
Bedrooms and Bathrooms
- 2 Bedrooms | 1 Main Level Bedroom
- Primary Bedroom Suite
- Bathtub with Shower
- Low Flow Shower
- Exhaust Fan In Bathroom
Laundry
- Laundry Room
- Laundry in Garage
- Dryer
- Washer
Home Security
Outdoor Features
- Open Patio
- Exterior Lighting
- Rain Gutters
Location
- Property is near a park
- Property is near public transit
Utilities
- Forced Air Heating and Cooling System
- Heating System Uses Natural Gas
- Natural Gas Connected
- Tankless Water Heater
- Gas Water Heater
- Phone Available
- Cable TV Available
Listing and Financial Details
- Tax Lot 1
- Tax Tract Number 41164
- Assessor Parcel Number 5723013051
- $350 per year additional tax assessments
Community Details
Overview
- Master Insurance
- 28 Units
- Oak Knoll Village Association, Phone Number (626) 795-3282
- Beven And Brock HOA
- Maintained Community
Pet Policy
- Pet Restriction
Security
- Resident Manager or Management On Site
- Carbon Monoxide Detectors
- Fire and Smoke Detector
Ownership History
Purchase Details
Home Financials for this Owner
Home Financials are based on the most recent Mortgage that was taken out on this home.Purchase Details
Home Financials for this Owner
Home Financials are based on the most recent Mortgage that was taken out on this home.Similar Homes in the area
Home Values in the Area
Average Home Value in this Area
Purchase History
| Date | Buyer | Sale Price | Title Company |
|---|---|---|---|
| Wagner Sydney Nicole Ramag | $615,000 | Chicago Title Company | |
| Epp Larry W | $149,000 | North American Title Co |
Mortgage History
| Date | Status | Borrower | Loan Amount |
|---|---|---|---|
| Open | Wagner Sydney Nicole Ramag | $400,000 | |
| Previous Owner | Epp Larry W | $114,000 | |
| Previous Owner | Epp Larry W | $119,200 | |
| Previous Owner | Chen Christine | $80,605 | |
| Closed | Epp Larry W | $8,500 |
Property History
| Date | Event | Price | Change | Sq Ft Price |
|---|---|---|---|---|
| 01/11/2023 01/11/23 | Sold | $615,000 | +2.7% | $879 / Sq Ft |
| 11/27/2022 11/27/22 | Pending | -- | -- | -- |
| 11/15/2022 11/15/22 | For Sale | $599,000 | -- | $856 / Sq Ft |
Tax History Compared to Growth
Tax History
| Year | Tax Paid | Tax Assessment Tax Assessment Total Assessment is a certain percentage of the fair market value that is determined by local assessors to be the total taxable value of land and additions on the property. | Land | Improvement |
|---|---|---|---|---|
| 2024 | $7,178 | $627,300 | $461,652 | $165,648 |
| 2023 | $2,688 | $215,782 | $105,429 | $110,353 |
| 2022 | $2,594 | $211,552 | $103,362 | $108,190 |
| 2021 | $2,487 | $207,405 | $101,336 | $106,069 |
| 2019 | $2,374 | $201,255 | $98,331 | $102,924 |
| 2018 | $2,406 | $197,309 | $96,403 | $100,906 |
| 2016 | $2,316 | $189,649 | $92,660 | $96,989 |
| 2015 | $2,361 | $186,802 | $91,269 | $95,533 |
| 2014 | $2,321 | $183,144 | $89,482 | $93,662 |
Agents Affiliated with this Home
-
Jim Tripodes

Seller's Agent in 2023
Jim Tripodes
COMPASS
(626) 792-4420
1 in this area
79 Total Sales
-
Hunter Forsyth

Buyer's Agent in 2023
Hunter Forsyth
COMPASS
(626) 375-0440
2 in this area
17 Total Sales
Map
Source: California Regional Multiple Listing Service (CRMLS)
MLS Number: PF22241066
APN: 5723-013-051
- 300 N El Molino Ave Unit 118
- 300 N El Molino Ave Unit 319
- 286 N Madison Ave Unit 415
- 931 E Walnut St Unit 612
- 931 E Walnut St Unit 206
- 265 N Oakland Ave
- 697 Mira Monte Place
- 840 E Green St Unit 227
- 150 S Oak Knoll Ave Unit 104
- 150 S Oak Knoll Ave Unit 103
- 155 S Oak Knoll Ave
- 73 1/2 N Catalina Ave
- 156 S Oak Knoll Ave Unit 210
- 80 N Euclid Ave Unit 102
- 70 N Catalina Ave Unit 306
- 160 S Hudson Ave Unit 202
- 160 S Hudson Ave Unit 215
- 39 S Los Robles Ave Unit 7003
- 130 S Mentor Ave Unit 205
- 120 S Mentor Ave Unit 203
- 137 N Oak Knoll Ave
- 137 N Oak Knoll Ave Unit 26
- 137 N Oak Knoll Ave Unit 19
- 137 N Oak Knoll Ave Unit 1
- 137 N Oak Knoll Ave Unit 2
- 137 N Oak Knoll Ave Unit 12
- 137 N Oak Knoll Ave Unit 17
- 137 N Oak Knoll Ave Unit 25
- 137 N Oak Knoll Ave Unit 10
- 137 N Oak Knoll Ave Unit 24
- 137 N Oak Knoll Ave Unit 16
- 137 N Oak Knoll Ave Unit 7
- 137 N Oak Knoll Ave Unit 6
- 137 N Oak Knoll Ave Unit 3
- 137 N Oak Knoll Ave Unit 4
- 137 N Oak Knoll Ave Unit 13
- 137 N Oak Knoll Ave Unit 20
- 137 N Oak Knoll Ave Unit 27
- 137 N Oak Knoll Ave Unit 18
- 137 N Oak Knoll Ave Unit 11
