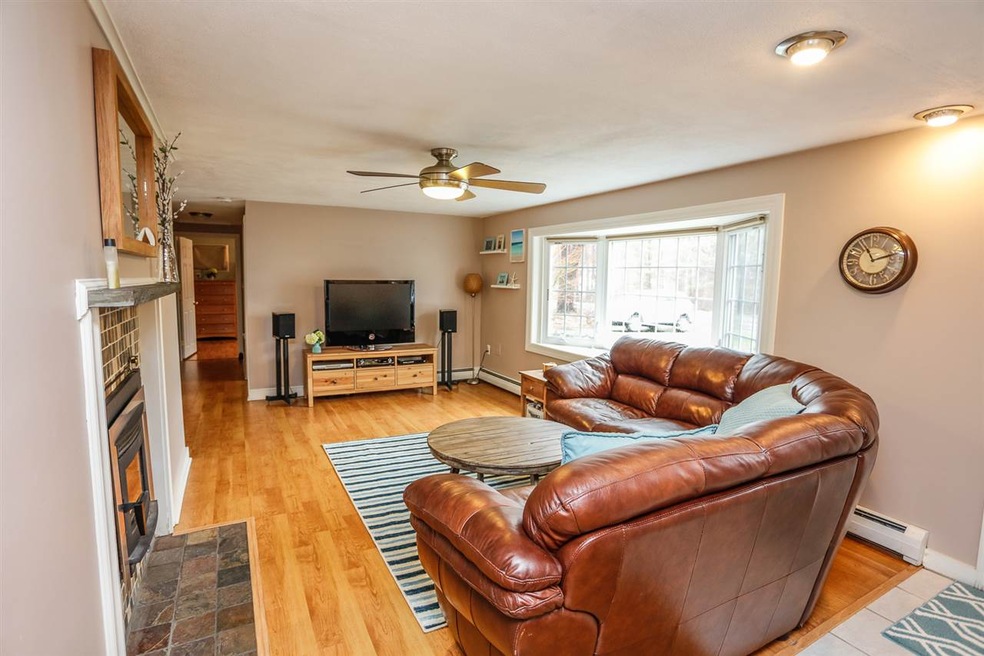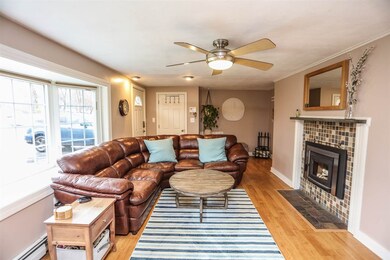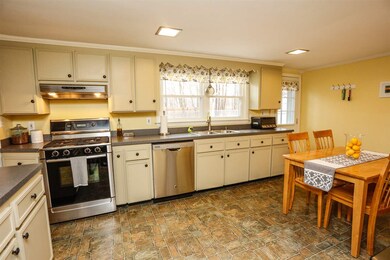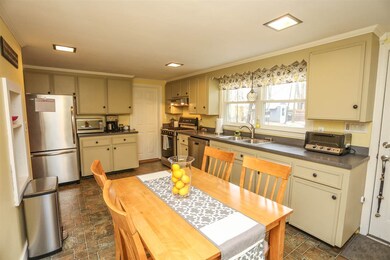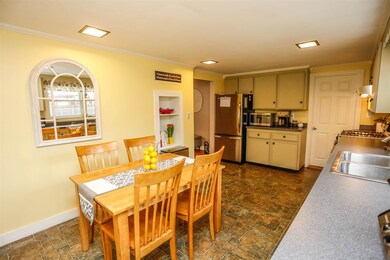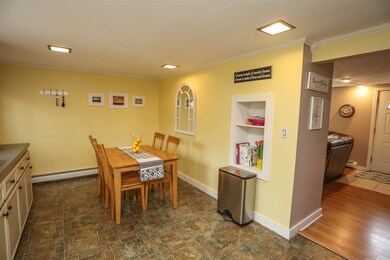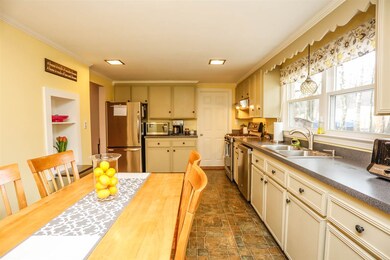
Estimated Value: $466,000 - $544,000
Highlights
- Wood Flooring
- Walk-In Pantry
- No Interior Steps
- Attic
- 1 Car Attached Garage
- Accessible Parking
About This Home
As of May 2018OPEN HOUSE: Saturday 4/21 1:00-3:00pm
Last Listed By
Leo Gagnon
KW Coastal and Lakes & Mountains Realty License #062864 Listed on: 04/16/2018

Home Details
Home Type
- Single Family
Est. Annual Taxes
- $4,774
Year Built
- Built in 1966
Lot Details
- 0.37 Acre Lot
- Property is Fully Fenced
- Landscaped
- Level Lot
Parking
- 1 Car Attached Garage
- Driveway
Home Design
- Brick Exterior Construction
- Slab Foundation
- Wood Frame Construction
- Architectural Shingle Roof
- Vinyl Siding
Interior Spaces
- 1,307 Sq Ft Home
- 1-Story Property
- Ceiling Fan
- Combination Kitchen and Dining Room
- Attic
Kitchen
- Walk-In Pantry
- Gas Range
- ENERGY STAR Qualified Dishwasher
Flooring
- Wood
- Laminate
Bedrooms and Bathrooms
- 2 Bedrooms
- Bathroom on Main Level
- 1 Full Bathroom
- Walk-in Shower
Laundry
- Laundry on main level
- ENERGY STAR Qualified Dryer
Accessible Home Design
- Visitor Bathroom
- Grab Bar In Bathroom
- No Interior Steps
- Hard or Low Nap Flooring
- Accessible Parking
Outdoor Features
- Shed
- Outbuilding
Utilities
- Cooling System Mounted In Outer Wall Opening
- Baseboard Heating
- Hot Water Heating System
- Heating System Uses Gas
- 100 Amp Service
- Propane
- Water Heater
- Septic Tank
- Private Sewer
- Leach Field
- Cable TV Available
Listing and Financial Details
- Tax Lot 3581
Ownership History
Purchase Details
Home Financials for this Owner
Home Financials are based on the most recent Mortgage that was taken out on this home.Purchase Details
Home Financials for this Owner
Home Financials are based on the most recent Mortgage that was taken out on this home.Purchase Details
Home Financials for this Owner
Home Financials are based on the most recent Mortgage that was taken out on this home.Similar Homes in Salem, NH
Home Values in the Area
Average Home Value in this Area
Purchase History
| Date | Buyer | Sale Price | Title Company |
|---|---|---|---|
| Ohagan Connor L | $270,000 | -- | |
| Ohagan Connor L | $270,000 | -- | |
| Cho Bernard | $190,000 | -- | |
| Cho Bernard | $190,000 | -- | |
| Tucarella Patricia A | $180,000 | -- | |
| Tucarella Patricia A | $180,000 | -- |
Mortgage History
| Date | Status | Borrower | Loan Amount |
|---|---|---|---|
| Open | Ohagan Connor L | $254,000 | |
| Closed | Ohagan Connor L | $255,000 | |
| Previous Owner | Tucarella Patricia A | $100,000 | |
| Previous Owner | Tucarella Patricia A | $50,000 | |
| Previous Owner | Tucarella Patricia A | $155,000 |
Property History
| Date | Event | Price | Change | Sq Ft Price |
|---|---|---|---|---|
| 05/24/2018 05/24/18 | Sold | $270,000 | +8.0% | $207 / Sq Ft |
| 04/22/2018 04/22/18 | Pending | -- | -- | -- |
| 04/16/2018 04/16/18 | For Sale | $250,000 | +31.6% | $191 / Sq Ft |
| 06/11/2013 06/11/13 | Sold | $190,000 | -11.6% | $145 / Sq Ft |
| 04/19/2013 04/19/13 | Pending | -- | -- | -- |
| 11/08/2012 11/08/12 | For Sale | $214,900 | -- | $164 / Sq Ft |
Tax History Compared to Growth
Tax History
| Year | Tax Paid | Tax Assessment Tax Assessment Total Assessment is a certain percentage of the fair market value that is determined by local assessors to be the total taxable value of land and additions on the property. | Land | Improvement |
|---|---|---|---|---|
| 2024 | $6,667 | $378,800 | $153,800 | $225,000 |
| 2023 | $6,424 | $378,800 | $153,800 | $225,000 |
| 2022 | $6,080 | $378,800 | $153,800 | $225,000 |
| 2021 | $6,053 | $378,800 | $153,800 | $225,000 |
| 2020 | $5,375 | $244,100 | $109,900 | $134,200 |
| 2019 | $5,365 | $244,100 | $109,900 | $134,200 |
| 2018 | $5,275 | $244,100 | $109,900 | $134,200 |
| 2017 | $4,870 | $233,700 | $109,900 | $123,800 |
| 2016 | $4,774 | $233,700 | $109,900 | $123,800 |
| 2015 | $4,742 | $221,700 | $112,400 | $109,300 |
| 2014 | $4,609 | $221,700 | $112,400 | $109,300 |
| 2013 | $4,536 | $221,700 | $112,400 | $109,300 |
Agents Affiliated with this Home
-

Seller's Agent in 2018
Leo Gagnon
KW Coastal and Lakes & Mountains Realty
(603) 610-8500
-
Deborah Forzese

Buyer's Agent in 2018
Deborah Forzese
RE/MAX
(888) 345-7362
53 Total Sales
-

Seller's Agent in 2013
Gina Briere
Four Seasons RETC, LLC
(978) 697-6166
-

Buyer's Agent in 2013
Melissa Berube
BHHS Verani Windham
(603) 893-7999
Map
Source: PrimeMLS
MLS Number: 4686743
APN: SLEM-000063-003581
- 137 N Policy St
- 135 N Policy St
- 139 N Policy St
- 4 Queen Anne Ln
- 136 N Policy St
- 131 N Policy St
- 134 N Policy St
- 132 N Policy St
- 140 N Policy St
- 9 Jill Rd
- 7 Jill Rd
- 129 N Policy St
- 3 Queen Anne Ln
- 5 Jill Rd
- 22 Pumping Station Rd
- 144 N Policy St
- 20 Pumping Station Rd
- 3 Jill Rd
- 5 Queen Anne Ln
- 7 Queen Anne Ln
