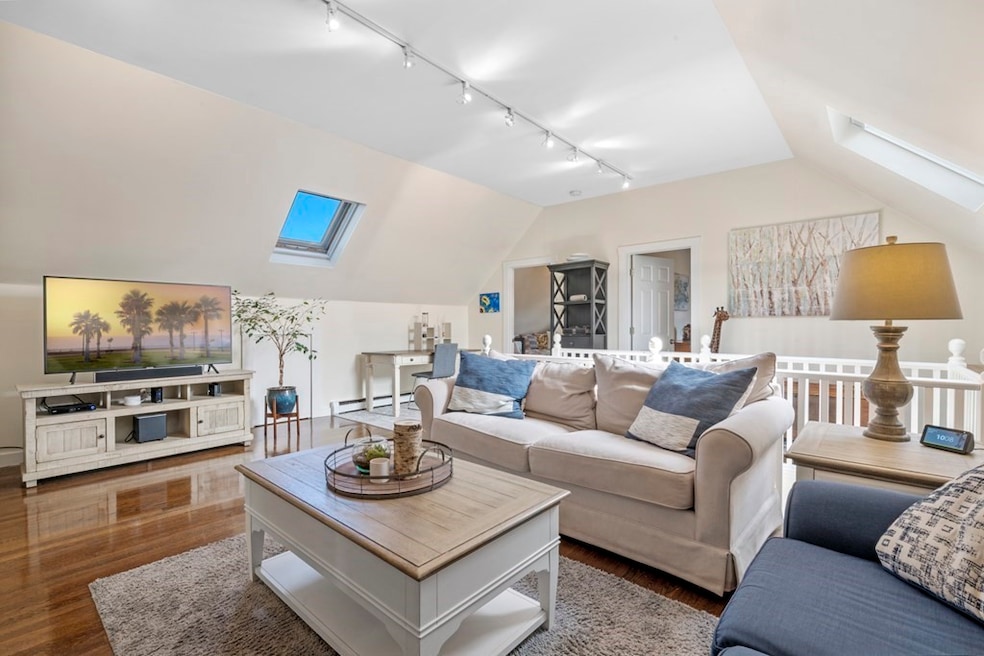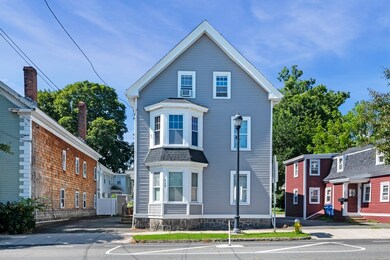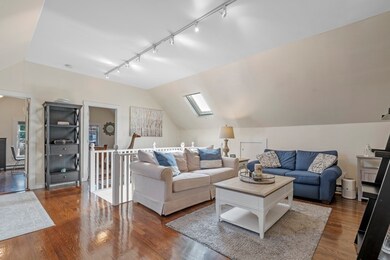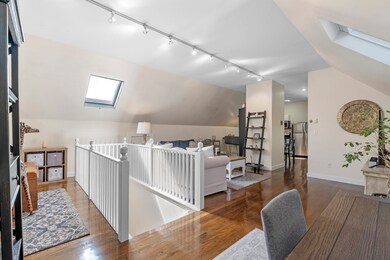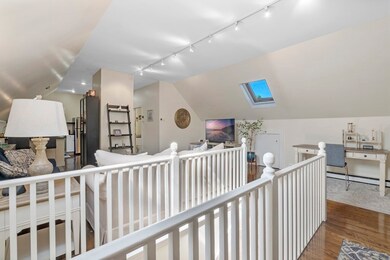
137 North St Unit 3 Salem, MA 01970
North Salem NeighborhoodHighlights
- Marina
- Wood Flooring
- Window Unit Cooling System
- Property is near public transit
- Jogging Path
- 3-minute walk to Patten Park
About This Home
As of September 2023Be dazzled by this beautifully renovated two bedroom in desirable North Salem, with two side by side parking spaces! Enjoy fine restaurants and all the historical and cultural events of Salem nearby, including the Peabody Essex Museum. Take in the Waterfront and hit the beach, or hop into Boston on the Commuter Rail with a stop just minutes away. This top floor home has an open and flexible floor plan, and the sleek walnut stained hardwood floors offer up an elegant look. Entertain comfortably as well as have elbow room for a work space/desk area. Skylights let in summer breezes and dapple the space with light. Stainless steel appliances, granite counters and a white tiled backsplash adorn the eat in kitchen. The bedrooms has ample closets, and storage abounds under the eaves and in the basement. Shared laundry and a shared back yard round out this ideal package. 3 of 3 owner occupied, though no rental restrictions. Pet friendly, self managed.
Last Agent to Sell the Property
Keller Williams Realty Boston-Metro | Back Bay Listed on: 08/16/2023

Property Details
Home Type
- Condominium
Est. Annual Taxes
- $3,943
Year Built
- Built in 1890
Lot Details
- Near Conservation Area
- Garden
HOA Fees
- $200 Monthly HOA Fees
Home Design
- Frame Construction
- Shingle Roof
Interior Spaces
- 1,003 Sq Ft Home
- 1-Story Property
- Wood Flooring
- Basement
Kitchen
- Oven
- Range
- Freezer
- Dishwasher
- Disposal
Bedrooms and Bathrooms
- 2 Bedrooms
- 1 Full Bathroom
Parking
- 2 Car Parking Spaces
- Assigned Parking
Location
- Property is near public transit
- Property is near schools
Utilities
- Window Unit Cooling System
- 1 Heating Zone
- Baseboard Heating
Listing and Financial Details
- Assessor Parcel Number 4450623
Community Details
Overview
- Association fees include water, sewer, insurance, maintenance structure, snow removal
- 3 Units
Amenities
- Common Area
- Shops
- Laundry Facilities
Recreation
- Marina
- Park
- Jogging Path
- Bike Trail
Pet Policy
- Call for details about the types of pets allowed
Ownership History
Purchase Details
Home Financials for this Owner
Home Financials are based on the most recent Mortgage that was taken out on this home.Purchase Details
Home Financials for this Owner
Home Financials are based on the most recent Mortgage that was taken out on this home.Similar Homes in Salem, MA
Home Values in the Area
Average Home Value in this Area
Purchase History
| Date | Type | Sale Price | Title Company |
|---|---|---|---|
| Condominium Deed | $415,000 | None Available | |
| Deed | $179,000 | -- |
Mortgage History
| Date | Status | Loan Amount | Loan Type |
|---|---|---|---|
| Open | $332,000 | Purchase Money Mortgage | |
| Previous Owner | $254,000 | Stand Alone Refi Refinance Of Original Loan | |
| Previous Owner | $255,000 | New Conventional | |
| Previous Owner | $96,750 | New Conventional | |
| Previous Owner | $134,250 | Purchase Money Mortgage | |
| Previous Owner | $35,800 | No Value Available |
Property History
| Date | Event | Price | Change | Sq Ft Price |
|---|---|---|---|---|
| 09/29/2023 09/29/23 | Sold | $415,000 | +5.1% | $414 / Sq Ft |
| 08/21/2023 08/21/23 | Pending | -- | -- | -- |
| 08/16/2023 08/16/23 | For Sale | $395,000 | +31.7% | $394 / Sq Ft |
| 06/27/2019 06/27/19 | Sold | $300,000 | -3.2% | $299 / Sq Ft |
| 05/25/2019 05/25/19 | Pending | -- | -- | -- |
| 05/05/2019 05/05/19 | Price Changed | $310,000 | -3.1% | $309 / Sq Ft |
| 04/16/2019 04/16/19 | For Sale | $320,000 | +41.0% | $319 / Sq Ft |
| 06/28/2016 06/28/16 | Sold | $227,000 | +5.6% | $226 / Sq Ft |
| 05/19/2016 05/19/16 | Pending | -- | -- | -- |
| 05/13/2016 05/13/16 | For Sale | $215,000 | 0.0% | $214 / Sq Ft |
| 04/26/2016 04/26/16 | Pending | -- | -- | -- |
| 04/19/2016 04/19/16 | For Sale | $215,000 | +65.4% | $214 / Sq Ft |
| 12/10/2015 12/10/15 | Sold | $130,000 | 0.0% | $130 / Sq Ft |
| 08/15/2015 08/15/15 | Off Market | $130,000 | -- | -- |
| 08/15/2015 08/15/15 | Pending | -- | -- | -- |
| 08/07/2015 08/07/15 | Price Changed | $134,000 | -4.3% | $134 / Sq Ft |
| 07/05/2015 07/05/15 | Price Changed | $140,000 | -12.5% | $140 / Sq Ft |
| 06/16/2015 06/16/15 | For Sale | $160,000 | -- | $160 / Sq Ft |
Tax History Compared to Growth
Tax History
| Year | Tax Paid | Tax Assessment Tax Assessment Total Assessment is a certain percentage of the fair market value that is determined by local assessors to be the total taxable value of land and additions on the property. | Land | Improvement |
|---|---|---|---|---|
| 2025 | $4,237 | $373,600 | $0 | $373,600 |
| 2024 | $4,084 | $351,500 | $0 | $351,500 |
| 2023 | $3,943 | $315,200 | $0 | $315,200 |
| 2022 | $3,827 | $288,800 | $0 | $288,800 |
| 2021 | $3,766 | $272,900 | $0 | $272,900 |
| 2020 | $3,527 | $244,100 | $0 | $244,100 |
| 2019 | $3,062 | $202,800 | $0 | $202,800 |
| 2018 | $2,842 | $184,800 | $0 | $184,800 |
| 2017 | $2,787 | $175,700 | $0 | $175,700 |
| 2016 | $2,495 | $159,200 | $0 | $159,200 |
| 2015 | $2,498 | $152,200 | $0 | $152,200 |
Agents Affiliated with this Home
-
Jennifer Gelfand

Seller's Agent in 2023
Jennifer Gelfand
Keller Williams Realty Boston-Metro | Back Bay
(617) 230-2829
1 in this area
218 Total Sales
-
Team Lillian Montalto

Buyer's Agent in 2023
Team Lillian Montalto
Lillian Montalto Signature Properties
(978) 815-6301
13 in this area
1,002 Total Sales
-
Carolyn Goodman

Seller's Agent in 2019
Carolyn Goodman
RE/MAX
(617) 839-4011
29 Total Sales
-
D
Seller Co-Listing Agent in 2019
Deb Forte
Century 21 North East
-
J
Buyer's Agent in 2019
Jennifer Mattson
Century 21 Property Central Inc.
-
Mark Wade
M
Seller's Agent in 2016
Mark Wade
Coldwell Banker Realty - Marblehead
(781) 864-9812
2 in this area
25 Total Sales
Map
Source: MLS Property Information Network (MLS PIN)
MLS Number: 73149225
APN: SALE-000027-000000-000075-000803-000803
- 144 North St
- 12 School St Unit 3
- 15-17 Harris St Unit 2
- 112 North St
- 9 Franklin St Unit A
- 31 Symonds St Unit 9
- 3 Waters St Unit 3
- 3 S Mason St
- 18 Franklin St Unit 303
- 18 Franklin St Unit 402
- 18 Franklin St Unit 203
- 18 Franklin St Unit 302
- 18 Franklin St Unit PH-11
- 18 Franklin St Unit 201
- 29 Balcomb St Unit 29
- 36 Fairmount St Unit 2
- 5 Woodside St Unit 1
- 6 River St
- 304 Essex St Unit 1
- 15 Lynde St Unit 1
