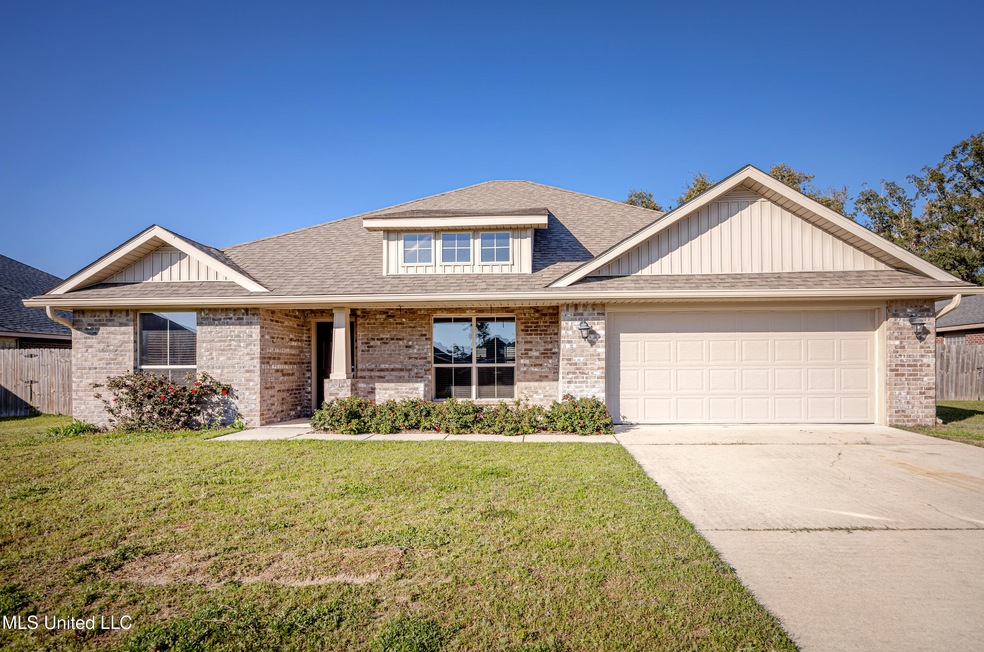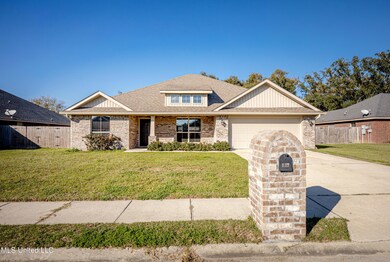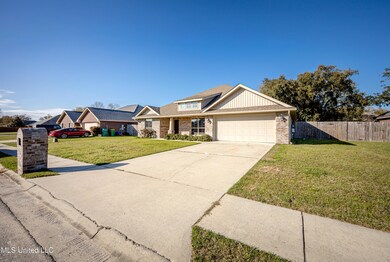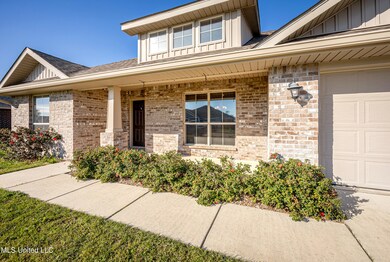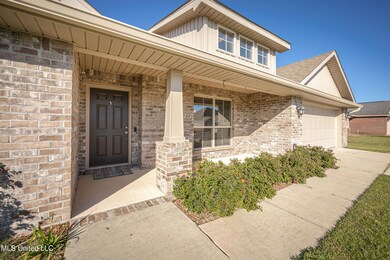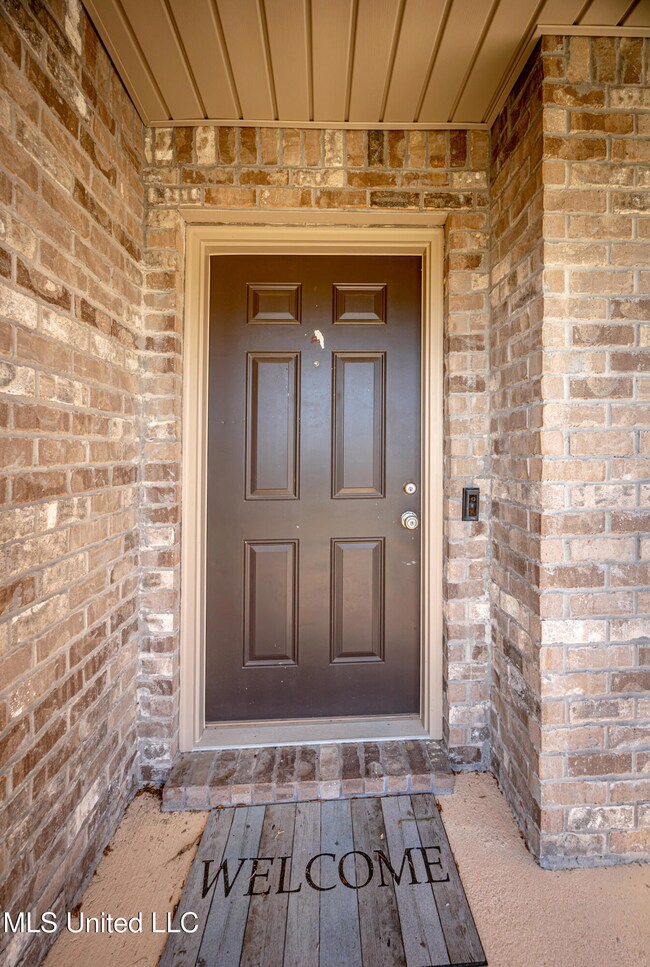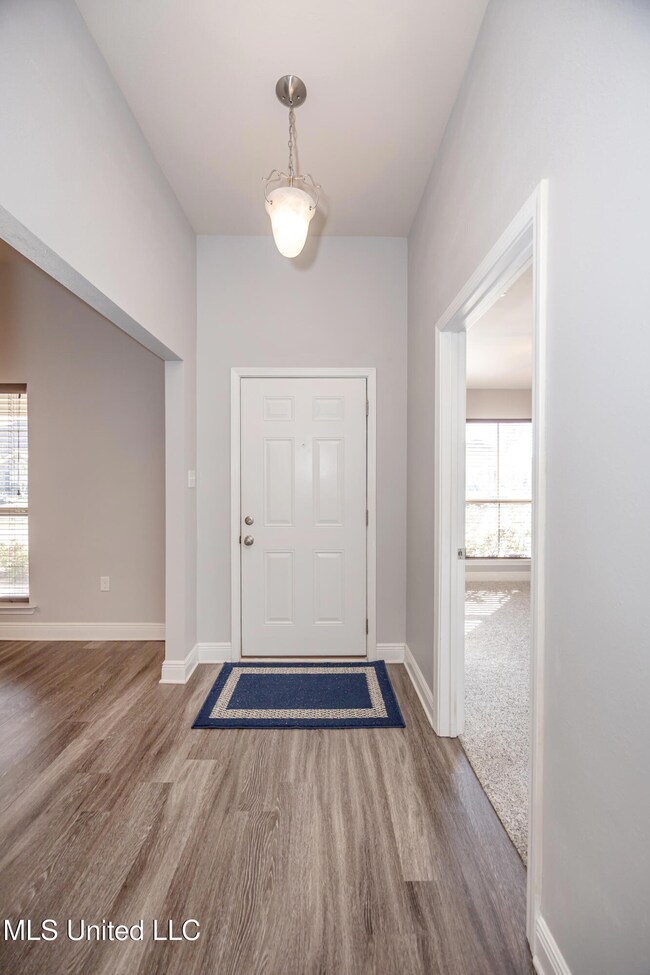
137 Oystercatcher Cove Ocean Springs, MS 39564
Highlights
- Traditional Architecture
- Screened Porch
- Community Playground
- Pecan Park Elementary School Rated A
- Screened Patio
- 1-Story Property
About This Home
As of May 2025This well-maintained 4-bedroom, 2-bath home is located in the sought-after Ocean Springs school district and South Pointe Subdivision. It features a split floor plan for privacy, tall ceilings for an airy feel, and a chef's kitchen with granite countertops, stainless steel appliances, and shaker cabinets. The backyard includes a screened-in porch, and storage shed. The primary suite offers double sinks, double closets, and a separate tub and shower. Located in an X500 flood zone (no flood insurance required), This home feels brand new.This home also qualifies for USDA 100% financing and traditional loans. A great opportunity for buyers, but it won't last long!
Last Agent to Sell the Property
Weichert Rltrs-Gulf Properties License #S53317 Listed on: 03/17/2025

Last Buyer's Agent
Weichert Rltrs-Gulf Properties License #S53317 Listed on: 03/17/2025

Home Details
Home Type
- Single Family
Est. Annual Taxes
- $1,935
Year Built
- Built in 2017
HOA Fees
- $23 Monthly HOA Fees
Parking
- 2 Car Garage
- Front Facing Garage
- Garage Door Opener
- Driveway
Home Design
- Traditional Architecture
- Brick Exterior Construction
- Slab Foundation
- Shingle Roof
- Asphalt Roof
Interior Spaces
- 1,958 Sq Ft Home
- 1-Story Property
- Wood Burning Fireplace
- Living Room with Fireplace
- Screened Porch
- Pull Down Stairs to Attic
Kitchen
- Free-Standing Electric Oven
- Free-Standing Electric Range
- Microwave
- Dishwasher
Flooring
- Carpet
- Luxury Vinyl Tile
Bedrooms and Bathrooms
- 4 Bedrooms
- 2 Full Bathrooms
Schools
- Ocean Springs Middle School
- Ocean Springs High School
Utilities
- Central Heating and Cooling System
- Underground Utilities
- Water Heater
Additional Features
- Screened Patio
- 10,454 Sq Ft Lot
Listing and Financial Details
- Assessor Parcel Number 0-71-30-286.000
Community Details
Overview
- South Pointe Subdivision
- The community has rules related to covenants, conditions, and restrictions
Recreation
- Community Playground
Ownership History
Purchase Details
Home Financials for this Owner
Home Financials are based on the most recent Mortgage that was taken out on this home.Purchase Details
Home Financials for this Owner
Home Financials are based on the most recent Mortgage that was taken out on this home.Purchase Details
Home Financials for this Owner
Home Financials are based on the most recent Mortgage that was taken out on this home.Similar Homes in Ocean Springs, MS
Home Values in the Area
Average Home Value in this Area
Purchase History
| Date | Type | Sale Price | Title Company |
|---|---|---|---|
| Warranty Deed | -- | Coast Title | |
| Deed | -- | None Listed On Document | |
| Warranty Deed | -- | None Available |
Mortgage History
| Date | Status | Loan Amount | Loan Type |
|---|---|---|---|
| Open | $301,025 | Construction | |
| Previous Owner | $235,920 | New Conventional | |
| Previous Owner | $274,540 | VA | |
| Previous Owner | $164,700 | VA | |
| Previous Owner | $172,500 | VA |
Property History
| Date | Event | Price | Change | Sq Ft Price |
|---|---|---|---|---|
| 05/09/2025 05/09/25 | Sold | -- | -- | -- |
| 03/19/2025 03/19/25 | Pending | -- | -- | -- |
| 03/17/2025 03/17/25 | For Sale | $289,900 | -3.3% | $148 / Sq Ft |
| 10/07/2024 10/07/24 | Sold | -- | -- | -- |
| 09/01/2024 09/01/24 | Pending | -- | -- | -- |
| 08/30/2024 08/30/24 | Price Changed | $299,900 | -4.8% | $153 / Sq Ft |
| 08/25/2024 08/25/24 | For Sale | $315,000 | +21.6% | $161 / Sq Ft |
| 06/10/2021 06/10/21 | Sold | -- | -- | -- |
| 05/03/2021 05/03/21 | Pending | -- | -- | -- |
| 05/03/2021 05/03/21 | For Sale | $259,000 | -- | $131 / Sq Ft |
Tax History Compared to Growth
Tax History
| Year | Tax Paid | Tax Assessment Tax Assessment Total Assessment is a certain percentage of the fair market value that is determined by local assessors to be the total taxable value of land and additions on the property. | Land | Improvement |
|---|---|---|---|---|
| 2024 | $1,935 | $17,075 | $2,803 | $14,272 |
| 2023 | $1,935 | $17,075 | $2,803 | $14,272 |
| 2022 | $1,933 | $17,075 | $2,803 | $14,272 |
| 2021 | $1,702 | $15,408 | $15,408 | $0 |
| 2020 | $1,702 | $15,408 | $3,047 | $12,361 |
| 2019 | $1,702 | $15,408 | $3,047 | $12,361 |
| 2018 | $1,702 | $15,408 | $3,047 | $12,361 |
| 2017 | $594 | $4,571 | $4,571 | $0 |
| 2016 | $594 | $4,571 | $4,571 | $0 |
| 2015 | $608 | $30,470 | $30,470 | $0 |
| 2014 | $608 | $4,571 | $4,571 | $0 |
| 2013 | $593 | $4,571 | $4,571 | $0 |
Agents Affiliated with this Home
-
Heather Carver
H
Seller's Agent in 2025
Heather Carver
Weichert Rltrs-Gulf Properties
(228) 369-6122
56 Total Sales
-
Mandy Merritt

Seller's Agent in 2024
Mandy Merritt
Century 21 Busch Realty Group
(228) 697-2397
108 Total Sales
-
Rebecca Hilliard
R
Buyer's Agent in 2024
Rebecca Hilliard
Hilliard Homes
(228) 257-6043
99 Total Sales
-
C
Seller's Agent in 2021
Christie Watson
Coldwell Banker Smith Home Rltrs-OS
Map
Source: MLS United
MLS Number: 4106906
APN: 0-71-30-286.000
- 124 Oystercatcher Cove
- 70 Saltmeadow Cir
- 68 Saltmeadow Cir
- 116 Needlerush Place
- 58 Saltmeadow Cir
- 173 Saltmeadow Cir
- 6509 Sugarcane Cir
- 205 Saint Andrews Dr
- 6436 Chickory Way
- 7308 Shearwater Way
- 1079 Brackish Place
- 6804 Sweetclover Dr
- 6813 Sweetclover Dr
- 222 Glen Eagles Dr
- 7340 Shearwater Way
- 116 Braeburn Dr
- 7364 Shearwater Way
- 6832 Biddix Evans Rd
- 1024 Walnut St
- 7380 Shearwater Way
