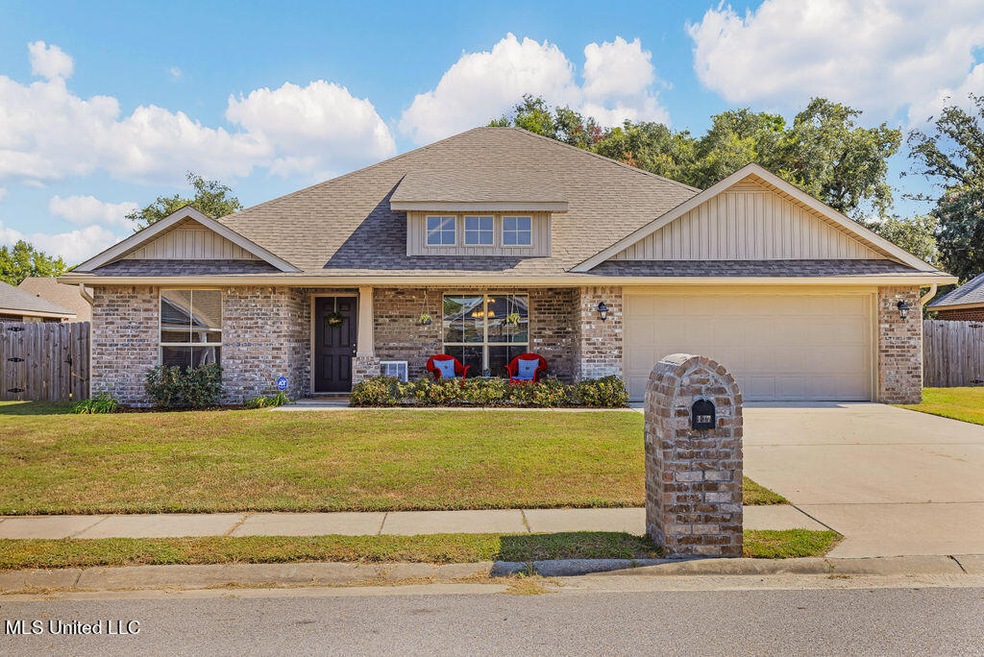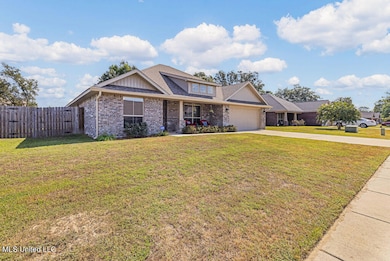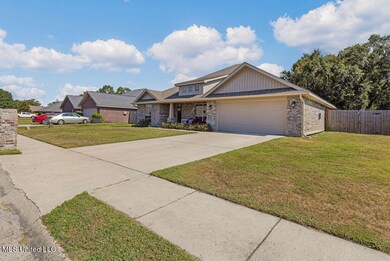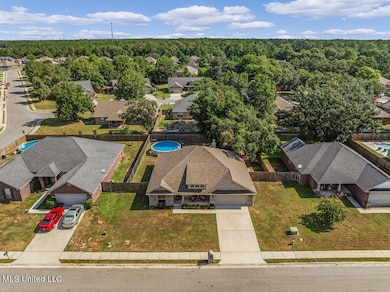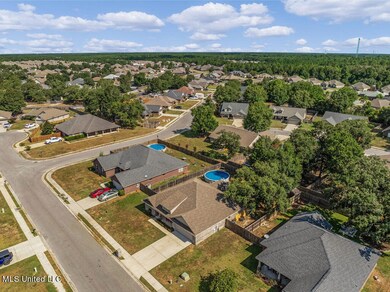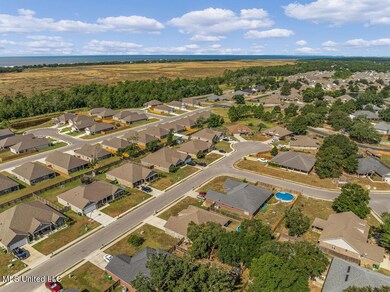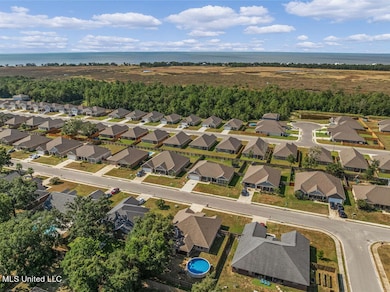
137 Oystercatcher Cove Ocean Springs, MS 39564
Highlights
- Above Ground Pool
- Open Floorplan
- Granite Countertops
- Pecan Park Elementary School Rated A
- High Ceiling
- Screened Porch
About This Home
As of May 2025Located in the highly desirable Ocean Springs school district and wonderful South Pointe Subdivision, this well maintained 4 bedroom, 2 bath home is perfect for those who love to entertain. The split floor plan offers privacy, while the tall ceilings create an open and airy feel throughout the home. The kitchen is a chef's dream with granite countertops, stainless steel appliances, shaker cabinets, and a convenient bar seating area that overlooks the living room.
The backyard is a true oasis with a screened-in back porch, an above ground hard-sided pool for those hot summer days, and a small shed for extra storage. The primary suite is a retreat in itself with double sinks, double closets, and a luxurious separate tub and shower.
One of the best features of this home is its location in an X500 area, meaning no flood insurance is required. With 100% financing available through USDA, and qualifying for all traditional financing, this home presents a wonderful opportunity for buyers. Don't wait too long to make this your new dream home, as properties like this don't stay on the market for long! Side note, this home is owner occupied so you must schedule an appointment to see it.
Last Agent to Sell the Property
Century 21 Busch Realty Group License #S49861 Listed on: 08/25/2024

Home Details
Home Type
- Single Family
Est. Annual Taxes
- $1,960
Year Built
- Built in 2017
Lot Details
- 10,454 Sq Ft Lot
- Wood Fence
- Back Yard Fenced
HOA Fees
- $23 Monthly HOA Fees
Parking
- 2 Car Garage
- Driveway
Home Design
- Brick Exterior Construction
- Slab Foundation
- Architectural Shingle Roof
Interior Spaces
- 1,958 Sq Ft Home
- 1-Story Property
- Open Floorplan
- Tray Ceiling
- High Ceiling
- Ceiling Fan
- Wood Burning Fireplace
- Blinds
- Screened Porch
- Pull Down Stairs to Attic
- Fire and Smoke Detector
Kitchen
- Eat-In Kitchen
- Breakfast Bar
- Walk-In Pantry
- Free-Standing Electric Range
- Microwave
- Dishwasher
- Granite Countertops
- Built-In or Custom Kitchen Cabinets
Flooring
- Carpet
- Luxury Vinyl Tile
Bedrooms and Bathrooms
- 4 Bedrooms
- Split Bedroom Floorplan
- Dual Closets
- Walk-In Closet
- 2 Full Bathrooms
- Double Vanity
- Soaking Tub
- Separate Shower
Laundry
- Laundry Room
- Laundry on main level
- Washer and Electric Dryer Hookup
Outdoor Features
- Above Ground Pool
- Screened Patio
- Shed
Utilities
- Central Heating and Cooling System
- Heat Pump System
Community Details
- Association fees include management
- South Pointe Subdivision
- The community has rules related to covenants, conditions, and restrictions
Listing and Financial Details
- Assessor Parcel Number 0-71-30-286.000
Ownership History
Purchase Details
Home Financials for this Owner
Home Financials are based on the most recent Mortgage that was taken out on this home.Purchase Details
Home Financials for this Owner
Home Financials are based on the most recent Mortgage that was taken out on this home.Purchase Details
Home Financials for this Owner
Home Financials are based on the most recent Mortgage that was taken out on this home.Similar Homes in Ocean Springs, MS
Home Values in the Area
Average Home Value in this Area
Purchase History
| Date | Type | Sale Price | Title Company |
|---|---|---|---|
| Warranty Deed | -- | Coast Title | |
| Deed | -- | None Listed On Document | |
| Warranty Deed | -- | None Available |
Mortgage History
| Date | Status | Loan Amount | Loan Type |
|---|---|---|---|
| Open | $301,025 | Construction | |
| Previous Owner | $235,920 | New Conventional | |
| Previous Owner | $274,540 | VA | |
| Previous Owner | $164,700 | VA | |
| Previous Owner | $172,500 | VA |
Property History
| Date | Event | Price | Change | Sq Ft Price |
|---|---|---|---|---|
| 05/09/2025 05/09/25 | Sold | -- | -- | -- |
| 03/19/2025 03/19/25 | Pending | -- | -- | -- |
| 03/17/2025 03/17/25 | For Sale | $289,900 | -3.3% | $148 / Sq Ft |
| 10/07/2024 10/07/24 | Sold | -- | -- | -- |
| 09/01/2024 09/01/24 | Pending | -- | -- | -- |
| 08/30/2024 08/30/24 | Price Changed | $299,900 | -4.8% | $153 / Sq Ft |
| 08/25/2024 08/25/24 | For Sale | $315,000 | +21.6% | $161 / Sq Ft |
| 06/10/2021 06/10/21 | Sold | -- | -- | -- |
| 05/03/2021 05/03/21 | Pending | -- | -- | -- |
| 05/03/2021 05/03/21 | For Sale | $259,000 | -- | $131 / Sq Ft |
Tax History Compared to Growth
Tax History
| Year | Tax Paid | Tax Assessment Tax Assessment Total Assessment is a certain percentage of the fair market value that is determined by local assessors to be the total taxable value of land and additions on the property. | Land | Improvement |
|---|---|---|---|---|
| 2024 | $1,935 | $17,075 | $2,803 | $14,272 |
| 2023 | $1,935 | $17,075 | $2,803 | $14,272 |
| 2022 | $1,933 | $17,075 | $2,803 | $14,272 |
| 2021 | $1,702 | $15,408 | $15,408 | $0 |
| 2020 | $1,702 | $15,408 | $3,047 | $12,361 |
| 2019 | $1,702 | $15,408 | $3,047 | $12,361 |
| 2018 | $1,702 | $15,408 | $3,047 | $12,361 |
| 2017 | $594 | $4,571 | $4,571 | $0 |
| 2016 | $594 | $4,571 | $4,571 | $0 |
| 2015 | $608 | $30,470 | $30,470 | $0 |
| 2014 | $608 | $4,571 | $4,571 | $0 |
| 2013 | $593 | $4,571 | $4,571 | $0 |
Agents Affiliated with this Home
-
Heather Carver
H
Seller's Agent in 2025
Heather Carver
Weichert Rltrs-Gulf Properties
(228) 369-6122
54 Total Sales
-
Mandy Merritt

Seller's Agent in 2024
Mandy Merritt
Century 21 Busch Realty Group
(228) 697-2397
108 Total Sales
-
Rebecca Hilliard
R
Buyer's Agent in 2024
Rebecca Hilliard
Hilliard Homes
(228) 257-6043
99 Total Sales
-
C
Seller's Agent in 2021
Christie Watson
Coldwell Banker Smith Home Rltrs-OS
Map
Source: MLS United
MLS Number: 4089520
APN: 0-71-30-286.000
- 124 Oystercatcher Cove
- 70 Saltmeadow Cir
- 68 Saltmeadow Cir
- 116 Needlerush Place
- 58 Saltmeadow Cir
- 173 Saltmeadow Cir
- 6509 Sugarcane Cir
- 205 Saint Andrews Dr
- 6436 Chickory Way
- 7308 Shearwater Way
- 1079 Brackish Place
- 6804 Sweetclover Dr
- 6813 Sweetclover Dr
- 222 Glen Eagles Dr
- 7340 Shearwater Way
- 116 Braeburn Dr
- 7364 Shearwater Way
- 6832 Biddix Evans Rd
- 1024 Walnut St
- 7380 Shearwater Way
