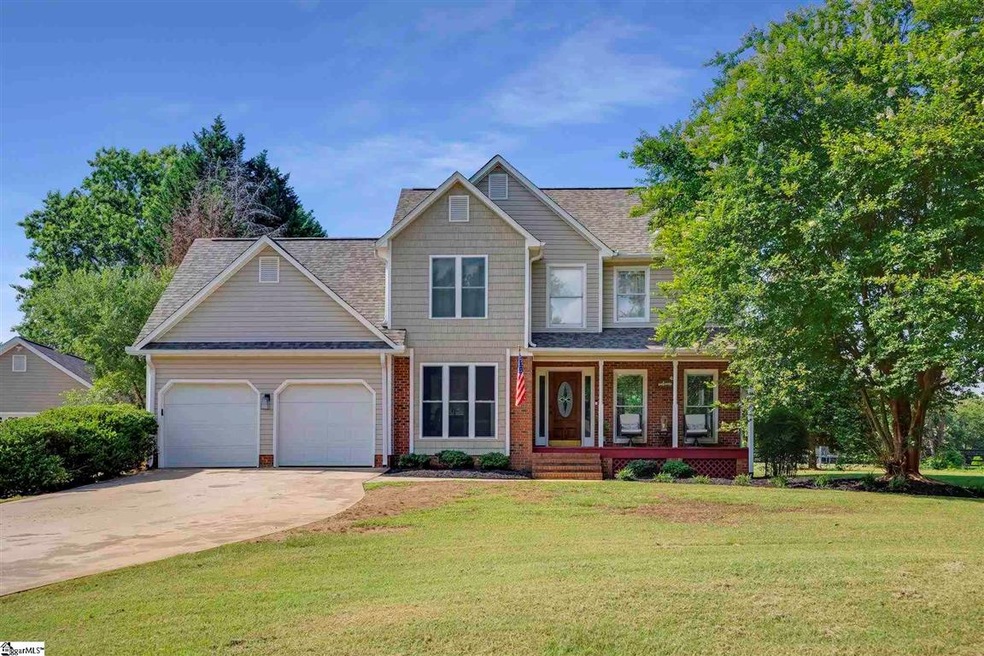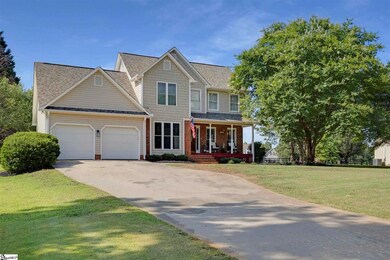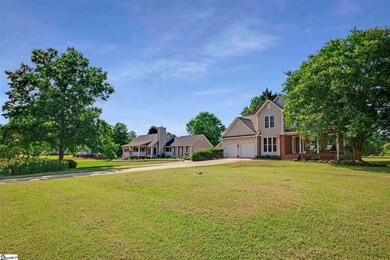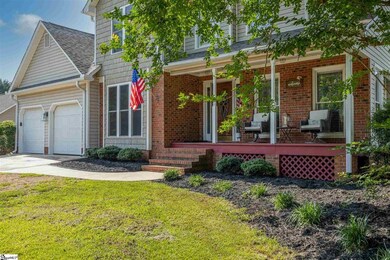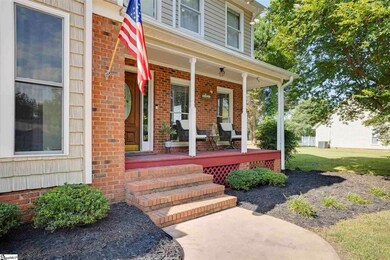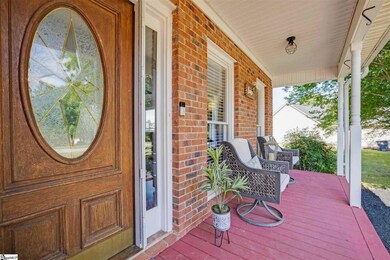
Estimated Value: $267,000 - $281,000
Highlights
- 0.92 Acre Lot
- Traditional Architecture
- Front Porch
- River Ridge Elementary School Rated A-
- Breakfast Room
- 2 Car Attached Garage
About This Home
As of August 2021Congratulations! You can officially stop looking! Welcome home to 137 Poplar Knoll Drive. Located in one of Moore’s premier subdivisions, Poplar Knoll, this gorgeous three bedroom, two and half bathroom home boasts 1532 square feet and sits on an amazing .92 acre lot! While you drive through the neighborhood towards your new home, take notice of all the meticulously maintained yards and homes. Good luck keeping both hands on the wheel here. You’ll be to busy waving back to all the friendly neighbors! Arriving at your new home, you’ll be taken back by the awesome curb appeal this home has. The oversized driveway makes parking all your vehicles and toys a whole lot easier. Yall ready to fall in love? Walk on up to your front door and imagine your own rocking chairs on this beautiful front porch. Over looking your huge front yard, morning coffee out here just got a little easier. Walking through that front door you are immediately greeted by beautiful neutral paint and a ton of natural light making this space feel wide open and airy. As you continue through the door you enter the spacious living room making movie night, game days, or relaxing afternoons much more enjoyable! Turn immediately to your left and you enter the formal dinning room, which is currently being used as an office. #ThanksCovid. Conveniently located off the kitchen and offering plenty or room for family or friends, Thanksgiving is officially at your place this year! Through the dining room you enter your kitchen and breakfast nook. Boasting plenty of counter and cabinet space, you’ll have all the storage you need for your everyday cooking. Downstairs you’ll also find a half bathroom, perfect for keeping those nosey guests downstairs!! Ready to go pick out bedrooms? Lets head upstairs and to the master bedroom first! When you walk into your new master, you are greeted by tall trey ceilings, a beautiful ceiling fan, and tons of natural light. Boasting a full bathroom with separate tub and shower, evening baths, wine, and books just became a thing! Also upstairs is two more spacious bedrooms, a full bathroom, and laundry hook ups! This home truly is the perfect size! Not to big to make daily clean up a huge chore yet big enough to give everyone the privacy they need. Yall ready to check out my favorite part of this home? Walk back down stairs and out the back door. This huge backyard has plenty of room for activities! With a firepit already back there, all you need is a grill and a few drinks and your nights at home will be perfect! Dont forget to take a look at that brand new roof too! Its less than a year old! Yall! Why are you still reading this? Schedule your appointment today!
Last Buyer's Agent
Josh Hyman
Del-Co Realty Group, Inc. License #101181
Home Details
Home Type
- Single Family
Est. Annual Taxes
- $1,024
Year Built
- Built in 1993
Lot Details
- 0.92 Acre Lot
- Level Lot
HOA Fees
- $10 Monthly HOA Fees
Home Design
- Traditional Architecture
- Architectural Shingle Roof
- Vinyl Siding
Interior Spaces
- 1,507 Sq Ft Home
- 1,400-1,599 Sq Ft Home
- 2-Story Property
- Smooth Ceilings
- Popcorn or blown ceiling
- Ceiling Fan
- Gas Log Fireplace
- Window Treatments
- Living Room
- Breakfast Room
- Dining Room
- Crawl Space
- Fire and Smoke Detector
Kitchen
- Free-Standing Electric Range
- Built-In Microwave
- Dishwasher
- Laminate Countertops
- Disposal
Flooring
- Carpet
- Laminate
- Vinyl
Bedrooms and Bathrooms
- 3 Bedrooms
- Primary bedroom located on second floor
- Walk-In Closet
- Primary Bathroom is a Full Bathroom
- Garden Bath
- Separate Shower
Laundry
- Laundry Room
- Laundry on upper level
Attic
- Storage In Attic
- Pull Down Stairs to Attic
Parking
- 2 Car Attached Garage
- Parking Pad
- Garage Door Opener
Outdoor Features
- Front Porch
Schools
- River Ridge Elementary School
- Florence Chapel Middle School
- James F. Byrnes High School
Utilities
- Central Air
- Heating Available
- Electric Water Heater
- Septic Tank
- Cable TV Available
Community Details
- Poplar Knoll Subdivision
- Mandatory home owners association
Listing and Financial Details
- Tax Lot 28
- Assessor Parcel Number 5-38-09-025.00
Ownership History
Purchase Details
Home Financials for this Owner
Home Financials are based on the most recent Mortgage that was taken out on this home.Purchase Details
Home Financials for this Owner
Home Financials are based on the most recent Mortgage that was taken out on this home.Purchase Details
Home Financials for this Owner
Home Financials are based on the most recent Mortgage that was taken out on this home.Purchase Details
Home Financials for this Owner
Home Financials are based on the most recent Mortgage that was taken out on this home.Similar Homes in Moore, SC
Home Values in the Area
Average Home Value in this Area
Purchase History
| Date | Buyer | Sale Price | Title Company |
|---|---|---|---|
| Rhodes William | $220,000 | None Available | |
| Verdier David M | $170,500 | None Available | |
| Contemporary Homes Inc | $70,000 | Attorney | |
| Flanigan Patrick J | $142,900 | Attorney |
Mortgage History
| Date | Status | Borrower | Loan Amount |
|---|---|---|---|
| Open | Rhodes William | $190,000 | |
| Previous Owner | Verdier David M | $172,222 | |
| Previous Owner | Flanigan Patrick J | $165,280 | |
| Previous Owner | Flanigan Patrick J | $142,710 | |
| Previous Owner | Flanigan Patrick J | $147,600 |
Property History
| Date | Event | Price | Change | Sq Ft Price |
|---|---|---|---|---|
| 08/06/2021 08/06/21 | Sold | $220,000 | +4.8% | $157 / Sq Ft |
| 06/18/2021 06/18/21 | For Sale | $210,000 | +23.2% | $150 / Sq Ft |
| 03/29/2018 03/29/18 | Sold | $170,500 | +0.4% | $111 / Sq Ft |
| 03/10/2018 03/10/18 | Pending | -- | -- | -- |
| 02/26/2018 02/26/18 | For Sale | $169,900 | -- | $110 / Sq Ft |
Tax History Compared to Growth
Tax History
| Year | Tax Paid | Tax Assessment Tax Assessment Total Assessment is a certain percentage of the fair market value that is determined by local assessors to be the total taxable value of land and additions on the property. | Land | Improvement |
|---|---|---|---|---|
| 2024 | $1,291 | $8,800 | $1,264 | $7,536 |
| 2023 | $1,291 | $8,800 | $1,264 | $7,536 |
| 2022 | $1,329 | $8,800 | $800 | $8,000 |
| 2021 | $1,045 | $6,824 | $800 | $6,024 |
| 2020 | $1,024 | $6,824 | $800 | $6,024 |
| 2019 | $1,024 | $6,004 | $800 | $5,204 |
| 2018 | $877 | $6,004 | $800 | $5,204 |
| 2017 | $757 | $5,304 | $800 | $4,504 |
| 2016 | $728 | $5,304 | $800 | $4,504 |
| 2015 | $716 | $5,304 | $800 | $4,504 |
| 2014 | $708 | $5,304 | $800 | $4,504 |
Agents Affiliated with this Home
-
Brandon Napolitano

Seller's Agent in 2021
Brandon Napolitano
ChuckTown Homes PB KW
(864) 365-5190
1 in this area
56 Total Sales
-
J
Buyer's Agent in 2021
Josh Hyman
Del-Co Realty Group, Inc.
-

Seller's Agent in 2018
Karen Barnett
OTHER
(864) 590-5201
1 in this area
18 Total Sales
Map
Source: Greater Greenville Association of REALTORS®
MLS Number: 1447109
APN: 5-38-09-025.00
- 154 Poplar Knoll Dr
- 651 Willow Bank Landing
- 325 Victory Ln
- 1765 Lightwood Knot Rd
- 3150 Hickory Ridge Trail
- 3145 Hickory Ridge Trail
- 3138 Hickory Ridge Trail
- 3242 Cypress Hollow Dr
- 3250 Cypress Hollow Dr
- 3259 Cypress Hollow Dr
- 3812 Sapling Ln
- 3740 Brookshade Trail
- 3258 Cypress Hollow Dr
- 3263 Cypress Hollow Dr
- 3267 Cypress Hollow Dr
- 3262 Cypress Hollow Dr
- 3271 Cypress Hollow Dr
- 3266 Cypress Hollow Dr
- 137 Poplar Knoll Dr
- 133 Poplar Knoll Dr
- 141 Poplar Knoll Dr
- 202 Suffield Dr
- 200 Suffield Dr
- 138 Poplar Knoll Dr
- 145 Poplar Knoll Dr
- 134 Poplar Knoll Dr
- 130 Poplar Knoll Dr
- 142 Poplar Knoll Dr
- 351 Ivy Bluff Dr
- 341 Ivy Bluff Dr
- 206 Suffield Dr
- 149 Poplar Knoll Dr
- 123 Poplar Knoll Dr
- 126 Poplar Knoll Dr
- 203 Suffield Dr
- 148 Poplar Knoll Dr
- 153 Poplar Knoll Dr
- 122 Poplar Knoll Dr
