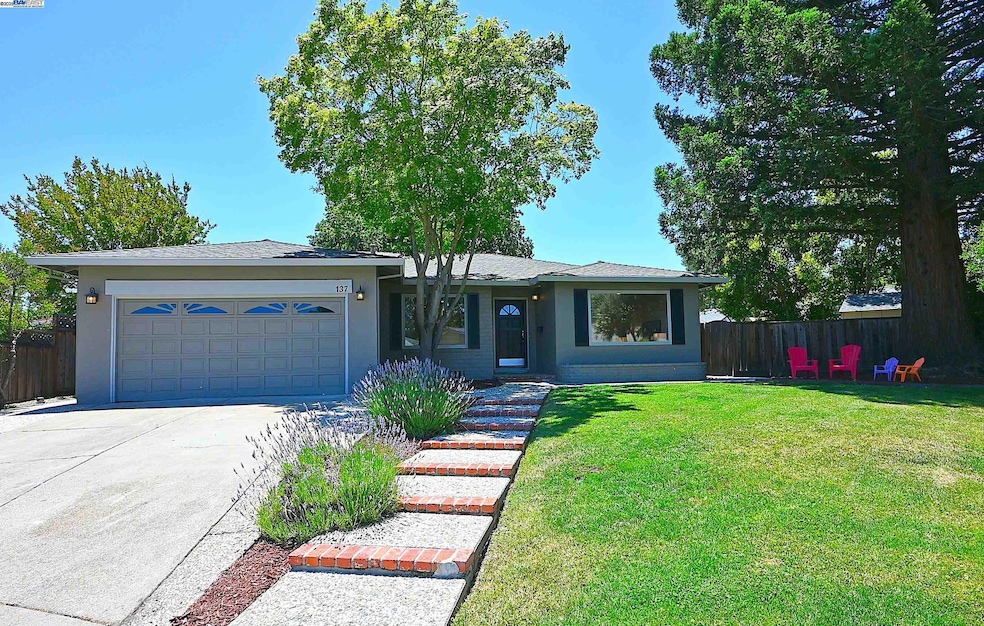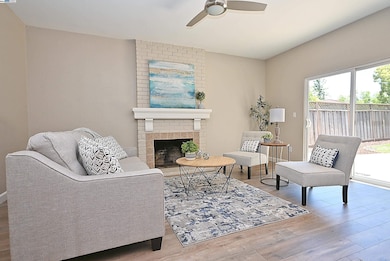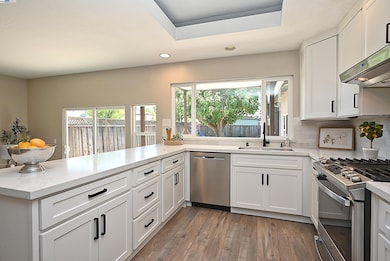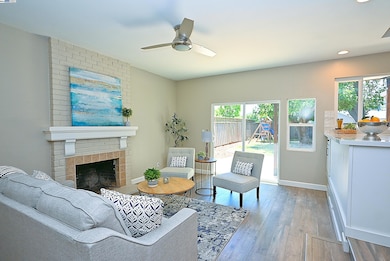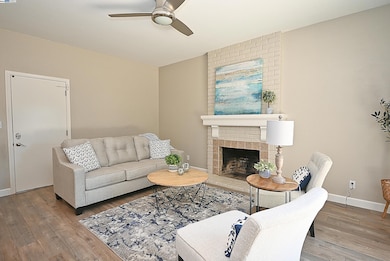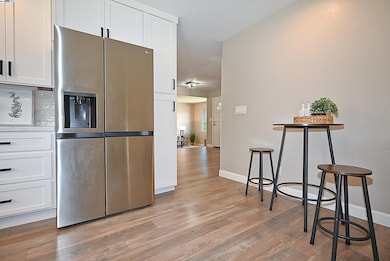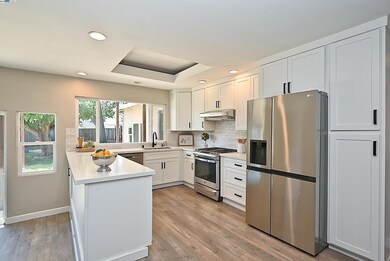
137 Wilton Place San Ramon, CA 94583
San Ramon Valley NeighborhoodEstimated payment $10,077/month
Highlights
- Updated Kitchen
- Contemporary Architecture
- 2 Car Attached Garage
- Neil A. Armstrong Elementary School Rated A
- No HOA
- Solar owned by seller
About This Home
Located in the heart of San Ramon at the end of a peaceful cul-de-sac, this beautifully updated 4-bedroom, 2-bathroom East-facing home offers 1,795 square feet of single-level living on a generous 9,901 square foot flat lot. Stylishly refreshed with beautiful flooring and contemporary finishes, this home combines modern comfort with timeless charm. The expansive backyard presents endless possibilities—ideal for a custom pool, ADU, garden, or your personal outdoor vision. The spacious primary suite serves as a tranquil retreat, complete with a cozy sitting area and sliding door that opens to the private backyard patio. The beautifully updated kitchen features sleek quartz countertops, crisp white cabinetry with striking black accents, stainless steel appliances and opens seamlessly to the inviting family room with a cozy fireplace—perfect for both everyday living and entertaining. Owned Solar and Level 2 charging station in the garage. New A/C added in 2023. Enjoy unbeatable convenience with top-rated schools—Neil Armstrong Elementary, Pine Valley Middle, and California High—all within walking distance. Plus, you're just minutes from I-680, City Center Bishop Ranch, Whole Foods, Trader Joe’s, Costco, Target, HomeGoods, and a variety of popular restaurants and shops. Welcome Home!
Home Details
Home Type
- Single Family
Est. Annual Taxes
- $14,031
Year Built
- Built in 1967
Parking
- 2 Car Attached Garage
- Garage Door Opener
Home Design
- Contemporary Architecture
- Composition Roof
- Stucco
Interior Spaces
- 1-Story Property
- Family Room with Fireplace
- Laundry in Garage
Kitchen
- Updated Kitchen
- Built-In Oven
- Plumbed For Ice Maker
- Dishwasher
Flooring
- Carpet
- Laminate
- Tile
Bedrooms and Bathrooms
- 4 Bedrooms
- 2 Full Bathrooms
Utilities
- Forced Air Heating and Cooling System
- Gas Water Heater
Additional Features
- Solar owned by seller
- 9,900 Sq Ft Lot
Community Details
- No Home Owners Association
Listing and Financial Details
- Assessor Parcel Number 2120730193
Map
Home Values in the Area
Average Home Value in this Area
Tax History
| Year | Tax Paid | Tax Assessment Tax Assessment Total Assessment is a certain percentage of the fair market value that is determined by local assessors to be the total taxable value of land and additions on the property. | Land | Improvement |
|---|---|---|---|---|
| 2024 | $14,031 | $1,246,918 | $742,845 | $504,073 |
| 2023 | $14,031 | $1,222,470 | $728,280 | $494,190 |
| 2022 | $13,928 | $1,198,500 | $714,000 | $484,500 |
| 2021 | $13,664 | $1,175,000 | $700,000 | $475,000 |
| 2019 | $4,255 | $314,133 | $126,001 | $188,132 |
| 2018 | $4,099 | $307,975 | $123,531 | $184,444 |
| 2017 | $3,951 | $301,937 | $121,109 | $180,828 |
| 2016 | $3,893 | $296,018 | $118,735 | $177,283 |
| 2015 | $3,858 | $291,573 | $116,952 | $174,621 |
| 2014 | $3,812 | $285,863 | $114,662 | $171,201 |
Property History
| Date | Event | Price | Change | Sq Ft Price |
|---|---|---|---|---|
| 06/19/2025 06/19/25 | For Sale | $1,599,000 | +36.1% | $891 / Sq Ft |
| 02/04/2025 02/04/25 | Off Market | $1,175,000 | -- | -- |
| 11/17/2020 11/17/20 | Sold | $1,175,000 | +11.9% | $655 / Sq Ft |
| 10/22/2020 10/22/20 | Pending | -- | -- | -- |
| 10/16/2020 10/16/20 | For Sale | $1,049,888 | -- | $585 / Sq Ft |
Purchase History
| Date | Type | Sale Price | Title Company |
|---|---|---|---|
| Grant Deed | $1,175,000 | Old Republic Title Company | |
| Interfamily Deed Transfer | -- | None Available | |
| Interfamily Deed Transfer | -- | Placer Title Company |
Mortgage History
| Date | Status | Loan Amount | Loan Type |
|---|---|---|---|
| Open | $1,102,500 | Credit Line Revolving | |
| Closed | $750,000 | New Conventional | |
| Previous Owner | $400,000 | New Conventional | |
| Previous Owner | $300,000 | Unknown | |
| Previous Owner | $300,000 | Unknown | |
| Previous Owner | $198,800 | Purchase Money Mortgage |
Similar Homes in San Ramon, CA
Source: Bay East Association of REALTORS®
MLS Number: 41102066
APN: 212-073-019-3
- 9797 Davona Dr
- 9821 Davona Dr
- 2848 Biddleford Dr
- 9895 Brunswick Way
- 2837 Aptos Way
- 940 Lexington Place
- 12994 Hawkins Dr
- 2752 Morgan Dr
- 10034 Foxboro Cir
- 3070 Pine Valley Rd
- 2740 Mohawk Cir
- 110 Santa Rosa Place
- 3084 Sombrero Cir
- 2787 Morgan Dr
- 201 Escobar Place
- 3287 Ensenada Dr
- 454 Chaucer Cir
- 4095 Dunbarton Cir
- 3296 Casa Grande Dr
- 3000 Sombrero Cir
