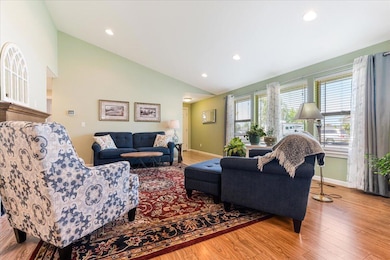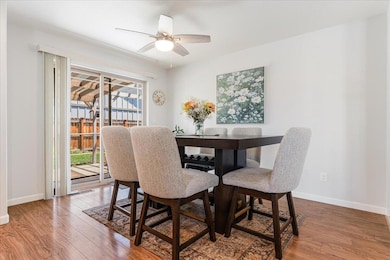1370 NW 21st St Redmond, OR 97756
Estimated payment $2,929/month
Highlights
- Open Floorplan
- Craftsman Architecture
- Vaulted Ceiling
- John Tuck Elementary School Rated 9+
- Deck
- Great Room with Fireplace
About This Home
Located in a great neighborhood, this bright, immaculately maintained, single-level home on large corner lot is the perfect place to call home. Open floor plan features vaulted ceilings, gas fireplace, LVP flooring and multiple large windows that flood the space with natural light. Generous primary bedroom and bathroom includes large walk-in closet and has nice separation from additional two bedrooms. Recently updated kitchen with solid counters and full tile backsplash is both beautiful and efficient. Large, beautifully landscaped, fully fenced backyard with covered pergola is both private and tranquil, perfect for pets or entertaining in all seasons. Move-in ready, this home provides comfortable living in a great location in Redmond with easy access to outdoor recreation and city amenities. Pride of ownership is evident throughout the property. Don't miss this opportunity to enjoy a single-level, well-designed home in a prime Central Oregon location.
Home Details
Home Type
- Single Family
Est. Annual Taxes
- $3,750
Year Built
- Built in 2016
Lot Details
- 6,098 Sq Ft Lot
- Fenced
- Landscaped
- Level Lot
- Front and Back Yard Sprinklers
- Sprinklers on Timer
- Property is zoned R4, R4
Parking
- 2 Car Attached Garage
- Garage Door Opener
- Driveway
- On-Street Parking
Home Design
- Craftsman Architecture
- Northwest Architecture
- Stem Wall Foundation
- Frame Construction
- Composition Roof
- Asphalt Roof
Interior Spaces
- 1,507 Sq Ft Home
- 1-Story Property
- Open Floorplan
- Vaulted Ceiling
- Ceiling Fan
- Gas Fireplace
- Double Pane Windows
- Vinyl Clad Windows
- Great Room with Fireplace
- Neighborhood Views
Kitchen
- Eat-In Kitchen
- Range
- Microwave
- Dishwasher
- Stone Countertops
- Disposal
Flooring
- Carpet
- Vinyl
Bedrooms and Bathrooms
- 3 Bedrooms
- Linen Closet
- Walk-In Closet
- 2 Full Bathrooms
- Bathtub with Shower
Home Security
- Carbon Monoxide Detectors
- Fire and Smoke Detector
Outdoor Features
- Deck
- Covered Patio or Porch
Schools
- John Tuck Elementary School
- Elton Gregory Middle School
- Redmond High School
Utilities
- Forced Air Heating and Cooling System
- Heating System Uses Natural Gas
- Heat Pump System
- Water Heater
- Cable TV Available
Community Details
- No Home Owners Association
- Crane Meadow Subdivision
- The community has rules related to covenants, conditions, and restrictions
Listing and Financial Details
- Exclusions: Yard art, seller's personal items
- Tax Lot 9
- Assessor Parcel Number 259557
Map
Home Values in the Area
Average Home Value in this Area
Tax History
| Year | Tax Paid | Tax Assessment Tax Assessment Total Assessment is a certain percentage of the fair market value that is determined by local assessors to be the total taxable value of land and additions on the property. | Land | Improvement |
|---|---|---|---|---|
| 2024 | $3,750 | $186,100 | -- | -- |
| 2023 | $3,586 | $180,680 | $0 | $0 |
| 2022 | $3,260 | $170,320 | $0 | $0 |
| 2021 | $3,152 | $165,360 | $0 | $0 |
| 2020 | $3,010 | $165,360 | $0 | $0 |
| 2019 | $2,878 | $160,550 | $0 | $0 |
| 2018 | $2,807 | $155,880 | $0 | $0 |
| 2017 | $1,615 | $89,220 | $0 | $0 |
| 2016 | $693 | $37,680 | $0 | $0 |
| 2015 | $659 | $36,590 | $0 | $0 |
| 2014 | $539 | $30,000 | $0 | $0 |
Property History
| Date | Event | Price | List to Sale | Price per Sq Ft | Prior Sale |
|---|---|---|---|---|---|
| 10/15/2025 10/15/25 | Pending | -- | -- | -- | |
| 09/18/2025 09/18/25 | Price Changed | $499,900 | -2.0% | $332 / Sq Ft | |
| 08/28/2025 08/28/25 | For Sale | $509,900 | +26.7% | $338 / Sq Ft | |
| 04/08/2021 04/08/21 | Sold | $402,555 | +4.6% | $267 / Sq Ft | View Prior Sale |
| 03/15/2021 03/15/21 | Pending | -- | -- | -- | |
| 03/12/2021 03/12/21 | For Sale | $385,000 | +29.2% | $255 / Sq Ft | |
| 04/09/2018 04/09/18 | Sold | $298,000 | -0.3% | $198 / Sq Ft | View Prior Sale |
| 02/23/2018 02/23/18 | Pending | -- | -- | -- | |
| 02/15/2018 02/15/18 | For Sale | $299,000 | +6.4% | $198 / Sq Ft | |
| 07/25/2017 07/25/17 | Sold | $280,900 | -1.4% | $186 / Sq Ft | View Prior Sale |
| 06/07/2017 06/07/17 | Pending | -- | -- | -- | |
| 01/25/2017 01/25/17 | For Sale | $284,900 | -- | $189 / Sq Ft |
Purchase History
| Date | Type | Sale Price | Title Company |
|---|---|---|---|
| Warranty Deed | $402,555 | Western Title & Escrow | |
| Warranty Deed | $298,000 | Amerititle | |
| Warranty Deed | $298,000 | Amerititle | |
| Warranty Deed | $280,900 | First American Title |
Mortgage History
| Date | Status | Loan Amount | Loan Type |
|---|---|---|---|
| Open | $121,055 | New Conventional | |
| Previous Owner | $228,652 | FHA |
Source: Oregon Datashare
MLS Number: 220208438
APN: 259557
- 1465 NW 19th Ct
- 2120 NW Maple Tree Ct
- 2095 NW Jackpine Place
- 1113 NW 22nd Place
- 1942 NW Jackpine Place Unit 5
- 2428 NW Kingwood Ave
- 2471 NW Jackpine Ln
- 1825 NW Ivy Ave
- 919 NW 20th Ct
- 914 NW 19th St
- 887 NW 18th Ct
- 880 NW 19th St
- 1950 NW Ivy Place
- 868 NW 19th St
- 1550 NW Kingwood Ave
- 2482 NW Ivy Ave
- 842 NW 18th Ct
- 1959 NW 18th St
- 266 NW 18th Ct
- 1753 NW Cliff Side Way







