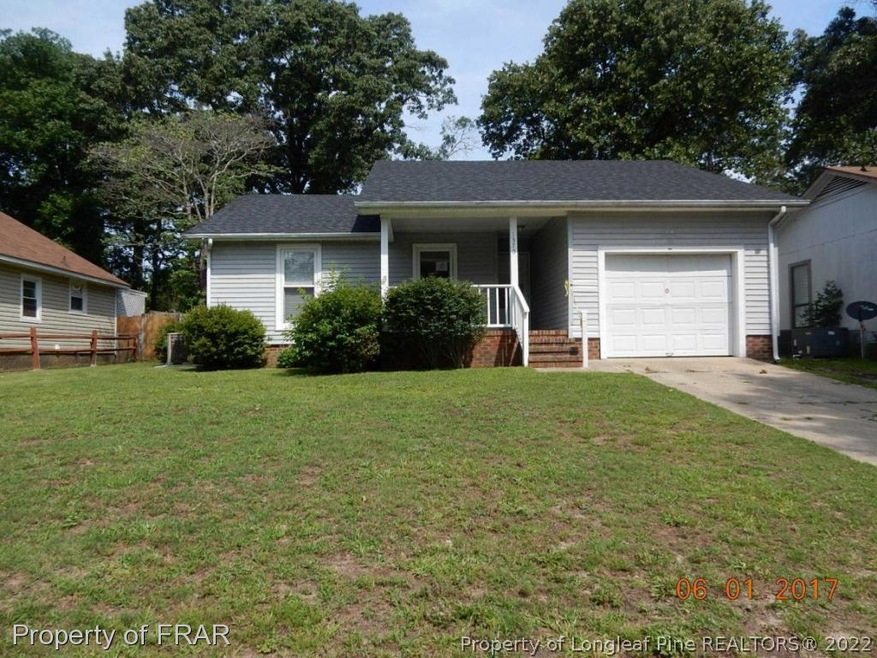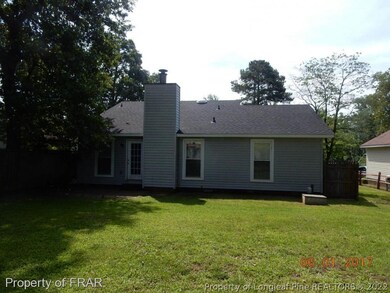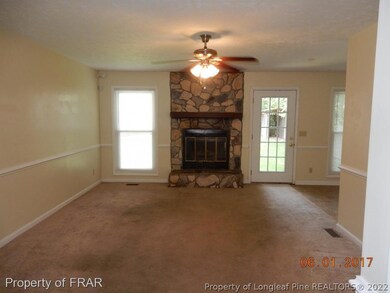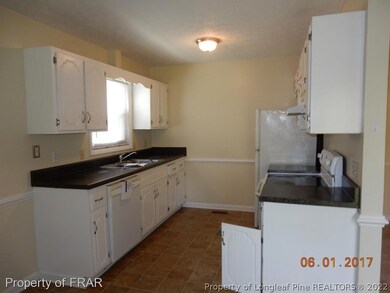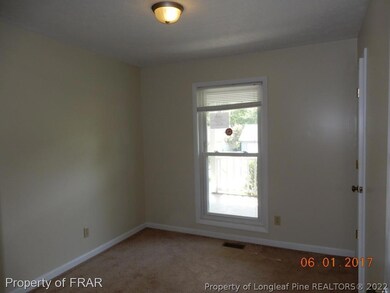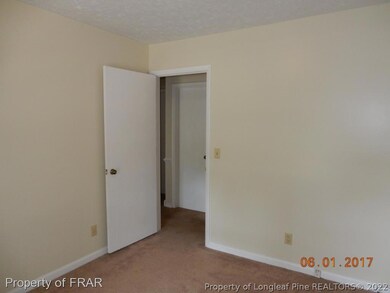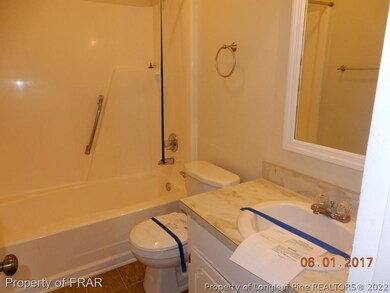
1370 Worstead Dr Fayetteville, NC 28314
Seventy-First NeighborhoodHighlights
- Ranch Style House
- 1 Car Attached Garage
- Patio
- No HOA
- Eat-In Kitchen
- Carpet
About This Home
As of March 2023-Great opportunity for the cash investor. House in fair condition. Some updates. Vinyl siding. Quick drive to Ft. Bragg. Close to local schools, shopping.
Home Details
Home Type
- Single Family
Est. Annual Taxes
- $1,419
Year Built
- Built in 1984
Lot Details
- Property is in average condition
- Zoning described as SF10 - Single Family Res 10
Parking
- 1 Car Attached Garage
Home Design
- Ranch Style House
- Vinyl Siding
Interior Spaces
- 1,097 Sq Ft Home
- Factory Built Fireplace
- Crawl Space
- Eat-In Kitchen
Flooring
- Carpet
- Vinyl
Bedrooms and Bathrooms
- 3 Bedrooms
- 2 Full Bathrooms
Outdoor Features
- Patio
Schools
- Loyd Auman Elementary School
- Lewis Chapel Middle School
- Seventy-First Senior High School
Utilities
- Heat Pump System
- Septic Tank
Community Details
- No Home Owners Association
- Southgate Subdivision
Listing and Financial Details
- Exclusions: -AS IS.
- Assessor Parcel Number 9496288590
Ownership History
Purchase Details
Home Financials for this Owner
Home Financials are based on the most recent Mortgage that was taken out on this home.Purchase Details
Home Financials for this Owner
Home Financials are based on the most recent Mortgage that was taken out on this home.Purchase Details
Purchase Details
Purchase Details
Home Financials for this Owner
Home Financials are based on the most recent Mortgage that was taken out on this home.Purchase Details
Home Financials for this Owner
Home Financials are based on the most recent Mortgage that was taken out on this home.Purchase Details
Purchase Details
Purchase Details
Home Financials for this Owner
Home Financials are based on the most recent Mortgage that was taken out on this home.Similar Homes in Fayetteville, NC
Home Values in the Area
Average Home Value in this Area
Purchase History
| Date | Type | Sale Price | Title Company |
|---|---|---|---|
| Warranty Deed | $186,500 | -- | |
| Special Warranty Deed | -- | None Available | |
| Special Warranty Deed | -- | None Available | |
| Trustee Deed | $52,532 | None Available | |
| Warranty Deed | $78,000 | -- | |
| Special Warranty Deed | $35,000 | -- | |
| Warranty Deed | $65,000 | -- | |
| Special Warranty Deed | $65,000 | -- | |
| Deed | $70,500 | -- |
Mortgage History
| Date | Status | Loan Amount | Loan Type |
|---|---|---|---|
| Open | $188,232 | VA | |
| Previous Owner | $76,650 | VA | |
| Previous Owner | $77,500 | VA | |
| Previous Owner | $72,051 | VA |
Property History
| Date | Event | Price | Change | Sq Ft Price |
|---|---|---|---|---|
| 06/27/2025 06/27/25 | Rented | $1,700 | 0.0% | -- |
| 05/18/2025 05/18/25 | For Rent | $1,700 | 0.0% | -- |
| 03/30/2023 03/30/23 | Sold | $186,400 | +0.8% | $168 / Sq Ft |
| 03/01/2023 03/01/23 | Pending | -- | -- | -- |
| 02/25/2023 02/25/23 | For Sale | $184,900 | 0.0% | $167 / Sq Ft |
| 11/18/2020 11/18/20 | For Rent | $975 | 0.0% | -- |
| 11/18/2020 11/18/20 | Rented | $975 | +18.2% | -- |
| 07/12/2019 07/12/19 | Rented | $825 | 0.0% | -- |
| 06/12/2019 06/12/19 | Under Contract | -- | -- | -- |
| 06/10/2019 06/10/19 | For Rent | $825 | 0.0% | -- |
| 08/01/2017 08/01/17 | Sold | $46,500 | 0.0% | $42 / Sq Ft |
| 07/10/2017 07/10/17 | Pending | -- | -- | -- |
| 06/25/2017 06/25/17 | For Sale | $46,500 | -40.0% | $42 / Sq Ft |
| 07/15/2014 07/15/14 | Sold | $77,500 | 0.0% | $71 / Sq Ft |
| 05/16/2014 05/16/14 | Pending | -- | -- | -- |
| 04/23/2014 04/23/14 | For Sale | $77,500 | +121.4% | $71 / Sq Ft |
| 12/19/2013 12/19/13 | Sold | $35,000 | 0.0% | $30 / Sq Ft |
| 11/20/2013 11/20/13 | Pending | -- | -- | -- |
| 07/24/2013 07/24/13 | For Sale | $35,000 | -- | $30 / Sq Ft |
Tax History Compared to Growth
Tax History
| Year | Tax Paid | Tax Assessment Tax Assessment Total Assessment is a certain percentage of the fair market value that is determined by local assessors to be the total taxable value of land and additions on the property. | Land | Improvement |
|---|---|---|---|---|
| 2024 | $1,419 | $69,794 | $12,000 | $57,794 |
| 2023 | $1,419 | $66,874 | $12,000 | $54,874 |
| 2022 | $1,236 | $66,874 | $12,000 | $54,874 |
| 2021 | $1,236 | $66,874 | $12,000 | $54,874 |
| 2019 | $1,201 | $68,000 | $12,000 | $56,000 |
| 2018 | $1,201 | $68,000 | $12,000 | $56,000 |
| 2017 | $1,098 | $68,000 | $12,000 | $56,000 |
| 2016 | $1,140 | $80,900 | $12,000 | $68,900 |
| 2015 | $1,129 | $80,900 | $12,000 | $68,900 |
| 2014 | $1,122 | $80,900 | $12,000 | $68,900 |
Agents Affiliated with this Home
-
MARK HORTON
M
Seller's Agent in 2025
MARK HORTON
PINELAND PROPERTY MANAGEMENT
(910) 916-5810
-
Sam Guy

Seller's Agent in 2023
Sam Guy
THE REAL ESTATE GUYS INC.
(910) 322-2260
3 in this area
62 Total Sales
-
S
Seller's Agent in 2020
SHERRY WCISLAK
ERA STROTHER REAL ESTATE
-
John Bunce

Seller's Agent in 2017
John Bunce
RE/MAX
2 in this area
34 Total Sales
-
DEE DEE BURDEN
D
Seller's Agent in 2014
DEE DEE BURDEN
RE/MAX
(910) 308-0295
2 in this area
26 Total Sales
-
N
Seller's Agent in 2013
NON EXISTING AGENT
LIVE OAK REAL ESTATE #2
Map
Source: Longleaf Pine REALTORS®
MLS Number: 523200
APN: 9496-28-8590
