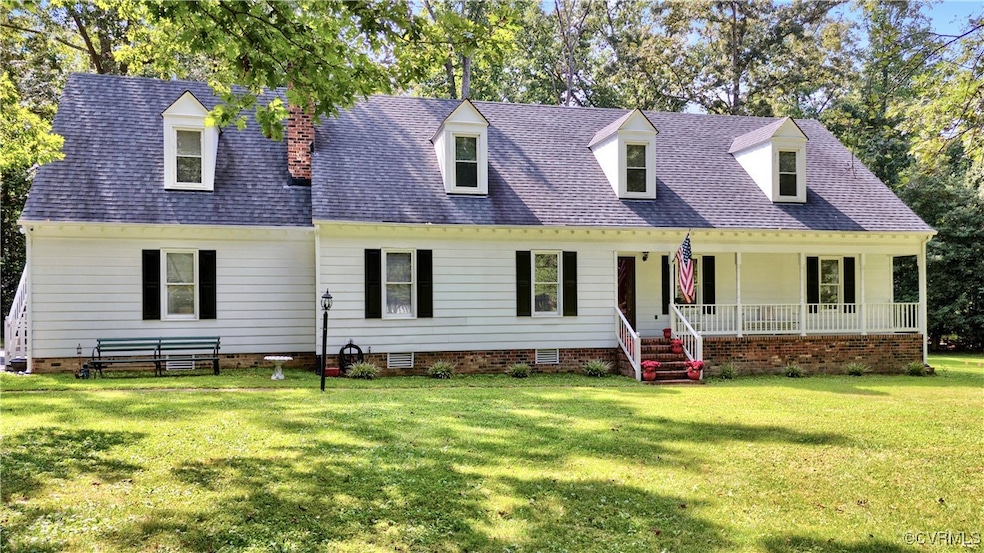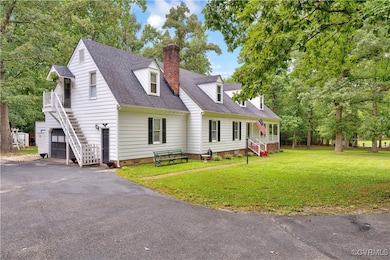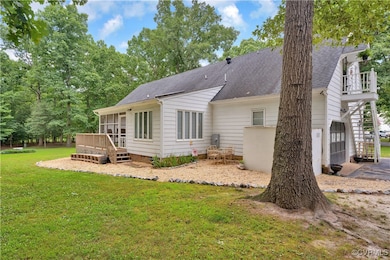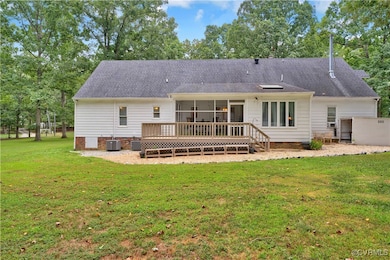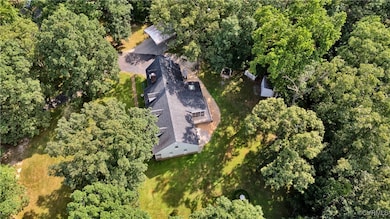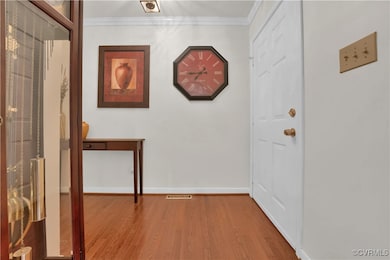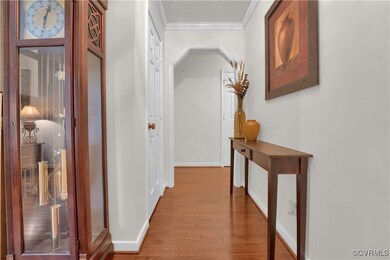
13700 Bradley Bridge Rd Chesterfield, VA 23838
The Highlands NeighborhoodHighlights
- Garage Apartment
- Cape Cod Architecture
- Wood Flooring
- Two Primary Bedrooms
- Deck
- Separate Formal Living Room
About This Home
As of February 2025Welcome to 13700 Bradley Bridge Road, where you will find a spacious 6 bed, 3 bath, 3,142 sq ft Cape on a large 1.29 acre corner lot that features a side load 1.5 car garage and a separate living space with the perfect set up for the potential for rental income! Follow the impressive paved horseshoe driveway that leads you to this beautifully maintained Cape-style home, step onto the front covered porch and enter the home and you are met with hardwood flooring throughout the first floor and crown moulding in the foyer. To your left is the living room that features an impressive floor to ceiling white brick wood burning fireplace with mantle, crown moulding, hardwoods, built-in shelving, and a lighted ceiling fan. Next is the kitchen with tons of cabinetry, an island with room for bar seating, granite counters, stainless steel appliances, tile backsplash, and a dining area. There is a morning room off of the kitchen with a HUGE skylight, tile flooring, and access to the peaceful screened back porch and backyard. There is an office space off of the kitchen with cabinetry as well as the dedicated laundry room. Rounding out the first floor are 2 carpeted bedrooms, a full hall bath, and the 1st floor primary bedroom with carpet, lighted ceiling fan, 2 closets, and a full en-suite bathroom. The 2nd floor has a separate exterior entrance as well as an interior entrance and currently functions as an apartment that features a kitchen, full bath, 3 additional bedrooms, a separate hot water heater and HVAC system. It also has high ceilings, hardwood flooring, chair rail and picture frame mouldings, a chandelier over the dining area, and a pantry. SO MUCH POTENTIAL! The exterior features a detached shed, a workshop, and a carport for rainy days. Welcome home!
Home Details
Home Type
- Single Family
Est. Annual Taxes
- $3,734
Year Built
- Built in 1986
Lot Details
- 1.29 Acre Lot
- Corner Lot
Parking
- 1.5 Car Garage
- Garage Apartment
- Rear-Facing Garage
- Circular Driveway
Home Design
- Cape Cod Architecture
- Frame Construction
- Shingle Roof
- Hardboard
Interior Spaces
- 3,142 Sq Ft Home
- 1-Story Property
- Wired For Data
- Built-In Features
- Bookcases
- High Ceiling
- Ceiling Fan
- Skylights
- Wood Burning Fireplace
- Fireplace Features Masonry
- Thermal Windows
- French Doors
- Separate Formal Living Room
- Dining Area
- Screened Porch
- Crawl Space
- Washer and Dryer Hookup
Kitchen
- Eat-In Kitchen
- Oven
- Induction Cooktop
- Dishwasher
- Kitchen Island
- Granite Countertops
Flooring
- Wood
- Partially Carpeted
- Tile
- Vinyl
Bedrooms and Bathrooms
- 6 Bedrooms
- Double Master Bedroom
- En-Suite Primary Bedroom
- Walk-In Closet
- 3 Full Bathrooms
Outdoor Features
- Deck
- Shed
Schools
- Ecoff Elementary School
- Matoaca Middle School
- Matoaca High School
Utilities
- Forced Air Zoned Heating and Cooling System
- Heat Pump System
- Water Heater
- Septic Tank
- High Speed Internet
Listing and Financial Details
- Tax Lot 36
- Assessor Parcel Number 777-64-40-61-900-000
Ownership History
Purchase Details
Home Financials for this Owner
Home Financials are based on the most recent Mortgage that was taken out on this home.Purchase Details
Home Financials for this Owner
Home Financials are based on the most recent Mortgage that was taken out on this home.Purchase Details
Home Financials for this Owner
Home Financials are based on the most recent Mortgage that was taken out on this home.Purchase Details
Home Financials for this Owner
Home Financials are based on the most recent Mortgage that was taken out on this home.Map
Home Values in the Area
Average Home Value in this Area
Purchase History
| Date | Type | Sale Price | Title Company |
|---|---|---|---|
| Bargain Sale Deed | $425,000 | Fidelity National Title | |
| Bargain Sale Deed | $425,000 | Fidelity National Title | |
| Warranty Deed | $220,000 | -- | |
| Warranty Deed | $259,950 | -- | |
| Deed | $186,000 | -- |
Mortgage History
| Date | Status | Loan Amount | Loan Type |
|---|---|---|---|
| Open | $227,812 | VA | |
| Closed | $227,812 | VA | |
| Previous Owner | $198,000 | New Conventional | |
| Previous Owner | $165,000 | New Conventional | |
| Previous Owner | $176,700 | New Conventional |
Property History
| Date | Event | Price | Change | Sq Ft Price |
|---|---|---|---|---|
| 02/14/2025 02/14/25 | Sold | $425,000 | -2.3% | $135 / Sq Ft |
| 11/21/2024 11/21/24 | Pending | -- | -- | -- |
| 11/04/2024 11/04/24 | For Sale | $435,000 | +97.7% | $138 / Sq Ft |
| 01/16/2015 01/16/15 | Sold | $220,000 | -6.3% | $70 / Sq Ft |
| 11/25/2014 11/25/14 | Pending | -- | -- | -- |
| 09/28/2014 09/28/14 | For Sale | $234,900 | -- | $75 / Sq Ft |
Tax History
| Year | Tax Paid | Tax Assessment Tax Assessment Total Assessment is a certain percentage of the fair market value that is determined by local assessors to be the total taxable value of land and additions on the property. | Land | Improvement |
|---|---|---|---|---|
| 2024 | $3,880 | $414,900 | $72,800 | $342,100 |
| 2023 | $3,624 | $398,200 | $67,800 | $330,400 |
| 2022 | $3,513 | $381,800 | $64,300 | $317,500 |
| 2021 | $3,151 | $324,700 | $62,300 | $262,400 |
| 2020 | $2,998 | $315,600 | $62,300 | $253,300 |
| 2019 | $2,868 | $301,900 | $60,300 | $241,600 |
| 2018 | $2,833 | $298,200 | $58,000 | $240,200 |
| 2017 | $2,748 | $286,200 | $57,000 | $229,200 |
| 2016 | $2,621 | $273,000 | $57,000 | $216,000 |
| 2015 | $2,558 | $263,900 | $57,000 | $206,900 |
| 2014 | $2,558 | $263,900 | $57,000 | $206,900 |
About the Listing Agent

James Nay is an expert real estate agent with River City Elite Properties in Midlothian, VA and the nearby area, providing home-buyers and sellers with professional, responsive and attentive real estate services.
James has been recognized as part of the top .05% of Real Estate professionals in the nation and the #1 individual agent in Virginia based on the Real Trends rankings for 2023! He portrays real gratitude and a passion to ‘give back.’ James has an incredible drive to help
James' Other Listings
Source: Central Virginia Regional MLS
MLS Number: 2428872
APN: 777-64-40-61-900-000
- 13511 Lewis Rd
- 6920 Apamatica Ln
- 6953 Fieldwood Rd
- 13819 Bluff Ridge Dr
- 14210 Rockyrun Rd
- 14611 Loamy Cir
- 7113 Swiftrock Ridge Place
- 7313 Rosemead Ln
- 7436 Fowlis Place
- 7324 Rosemead Ln
- 7401 MacLachlan Dr
- 6101 W Stonepath Garden Dr
- 7530 Dunollie Dr
- 11909 Rubystone Dr
- 12400 E Booker Blvd
- 12332 E Booker Blvd
- 12401 E Booker Blvd
- 12700 Erinton Terrace
- 8212 Macandrew Place
- 10607 Macandrew Ln
