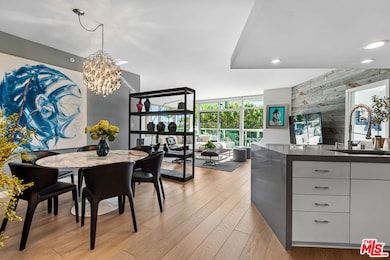Azzurra 13700 Marina Pointe Dr Unit 529 Marina Del Rey, CA 90292
Venice NeighborhoodHighlights
- Concierge
- Marina View
- Fitness Center
- Coeur D'Alene Avenue Elementary School Rated A-
- Community Cabanas
- 24-Hour Security
About This Home
**Offered furnished or unfurnished** Masterfully renovated 3-bedroom, 3.5-bathroom unit with an additional den/office overlooking the pool in the full-service, high-rise Azzurra. The unit boasts fabulous marina views, tons of natural light, an open floor plan, gorgeous wood floors throughout, 9 foot floor-to-ceiling glass, and two balconies. The chef's kitchen features a breakfast bar, quartz countertops, stainless-steel appliances and a large wine fridge. The primary suite includes an en-suite, spa-like bathroom with a dual vanity, separate shower and tub, and an expansive walk-in closet. The unit also includes a powder room, central air/heat, in-unit laundry and 2 parking spaces. Rent include cable w/HD channels, internet, water, trash and an abundance of resort-style amenities -24 hour valet parking for guests, 24 hour front desk & security, concierge, rooftop spa & sky-lounge w/panoramic views, outdoor kitchen with BBQ's, sparkling heated pool & spa, business center, media lounge, fine art collection, indoor/outdoor professional fitness center w/yoga/pilates training studio, & more. Just seconds from world famous beaches, Marina access, LAX, parks, bike path, dog walk, Abbott Kinney, shops/restaurants & dine-in movie theater and much more!
Condo Details
Home Type
- Condominium
Est. Annual Taxes
- $22,004
Year Built
- Built in 2003
Property Views
Interior Spaces
- 2,099 Sq Ft Home
- Living Room
- Dining Area
- Den
Kitchen
- Breakfast Bar
- Oven or Range
- Microwave
- Dishwasher
Flooring
- Wood
- Tile
Bedrooms and Bathrooms
- 3 Bedrooms
- Walk-In Closet
- Powder Room
Laundry
- Laundry in unit
- Dryer
- Washer
Parking
- 2 Parking Spaces
- Gated Parking
- Guest Parking
- Controlled Entrance
Pool
- Filtered Pool
- Heated In Ground Pool
- Spa
Utilities
- Central Heating and Cooling System
Listing and Financial Details
- Security Deposit $23,990
- Tenant pays for electricity, move in fee, move out fee
- 12 Month Lease Term
- Assessor Parcel Number 4229-019-101
Community Details
Overview
- 450 Units
- High-Rise Condominium
- 18-Story Property
Amenities
- Concierge
- Valet Parking
- Outdoor Cooking Area
- Sundeck
- Community Fire Pit
- Picnic Area
- Sauna
- Meeting Room
- Elevator
Recreation
- Community Cabanas
- Community Spa
- Park
Pet Policy
- Call for details about the types of pets allowed
Security
- 24-Hour Security
- Resident Manager or Management On Site
- Controlled Access
Map
About Azzurra
Source: The MLS
MLS Number: 25-482437
APN: 4229-019-101
- 13700 Marina Pointe Dr Unit 722
- 13700 Marina Pointe Dr Unit 318
- 13700 Marina Pointe Dr Unit 1526
- 13700 Marina Pointe Dr Unit 809
- 13700 Marina Pointe Dr Unit 617
- 13700 Marina Pointe Dr Unit 605
- 13700 Marina Pointe Dr Unit 1224
- 13700 Marina Pointe Dr Unit 1514
- 13700 Marina Pointe Dr Unit 1515
- 13700 Marina Pointe Dr Unit 1219
- 13700 Marina Pointe Dr Unit 618
- 13700 Marina Pointe Dr Unit 1411
- 13700 Marina Pointe Dr Unit 714
- 13650 Marina Pointe Dr Unit 403
- 13650 Marina Pointe Dr Unit 509
- 13600 Marina Pointe Dr Unit 1904
- 13600 Marina Pointe Dr Unit 905
- 13600 Marina Pointe Dr Unit 906
- 13600 Marina Pointe Dr Unit 415
- 13600 Marina Pointe Dr Unit 312
- 13700 Marina Pointe Dr Unit 327
- 13700 Marina Pointe Dr Unit 617
- 13700 Marina Pointe Dr Unit 924
- 13650 Marina Pointe Dr Unit 908
- 13600 Marina Pointe Dr Unit 1702
- 13600 Marina Pointe Dr Unit 1205
- 13600 Marina Pointe Dr Unit 407
- 13600 Marina Pointe Dr Unit 1709
- 13603 Marina Pointe Dr
- 13603 Marina Pointe Dr Unit FL5-ID1330
- 13603 Marina Pointe Dr Unit FL5-ID1329
- 13603 Marina Pointe Dr Unit FL3-ID1328
- 1046 Princeton Dr Unit 104
- 1046 Princeton Dr Unit 205
- 3221 Carter Ave
- 3221 Carter Ave Unit FL2-ID1332
- 13488 W Maxella Ave
- 13488 Maxella Ave Unit FL6-ID1308
- 13488 Maxella Ave Unit FL4-ID267
- 13488 Maxella Ave Unit FL6-ID636







