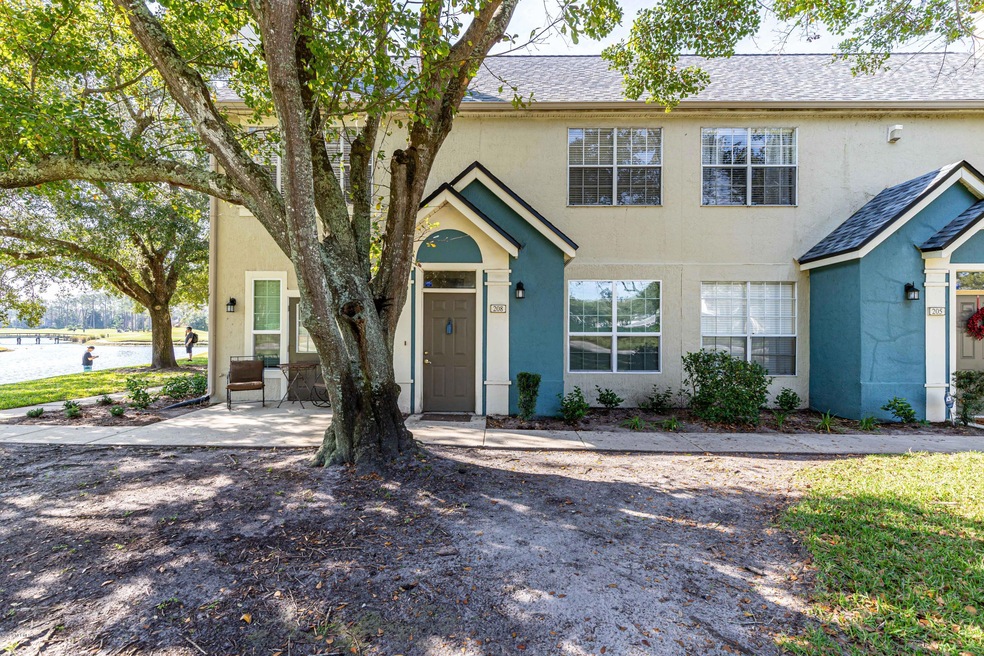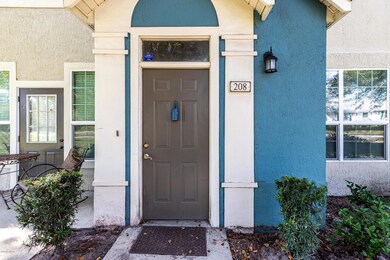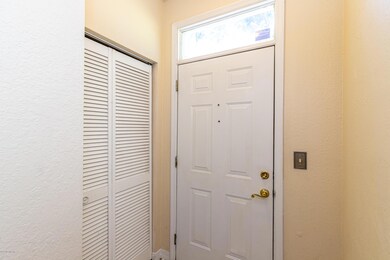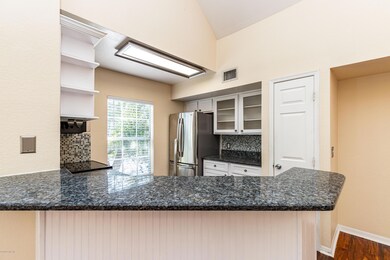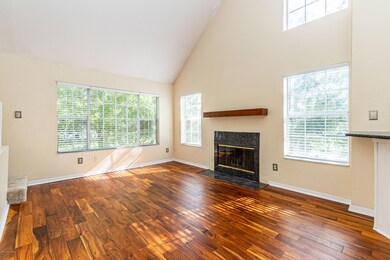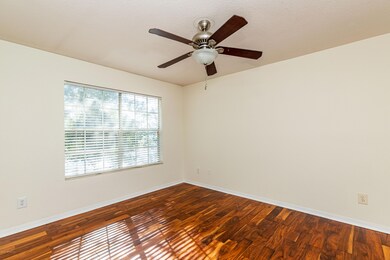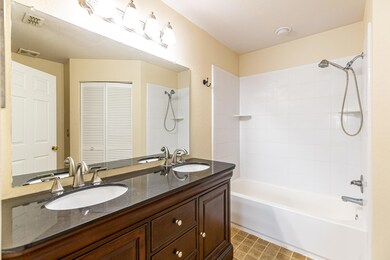
13700 Richmond Park Dr N Unit 208 Jacksonville, FL 32224
Hodges NeighborhoodHighlights
- Fitness Center
- Clubhouse
- Wood Flooring
- Chet's Creek Elementary School Rated A-
- Vaulted Ceiling
- Tennis Courts
About This Home
As of March 2020BEAUTIFUL BRIGHT AMBIENT SUN LIT UPSTAIRS CONDOMINIUM IN BISHOP'S COURT. THIS SOUTH FACING UNIT LOOKS DOWN ON GOLF COURSE AND WATER AND IS ADJACENT TO THE CLUBHOUSE AND EXERCISE FACILITY. USE THE LOFT FOR MEDIA, OFFICE, OR FOR GUESTS. THE KITCHEN HAS BEEN REMODELED AND RICH WOOD FLOOR RUNS THROUGHOUT THE DOWNSTAIRS. THE DEVELOPMENT IS SURROUNDED BY SHOPPING, DINING, AND ENTERTAINMENT AND IS LOCATED JUST FIVE MINUTES DRIVE FROM THE COAST. COME VIEW THIS UNIQUELY LOCATED OASIS IN BISHOPS COURT.
Property Details
Home Type
- Condominium
Est. Annual Taxes
- $3,382
Year Built
- Built in 1997
Home Design
- Wood Frame Construction
- Shingle Roof
- Stucco
Interior Spaces
- 1,229 Sq Ft Home
- 2-Story Property
- Vaulted Ceiling
- Wood Burning Fireplace
- Entrance Foyer
Kitchen
- Breakfast Bar
- Electric Range
- Microwave
- Ice Maker
- Dishwasher
- Disposal
Flooring
- Wood
- Carpet
Bedrooms and Bathrooms
- 2 Bedrooms
- Split Bedroom Floorplan
- Walk-In Closet
- 2 Full Bathrooms
- Bathtub and Shower Combination in Primary Bathroom
Laundry
- Dryer
- Washer
Home Security
Parking
- Guest Parking
- On-Street Parking
- Unassigned Parking
Eco-Friendly Details
- Energy-Efficient Windows
Schools
- Chets Creek Elementary School
- Kernan Middle School
- Atlantic Coast High School
Utilities
- Central Heating and Cooling System
- Heat Pump System
- Electric Water Heater
Listing and Financial Details
- Assessor Parcel Number 1674535040
Community Details
Overview
- Property has a Home Owners Association
- Association fees include ground maintenance, pest control, trash
- Bishops Court Subdivision
- On-Site Maintenance
Recreation
- Tennis Courts
- Fitness Center
Additional Features
- Clubhouse
- Fire and Smoke Detector
Ownership History
Purchase Details
Home Financials for this Owner
Home Financials are based on the most recent Mortgage that was taken out on this home.Purchase Details
Home Financials for this Owner
Home Financials are based on the most recent Mortgage that was taken out on this home.Purchase Details
Purchase Details
Purchase Details
Purchase Details
Purchase Details
Home Financials for this Owner
Home Financials are based on the most recent Mortgage that was taken out on this home.Similar Homes in Jacksonville, FL
Home Values in the Area
Average Home Value in this Area
Purchase History
| Date | Type | Sale Price | Title Company |
|---|---|---|---|
| Warranty Deed | $159,000 | Americas Choice Title Co | |
| Warranty Deed | $79,000 | Osborne & Sheffield Title Se | |
| Special Warranty Deed | $55,000 | New House Title | |
| Special Warranty Deed | -- | New House Title | |
| Trustee Deed | $20,100 | Attorney | |
| Trustee Deed | $20,100 | Attorney | |
| Special Warranty Deed | $173,900 | Titlesoutheast Inc |
Mortgage History
| Date | Status | Loan Amount | Loan Type |
|---|---|---|---|
| Open | $520,000 | New Conventional | |
| Closed | $151,050 | New Conventional | |
| Previous Owner | $139,192 | Purchase Money Mortgage | |
| Previous Owner | $17,399 | Credit Line Revolving |
Property History
| Date | Event | Price | Change | Sq Ft Price |
|---|---|---|---|---|
| 06/08/2024 06/08/24 | Rented | $1,950 | 0.0% | -- |
| 05/28/2024 05/28/24 | Under Contract | -- | -- | -- |
| 05/18/2024 05/18/24 | For Rent | $1,950 | -7.1% | -- |
| 04/07/2024 04/07/24 | Off Market | $2,100 | -- | -- |
| 12/17/2023 12/17/23 | Off Market | $159,000 | -- | -- |
| 12/17/2023 12/17/23 | Off Market | $79,000 | -- | -- |
| 12/17/2023 12/17/23 | Off Market | $2,100 | -- | -- |
| 08/04/2023 08/04/23 | Rented | $2,100 | -4.5% | -- |
| 07/27/2023 07/27/23 | Under Contract | -- | -- | -- |
| 06/16/2023 06/16/23 | For Rent | $2,200 | 0.0% | -- |
| 03/06/2020 03/06/20 | Sold | $159,000 | -2.4% | $129 / Sq Ft |
| 03/03/2020 03/03/20 | Pending | -- | -- | -- |
| 02/03/2020 02/03/20 | For Sale | $162,900 | +106.2% | $133 / Sq Ft |
| 10/22/2013 10/22/13 | Sold | $79,000 | -11.1% | $64 / Sq Ft |
| 10/07/2013 10/07/13 | Pending | -- | -- | -- |
| 08/07/2013 08/07/13 | For Sale | $88,900 | -- | $72 / Sq Ft |
Tax History Compared to Growth
Tax History
| Year | Tax Paid | Tax Assessment Tax Assessment Total Assessment is a certain percentage of the fair market value that is determined by local assessors to be the total taxable value of land and additions on the property. | Land | Improvement |
|---|---|---|---|---|
| 2025 | $3,382 | $199,849 | -- | -- |
| 2024 | $3,127 | $200,000 | -- | $200,000 |
| 2023 | $3,127 | $187,000 | $0 | $187,000 |
| 2022 | $2,717 | $175,500 | $0 | $175,500 |
| 2021 | $2,409 | $136,500 | $0 | $136,500 |
| 2020 | $1,962 | $124,500 | $0 | $124,500 |
| 2019 | $1,826 | $115,000 | $0 | $115,000 |
| 2018 | $1,693 | $107,000 | $0 | $107,000 |
| 2017 | $1,579 | $100,000 | $0 | $100,000 |
| 2016 | $1,386 | $79,000 | $0 | $0 |
| 2015 | $1,230 | $64,000 | $0 | $0 |
| 2014 | $1,243 | $64,000 | $0 | $0 |
Agents Affiliated with this Home
-
KAMI BUGBEE
K
Seller's Agent in 2024
KAMI BUGBEE
UNITED REAL ESTATE GALLERY
(904) 501-1992
51 Total Sales
-
AMBER POWELL

Buyer's Agent in 2024
AMBER POWELL
EXP REALTY LLC
(904) 872-0575
24 Total Sales
-
KAMI FERRIELL

Buyer's Agent in 2023
KAMI FERRIELL
UNITED REAL ESTATE GALLERY
(904) 501-1992
27 Total Sales
-
Ron Stark

Seller's Agent in 2020
Ron Stark
THE THAYVER GROUP
(904) 580-0375
25 Total Sales
-
M
Seller's Agent in 2013
MARY CONLEY
WATSON REALTY CORP
Map
Source: realMLS (Northeast Florida Multiple Listing Service)
MLS Number: 1031530
APN: 167453-5040
- 13700 Richmond Park Dr N Unit 501
- 13700 Richmond Park Dr N Unit 206
- 13715 Richmond Park Dr N Unit 1101
- 13703 Richmond Park Dr N Unit 1510
- 13703 Richmond Park Dr N Unit 3203
- 13703 Richmond Park Dr N Unit 1803
- 13703 Richmond Park Dr N Unit 1404
- 13703 Richmond Park Dr N Unit 2902
- 13703 Richmond Park Dr N Unit 3303
- 13703 Richmond Park Dr N Unit 2705
- 13703 Richmond Park Dr N Unit 1907
- 13703 Richmond Park Dr N Unit 2502
- 13703 Richmond Park Dr N Unit 2106
- 13703 Richmond Park Dr N Unit 1406
- 13727 Richmond Park Dr N Unit 207
- 3787 Valverde Cir
- 4006 Glenhurst Dr N Unit 10
- 3808 Catania Place
- 3739 Valverde Cir
- 4039 Glenhurst Dr N
