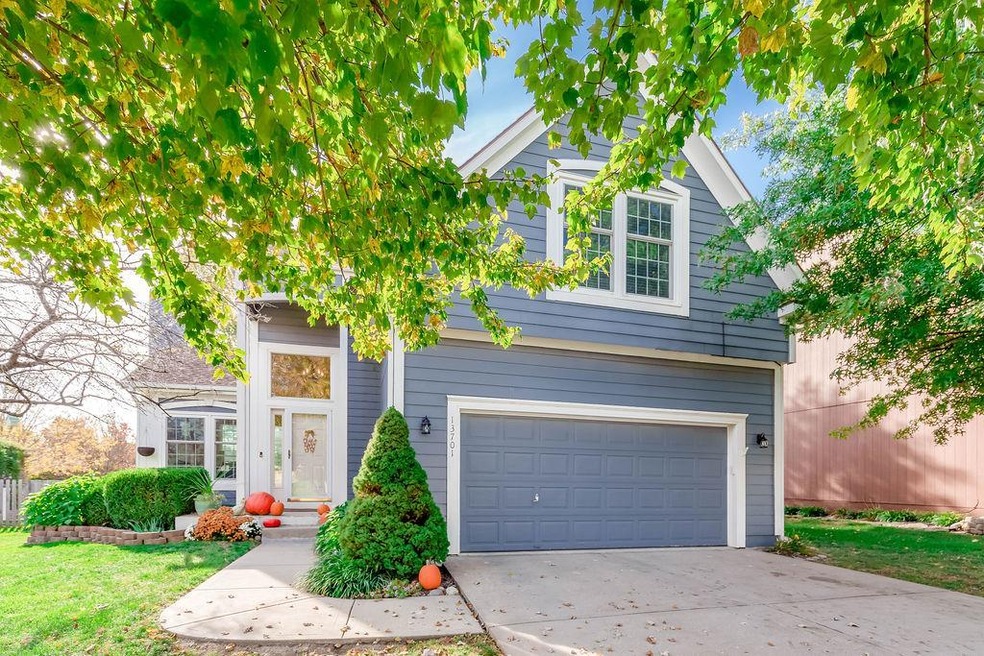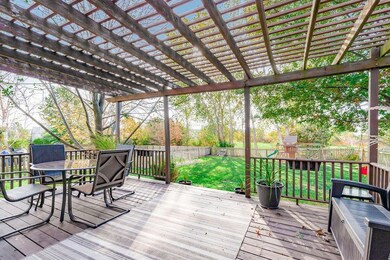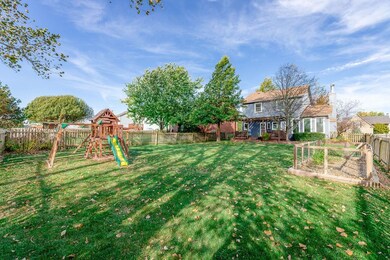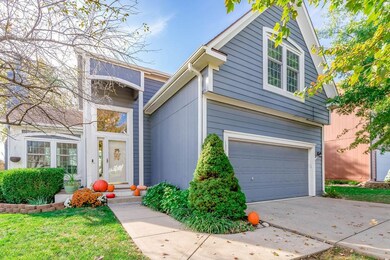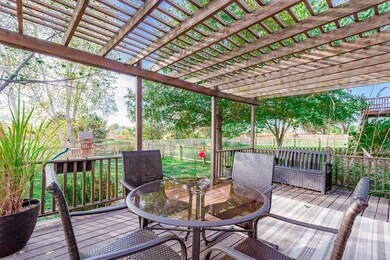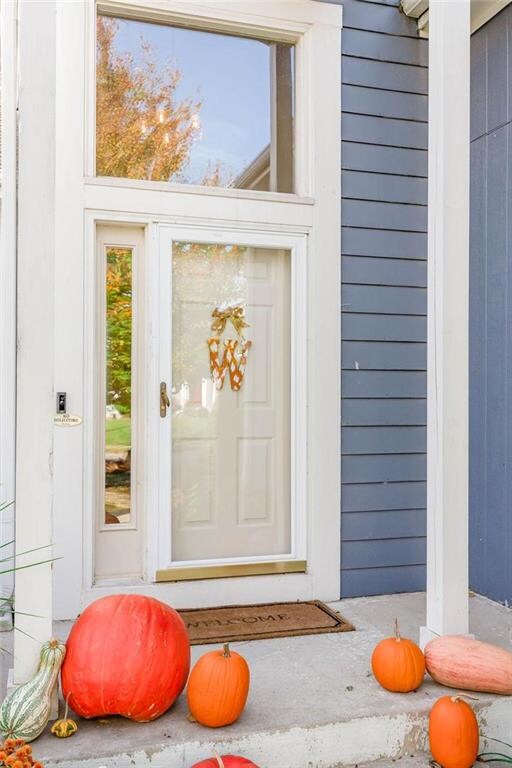
13701 W 149th St Olathe, KS 66062
Highlights
- Clubhouse
- Deck
- Vaulted Ceiling
- Liberty View Elementary School Rated A
- Recreation Room
- Traditional Architecture
About This Home
As of December 2020Back on market due to no fault of seller! Blue Valley Schools & a completely private fenced backyard makes this adorable 2 story a great home that will sell fast! Open bright & airy floorplan with updated colors and lighting. Bright eat in kitchen with granite & stainless appliances. Upstairs has 3 bedrooms including a huge Master with updated Master Bathroom. Fabulous private backyard for kids or pets to roam & enjoy the deck & mature trees. Finished recreation room in lower level adds additional finished space. *House is wired for Google Fiber for your convenience.
Last Agent to Sell the Property
ReeceNichols - Overland Park License #SP00236064 Listed on: 10/16/2020

Home Details
Home Type
- Single Family
Est. Annual Taxes
- $3,449
Year Built
- Built in 1998
Lot Details
- Side Green Space
- Wood Fence
HOA Fees
- $33 Monthly HOA Fees
Parking
- 2 Car Attached Garage
- Inside Entrance
Home Design
- Traditional Architecture
- Frame Construction
- Composition Roof
- Lap Siding
Interior Spaces
- Wet Bar: Built-in Features, Carpet, Ceramic Tiles, Shower Over Tub, Ceiling Fan(s), Shades/Blinds, Cathedral/Vaulted Ceiling, Double Vanity, Granite Counters, Pantry, Fireplace
- Built-In Features: Built-in Features, Carpet, Ceramic Tiles, Shower Over Tub, Ceiling Fan(s), Shades/Blinds, Cathedral/Vaulted Ceiling, Double Vanity, Granite Counters, Pantry, Fireplace
- Vaulted Ceiling
- Ceiling Fan: Built-in Features, Carpet, Ceramic Tiles, Shower Over Tub, Ceiling Fan(s), Shades/Blinds, Cathedral/Vaulted Ceiling, Double Vanity, Granite Counters, Pantry, Fireplace
- Skylights
- Shades
- Plantation Shutters
- Drapes & Rods
- Great Room with Fireplace
- Recreation Room
- Finished Basement
- Basement Fills Entire Space Under The House
Kitchen
- Breakfast Room
- Dishwasher
- Granite Countertops
- Laminate Countertops
- Disposal
Flooring
- Wall to Wall Carpet
- Linoleum
- Laminate
- Stone
- Ceramic Tile
- Luxury Vinyl Plank Tile
- Luxury Vinyl Tile
Bedrooms and Bathrooms
- 3 Bedrooms
- Cedar Closet: Built-in Features, Carpet, Ceramic Tiles, Shower Over Tub, Ceiling Fan(s), Shades/Blinds, Cathedral/Vaulted Ceiling, Double Vanity, Granite Counters, Pantry, Fireplace
- Walk-In Closet: Built-in Features, Carpet, Ceramic Tiles, Shower Over Tub, Ceiling Fan(s), Shades/Blinds, Cathedral/Vaulted Ceiling, Double Vanity, Granite Counters, Pantry, Fireplace
- Double Vanity
- <<tubWithShowerToken>>
Outdoor Features
- Deck
- Enclosed patio or porch
Schools
- Liberty View Elementary School
- Blue Valley West High School
Utilities
- Central Heating and Cooling System
Listing and Financial Details
- Assessor Parcel Number Dp72960000-0066
Community Details
Overview
- Association fees include trash pick up
- Symphony Hills Subdivision
Amenities
- Clubhouse
Recreation
- Community Pool
Ownership History
Purchase Details
Home Financials for this Owner
Home Financials are based on the most recent Mortgage that was taken out on this home.Purchase Details
Home Financials for this Owner
Home Financials are based on the most recent Mortgage that was taken out on this home.Similar Homes in Olathe, KS
Home Values in the Area
Average Home Value in this Area
Purchase History
| Date | Type | Sale Price | Title Company |
|---|---|---|---|
| Warranty Deed | -- | Mccaffree Short Title Co Inc | |
| Warranty Deed | -- | Continental Title |
Mortgage History
| Date | Status | Loan Amount | Loan Type |
|---|---|---|---|
| Open | $286,000 | New Conventional | |
| Previous Owner | $214,700 | New Conventional | |
| Previous Owner | $169,488 | FHA | |
| Previous Owner | $40,800 | Credit Line Revolving |
Property History
| Date | Event | Price | Change | Sq Ft Price |
|---|---|---|---|---|
| 07/11/2025 07/11/25 | Price Changed | $425,000 | -3.4% | $218 / Sq Ft |
| 06/27/2025 06/27/25 | For Sale | $440,000 | +46.7% | $226 / Sq Ft |
| 12/15/2020 12/15/20 | Sold | -- | -- | -- |
| 11/01/2020 11/01/20 | Pending | -- | -- | -- |
| 10/20/2020 10/20/20 | Price Changed | $299,950 | -3.2% | $154 / Sq Ft |
| 10/16/2020 10/16/20 | For Sale | $310,000 | +44.2% | $159 / Sq Ft |
| 07/14/2015 07/14/15 | Sold | -- | -- | -- |
| 05/15/2015 05/15/15 | Pending | -- | -- | -- |
| 05/14/2015 05/14/15 | For Sale | $215,000 | -- | $110 / Sq Ft |
Tax History Compared to Growth
Tax History
| Year | Tax Paid | Tax Assessment Tax Assessment Total Assessment is a certain percentage of the fair market value that is determined by local assessors to be the total taxable value of land and additions on the property. | Land | Improvement |
|---|---|---|---|---|
| 2024 | $4,632 | $43,792 | $7,667 | $36,125 |
| 2023 | $4,332 | $40,169 | $6,971 | $33,198 |
| 2022 | $3,808 | $34,512 | $5,808 | $28,704 |
| 2021 | $3,846 | $33,006 | $5,808 | $27,198 |
| 2020 | $3,675 | $31,085 | $5,808 | $25,277 |
| 2019 | $3,534 | $29,314 | $5,808 | $23,506 |
| 2018 | $3,115 | $28,084 | $5,279 | $22,805 |
| 2017 | $3,373 | $26,933 | $4,594 | $22,339 |
| 2016 | $3,239 | $25,898 | $4,594 | $21,304 |
| 2015 | $2,779 | $21,999 | $4,594 | $17,405 |
| 2013 | -- | $19,527 | $4,133 | $15,394 |
Agents Affiliated with this Home
-
Brady Baker
B
Seller's Agent in 2025
Brady Baker
Picket Realty Services LLC
(913) 575-5797
18 in this area
105 Total Sales
-
Rebekah Schaaf

Seller's Agent in 2020
Rebekah Schaaf
ReeceNichols - Overland Park
(913) 707-7957
4 in this area
89 Total Sales
-
Debbie Jackson
D
Buyer's Agent in 2020
Debbie Jackson
Compass Realty Group
(816) 280-2773
8 in this area
57 Total Sales
-
Kristin Malfer

Seller's Agent in 2015
Kristin Malfer
Compass Realty Group
(913) 800-1812
54 in this area
799 Total Sales
-
Stacy Anderson

Seller Co-Listing Agent in 2015
Stacy Anderson
ReeceNichols - Leawood
(913) 515-3005
9 in this area
98 Total Sales
-
Amanda Teran
A
Buyer's Agent in 2015
Amanda Teran
ReeceNichols -Johnson County W
(913) 515-3329
5 in this area
29 Total Sales
Map
Source: Heartland MLS
MLS Number: 2247611
APN: DP72960000-0066
- 13389 W 147th Terrace
- 13901 W 150th Terrace
- 14155 W 147th Terrace
- 14162 W 150th Ct
- 14681 S Rene St
- 14175 W 149th Terrace
- 15192 S Greenwood St Unit 1901
- 14450 W 146th Terrace
- 15314 S Greenwood St
- 14713 W 149th Ct
- 14175 W 155th St
- 14235 W 155th St
- 15575 S Gallery St
- 14343 W 142nd Terrace
- 15454 S Acuff Ln
- 14334 S Caenen Ln
- 15243 Long St
- 15111 W 147th St
- 15384 S Alden St
- 14221 Rosehill
