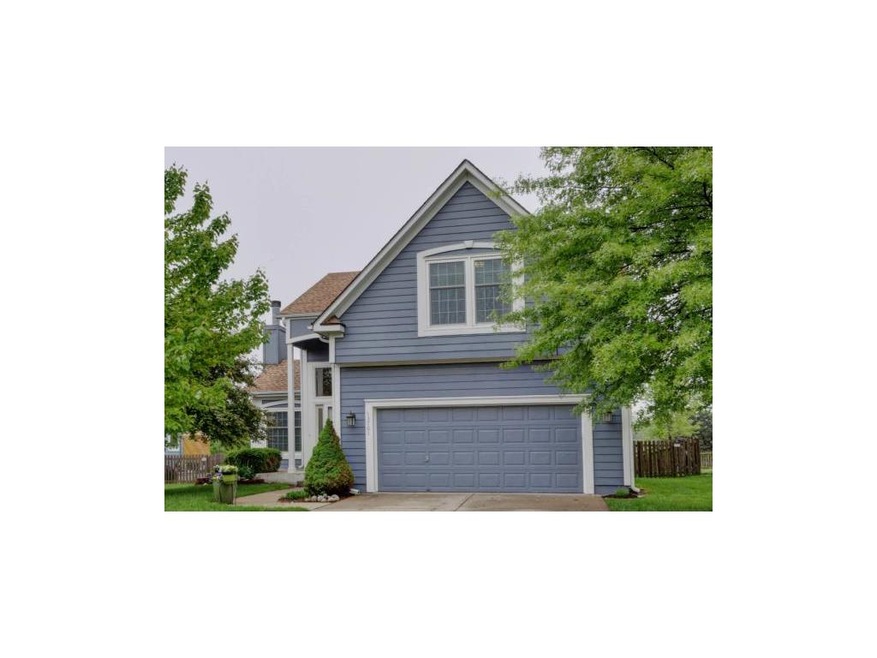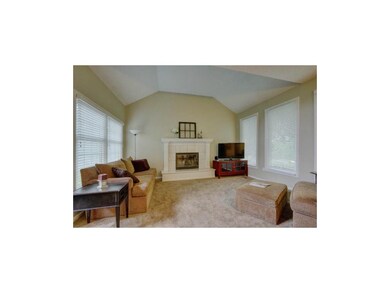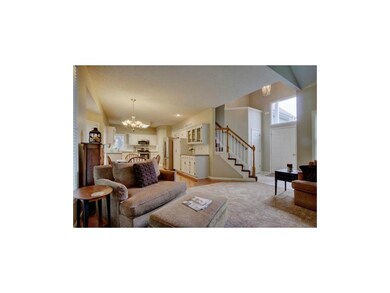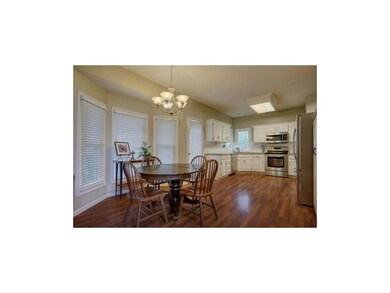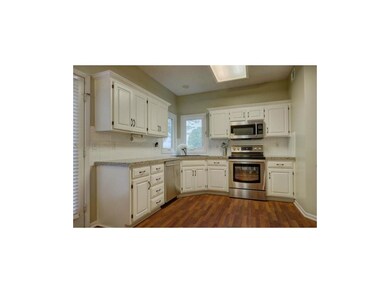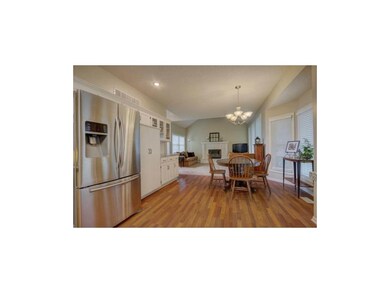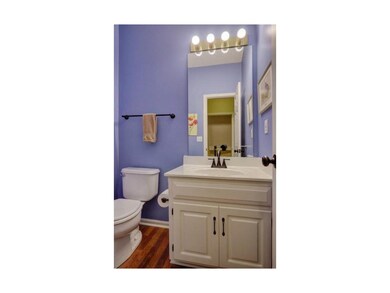
13701 W 149th St Olathe, KS 66062
Highlights
- Clubhouse
- Recreation Room
- Traditional Architecture
- Liberty View Elementary School Rated A
- Vaulted Ceiling
- Great Room with Fireplace
About This Home
As of December 2020Picture perfect 2 sty home w/ bright, open floor plan & Blue Valley schools. Main level boasts new interior paint. New granite, composite sink & SS appliances in kitchen. Newer carpet throughout. All windows replaced. Enjoy movie night in spacious finished bsmt. Entertain on the large deck & play in large back yard that backs to MORE open space. At the end of the day retreat to relaxing master suite w/ updated master bth w/ heated floors. Beautiful & move in ready! Neighborhood pool & elementary school close by. This one will go fast.
Last Agent to Sell the Property
Compass Realty Group License #SP00219943 Listed on: 05/14/2015

Home Details
Home Type
- Single Family
Est. Annual Taxes
- $2,488
Lot Details
- Side Green Space
- Wood Fence
HOA Fees
- $25 Monthly HOA Fees
Parking
- 2 Car Attached Garage
- Inside Entrance
- Garage Door Opener
Home Design
- Traditional Architecture
- Frame Construction
- Composition Roof
- Lap Siding
Interior Spaces
- 1,948 Sq Ft Home
- Wet Bar: Built-in Features, Carpet, Ceramic Tiles, Shower Over Tub, Ceiling Fan(s), Shades/Blinds, Cathedral/Vaulted Ceiling, Double Vanity, Granite Counters, Pantry, Fireplace
- Built-In Features: Built-in Features, Carpet, Ceramic Tiles, Shower Over Tub, Ceiling Fan(s), Shades/Blinds, Cathedral/Vaulted Ceiling, Double Vanity, Granite Counters, Pantry, Fireplace
- Vaulted Ceiling
- Ceiling Fan: Built-in Features, Carpet, Ceramic Tiles, Shower Over Tub, Ceiling Fan(s), Shades/Blinds, Cathedral/Vaulted Ceiling, Double Vanity, Granite Counters, Pantry, Fireplace
- Skylights
- Thermal Windows
- Shades
- Plantation Shutters
- Drapes & Rods
- Great Room with Fireplace
- Recreation Room
- Finished Basement
- Basement Fills Entire Space Under The House
Kitchen
- Breakfast Area or Nook
- Dishwasher
- Stainless Steel Appliances
- Granite Countertops
- Laminate Countertops
Flooring
- Wall to Wall Carpet
- Linoleum
- Laminate
- Stone
- Ceramic Tile
- Luxury Vinyl Plank Tile
- Luxury Vinyl Tile
Bedrooms and Bathrooms
- 3 Bedrooms
- Cedar Closet: Built-in Features, Carpet, Ceramic Tiles, Shower Over Tub, Ceiling Fan(s), Shades/Blinds, Cathedral/Vaulted Ceiling, Double Vanity, Granite Counters, Pantry, Fireplace
- Walk-In Closet: Built-in Features, Carpet, Ceramic Tiles, Shower Over Tub, Ceiling Fan(s), Shades/Blinds, Cathedral/Vaulted Ceiling, Double Vanity, Granite Counters, Pantry, Fireplace
- Double Vanity
- Built-in Features
Schools
- Liberty View Elementary School
- Blue Valley West High School
Additional Features
- Enclosed patio or porch
- Central Heating and Cooling System
Listing and Financial Details
- Assessor Parcel Number Dp72960000 0066
Community Details
Overview
- Association fees include trash pick up
- Symphony Hills Subdivision
Amenities
- Clubhouse
Recreation
- Community Pool
Ownership History
Purchase Details
Home Financials for this Owner
Home Financials are based on the most recent Mortgage that was taken out on this home.Purchase Details
Home Financials for this Owner
Home Financials are based on the most recent Mortgage that was taken out on this home.Similar Homes in Olathe, KS
Home Values in the Area
Average Home Value in this Area
Purchase History
| Date | Type | Sale Price | Title Company |
|---|---|---|---|
| Warranty Deed | -- | Mccaffree Short Title Co Inc | |
| Warranty Deed | -- | Continental Title |
Mortgage History
| Date | Status | Loan Amount | Loan Type |
|---|---|---|---|
| Open | $286,000 | New Conventional | |
| Previous Owner | $214,700 | New Conventional | |
| Previous Owner | $169,488 | FHA | |
| Previous Owner | $40,800 | Credit Line Revolving |
Property History
| Date | Event | Price | Change | Sq Ft Price |
|---|---|---|---|---|
| 07/31/2025 07/31/25 | Price Changed | $415,000 | -2.4% | $213 / Sq Ft |
| 07/11/2025 07/11/25 | Price Changed | $425,000 | -3.4% | $218 / Sq Ft |
| 06/27/2025 06/27/25 | For Sale | $440,000 | +46.7% | $226 / Sq Ft |
| 12/15/2020 12/15/20 | Sold | -- | -- | -- |
| 11/01/2020 11/01/20 | Pending | -- | -- | -- |
| 10/20/2020 10/20/20 | Price Changed | $299,950 | -3.2% | $154 / Sq Ft |
| 10/16/2020 10/16/20 | For Sale | $310,000 | +44.2% | $159 / Sq Ft |
| 07/14/2015 07/14/15 | Sold | -- | -- | -- |
| 05/15/2015 05/15/15 | Pending | -- | -- | -- |
| 05/14/2015 05/14/15 | For Sale | $215,000 | -- | $110 / Sq Ft |
Tax History Compared to Growth
Tax History
| Year | Tax Paid | Tax Assessment Tax Assessment Total Assessment is a certain percentage of the fair market value that is determined by local assessors to be the total taxable value of land and additions on the property. | Land | Improvement |
|---|---|---|---|---|
| 2024 | $4,632 | $43,792 | $7,667 | $36,125 |
| 2023 | $4,332 | $40,169 | $6,971 | $33,198 |
| 2022 | $3,808 | $34,512 | $5,808 | $28,704 |
| 2021 | $3,846 | $33,006 | $5,808 | $27,198 |
| 2020 | $3,675 | $31,085 | $5,808 | $25,277 |
| 2019 | $3,534 | $29,314 | $5,808 | $23,506 |
| 2018 | $3,115 | $28,084 | $5,279 | $22,805 |
| 2017 | $3,373 | $26,933 | $4,594 | $22,339 |
| 2016 | $3,239 | $25,898 | $4,594 | $21,304 |
| 2015 | $2,779 | $21,999 | $4,594 | $17,405 |
| 2013 | -- | $19,527 | $4,133 | $15,394 |
Agents Affiliated with this Home
-
B
Seller's Agent in 2025
Brady Baker
Picket Realty Services LLC
(913) 575-5797
18 in this area
108 Total Sales
-

Seller's Agent in 2020
Rebekah Schaaf
ReeceNichols - Overland Park
(913) 707-7957
4 in this area
87 Total Sales
-
D
Buyer's Agent in 2020
Debbie Jackson
Compass Realty Group
(816) 280-2773
8 in this area
56 Total Sales
-

Seller's Agent in 2015
Kristin Malfer
Compass Realty Group
(913) 800-1812
53 in this area
791 Total Sales
-

Seller Co-Listing Agent in 2015
Stacy Anderson
ReeceNichols - Leawood
(913) 515-3005
9 in this area
94 Total Sales
-
A
Buyer's Agent in 2015
Amanda Teran
ReeceNichols -Johnson County W
(913) 515-3329
5 in this area
29 Total Sales
Map
Source: Heartland MLS
MLS Number: 1938305
APN: DP72960000-0066
- 13389 W 147th Terrace
- 14155 W 147th Terrace
- 14681 S Rene St
- 14162 W 150th Ct
- 14016 W 151st Terrace Unit 903
- 15192 S Greenwood St Unit 1901
- 14529 S Greenwood St
- 15238 S Albervan St
- 15259 S Acuff Ln
- 15575 S Gallery St
- 14334 S Caenen Ln
- 15454 S Acuff Ln
- 15111 W 147th St
- 13774 W 141st Terrace
- 14105 S Summit N A
- 15372 S Alden St
- 14017 Haskins St
- 13897 W 140th St
- 14761 W 142nd St
- 15208 W 152nd St
