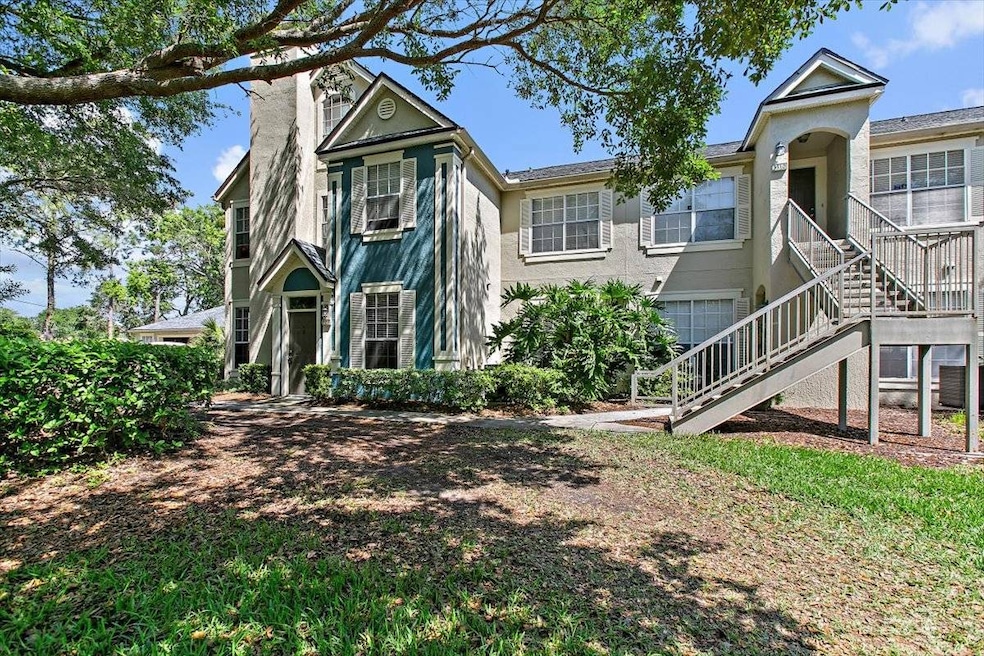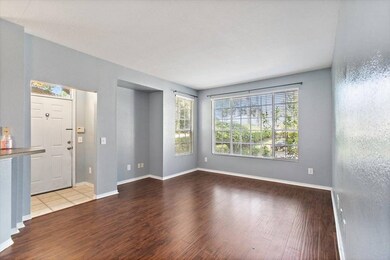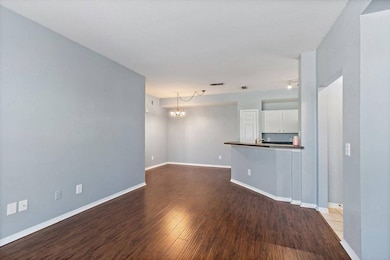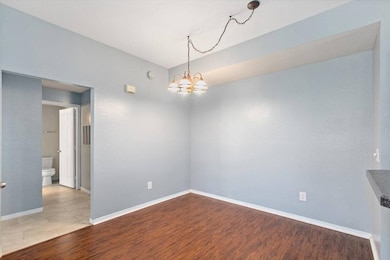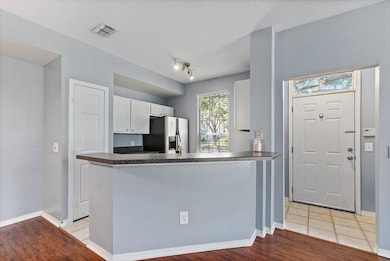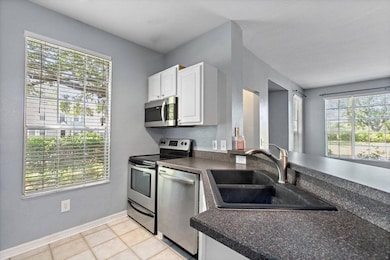
13703 Richmond Park Dr N Unit 3303 Jacksonville, FL 32224
Hodges NeighborhoodEstimated payment $1,312/month
Highlights
- In Ground Pool
- Corner Lot
- Tennis Courts
- Chet's Creek Elementary School Rated A-
- Ground Level Unit
- Galley Kitchen
About This Home
1st Year HOA Dues PAID - $5,000+ Value! BUY THIS HOME AND I'LL BUY YOURS - Don't get stuck owning two homes or none at all, if you buy this home, I will buy yours! Call Listing Agent for more info. Buy this home and you'll also receive a written 12-month Buyer Satisfaction Guarantee - if you don't love this home in the first 12 months, I will buy it back or sell it for free! Welcome to easy living in this charming 2 bedroom, 2 bathroom first-floor condo in the desirable Bishops Court community off Hodges Blvd! Both bedrooms feature en suite bathrooms, offering comfort and privacy for each resident. Enjoy stylish and low-maintenance LVP flooring throughout. Just steps from the community pool, this unit is perfectly positioned for relaxing weekends and sunny afternoons. Located just minutes from Jacksonville's beautiful beaches, top shopping, dining, and more-this is coastal convenience at its finest. Don't miss the chance to own in one of the area's most sought-after locations!
Property Details
Home Type
- Condominium
Est. Annual Taxes
- $3,197
Year Built
- Built in 1997
Interior Spaces
- 1,015 Sq Ft Home
- 1-Story Property
- Living Room
Kitchen
- Galley Kitchen
- Oven
- Microwave
- Laminate Countertops
Flooring
- Carpet
- Tile
Bedrooms and Bathrooms
- 2 Bedrooms
- Walk-In Closet
- 2 Full Bathrooms
Laundry
- Laundry Room
- Dryer
- Washer
Utilities
- Forced Air Heating and Cooling System
- Water Heater
Additional Features
- In Ground Pool
- Ground Level Unit
Community Details
Overview
- Property has a Home Owners Association
- Bishop's Court Community
- Bishop's Court Subdivision
Recreation
- Tennis Courts
- Community Playground
- Community Pool
Map
Home Values in the Area
Average Home Value in this Area
Tax History
| Year | Tax Paid | Tax Assessment Tax Assessment Total Assessment is a certain percentage of the fair market value that is determined by local assessors to be the total taxable value of land and additions on the property. | Land | Improvement |
|---|---|---|---|---|
| 2025 | $3,197 | $179,000 | -- | $179,000 |
| 2024 | $3,197 | $179,000 | -- | $179,000 |
| 2023 | $2,912 | $161,000 | $0 | $161,000 |
| 2022 | $2,294 | $139,000 | $0 | $139,000 |
| 2021 | $2,103 | $119,000 | $0 | $119,000 |
| 2020 | $1,961 | $111,000 | $0 | $111,000 |
| 2019 | $1,879 | $112,000 | $0 | $112,000 |
| 2018 | $1,733 | $103,000 | $0 | $103,000 |
| 2017 | $1,525 | $82,500 | $0 | $82,500 |
| 2016 | $1,104 | $66,000 | $0 | $0 |
| 2015 | $946 | $49,000 | $0 | $0 |
| 2014 | $273 | $38,193 | $0 | $0 |
Property History
| Date | Event | Price | Change | Sq Ft Price |
|---|---|---|---|---|
| 07/23/2025 07/23/25 | Pending | -- | -- | -- |
| 07/22/2025 07/22/25 | Price Changed | $189,000 | -0.5% | $186 / Sq Ft |
| 07/07/2025 07/07/25 | Price Changed | $189,900 | -1.1% | $187 / Sq Ft |
| 06/23/2025 06/23/25 | Price Changed | $192,000 | -1.5% | $189 / Sq Ft |
| 06/11/2025 06/11/25 | Price Changed | $195,000 | 0.0% | $192 / Sq Ft |
| 06/11/2025 06/11/25 | For Sale | $195,000 | -11.4% | $192 / Sq Ft |
| 05/27/2025 05/27/25 | Off Market | $220,000 | -- | -- |
| 04/17/2025 04/17/25 | For Sale | $220,000 | 0.0% | $217 / Sq Ft |
| 12/17/2023 12/17/23 | Off Market | $1,050 | -- | -- |
| 12/17/2023 12/17/23 | Off Market | $1,025 | -- | -- |
| 12/17/2023 12/17/23 | Off Market | $1,000 | -- | -- |
| 10/02/2018 10/02/18 | Rented | $1,200 | 0.0% | -- |
| 10/01/2018 10/01/18 | Under Contract | -- | -- | -- |
| 09/11/2018 09/11/18 | For Rent | $1,200 | +14.3% | -- |
| 01/08/2016 01/08/16 | Rented | $1,050 | +2.4% | -- |
| 01/08/2016 01/08/16 | Under Contract | -- | -- | -- |
| 12/07/2015 12/07/15 | For Rent | $1,025 | 0.0% | -- |
| 08/04/2015 08/04/15 | Rented | $1,025 | 0.0% | -- |
| 07/01/2015 07/01/15 | Under Contract | -- | -- | -- |
| 06/12/2015 06/12/15 | For Rent | $1,025 | +2.5% | -- |
| 08/26/2014 08/26/14 | Rented | $1,000 | -8.7% | -- |
| 07/25/2014 07/25/14 | Under Contract | -- | -- | -- |
| 06/19/2014 06/19/14 | For Rent | $1,095 | -- | -- |
Purchase History
| Date | Type | Sale Price | Title Company |
|---|---|---|---|
| Warranty Deed | $59,000 | -- | |
| Warranty Deed | $68,000 | Attorney | |
| Warranty Deed | $85,000 | Attorney | |
| Special Warranty Deed | $103,000 | Garden Home Title |
Mortgage History
| Date | Status | Loan Amount | Loan Type |
|---|---|---|---|
| Open | $168,750 | New Conventional | |
| Previous Owner | $68,000 | New Conventional | |
| Previous Owner | $79,000 | New Conventional | |
| Previous Owner | $78,900 | Purchase Money Mortgage |
Similar Homes in Jacksonville, FL
Source: My State MLS
MLS Number: 11473907
APN: 167453-5598
- 13703 Richmond Park Dr N Unit 1510
- 13703 Richmond Park Dr N Unit 3203
- 13703 Richmond Park Dr N Unit 1803
- 13703 Richmond Park Dr N Unit 1404
- 13703 Richmond Park Dr N Unit 2902
- 13703 Richmond Park Dr N Unit 2705
- 13703 Richmond Park Dr N Unit 1907
- 13703 Richmond Park Dr N Unit 2502
- 13703 Richmond Park Dr N Unit 2106
- 13703 Richmond Park Dr N Unit 1406
- 3787 Valverde Cir
- 13700 Richmond Park Dr N Unit 501
- 13700 Richmond Park Dr N Unit 206
- 13715 Richmond Park Dr N Unit 1101
- 3808 Catania Place
- 3739 Valverde Cir
- 13727 Richmond Park Dr N Unit 207
- 4006 Glenhurst Dr N Unit 10
- 13527 Isla Vista Dr
- 4039 Glenhurst Dr N
- 13703 Richmond Park Dr N Unit 1904
- 13703 Richmond Park Dr N Unit 2108
- 13703 Richmond Park Dr N Unit 3405
- 13700 Richmond Park Dr N Unit 507
- 3701 Danforth Dr
- 13715 Richmond Park Dr N Unit 608
- 13364 Beach Blvd Unit 737
- 3854 Painted Bunting Way
- 3738 Windmaker Way
- 13792 Herons Landing Way Unit 191
- 13700 Sutton Park Dr N
- 3543 Nightscape Cir
- 13810 Sutton Park Dr N Unit 826
- 3730 Burnt Pine Dr
- 13827 Herons Landing Way Unit 12
- 13851 Herons Landing Way Unit 8
- 3210 Discovery Way
- 4387 Pebble Brook Dr
- 3371 Thalia Rd
- 3669 Marsh Reserve Blvd
