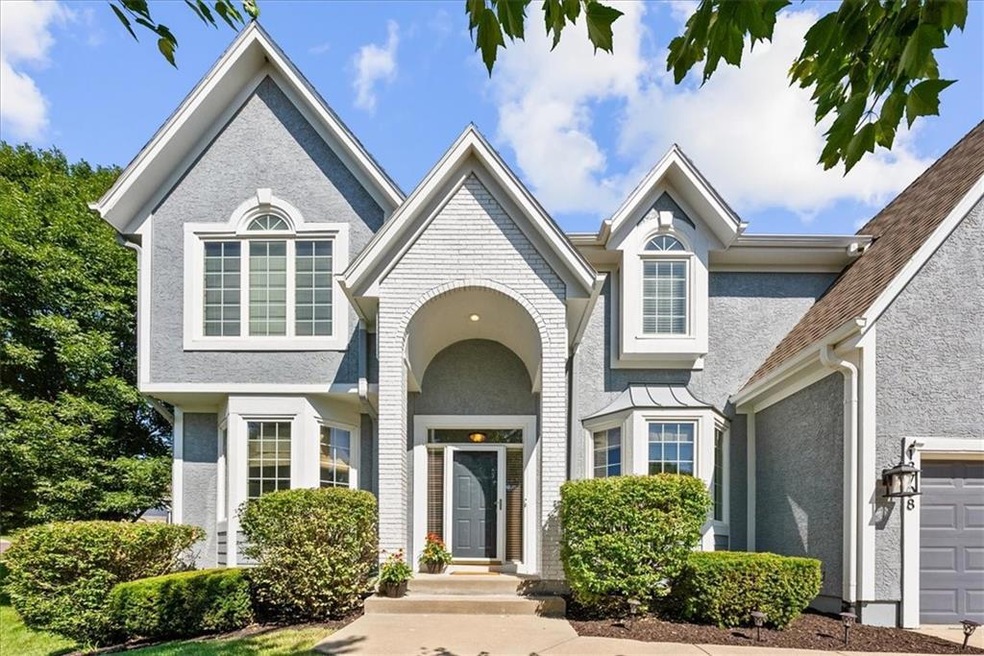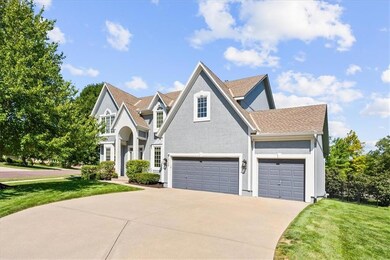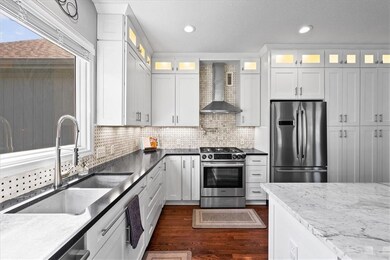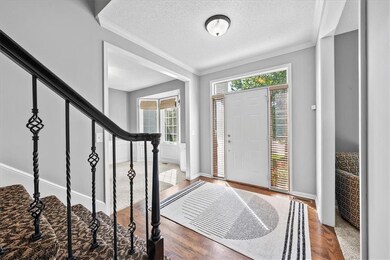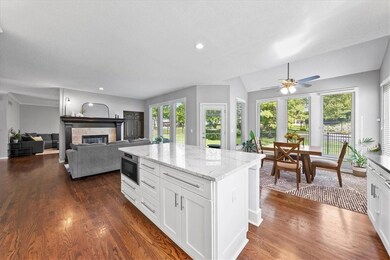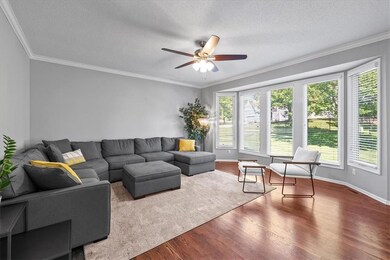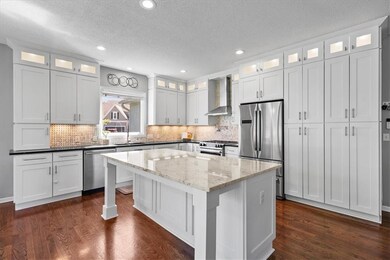
13708 Lucille St Overland Park, KS 66221
Nottingham NeighborhoodHighlights
- Traditional Architecture
- 1 Fireplace
- 3 Car Attached Garage
- Bentwood Elementary School Rated A
- Formal Dining Room
- 4-minute walk to Tomahawk Valley Park
About This Home
As of September 2024Start your next chapter in this amazing Overland Park home! The heart of the home features a double-sided fireplace and timeless hardwood floors, warming both the spacious living room and the kitchen/hearth combo. The fully updated Chef’s kitchen is a culinary dream, with custom white cabinets, high-end appliances, and a giant marble center island perfect for meal prep and entertainment. The open-concept main floor also boasts a formal dining room, a versatile den/office space, and a convenient half-bath. Upstairs, you’ll find four generously sized en-suite bedrooms with high ceilings and ample closet space. A true retreat, the primary bedroom boasts an oversized vanity, a separate shower and tub, large walk-in closet, a private sitting area and an abundance of natural light. The recently fenced backyard and lovely patio provide opportunity for year-round lounging, plus the property is located just steps from the popular neighborhood pool. All neutral paint throughout, both interior and exterior! Huge basement has endless potential and is ready for your finishing touches. Located in the Olathe school district and only minutes from the shops and restaurants of 135th Street and Quivira. Don’t miss the chance to make this move-in ready home yours!
Last Agent to Sell the Property
Real Broker, LLC Brokerage Phone: 913-276-4886 License #BR00049903
Home Details
Home Type
- Single Family
Est. Annual Taxes
- $6,339
Year Built
- Built in 1996
Lot Details
- 0.28 Acre Lot
- Southeast Facing Home
- Aluminum or Metal Fence
HOA Fees
- $67 Monthly HOA Fees
Parking
- 3 Car Attached Garage
Home Design
- Traditional Architecture
- Brick Frame
- Composition Roof
Interior Spaces
- 3,053 Sq Ft Home
- 2-Story Property
- 1 Fireplace
- Formal Dining Room
- Eat-In Kitchen
Bedrooms and Bathrooms
- 4 Bedrooms
Basement
- Basement Fills Entire Space Under The House
- Natural lighting in basement
Schools
- Bentwood Elementary School
- Olathe East High School
Utilities
- Forced Air Heating and Cooling System
Community Details
- St Andrews Place Association
- St. Andrews Place Subdivision
Listing and Financial Details
- Assessor Parcel Number NP81270000-0003
- $0 special tax assessment
Ownership History
Purchase Details
Home Financials for this Owner
Home Financials are based on the most recent Mortgage that was taken out on this home.Purchase Details
Home Financials for this Owner
Home Financials are based on the most recent Mortgage that was taken out on this home.Map
Similar Homes in the area
Home Values in the Area
Average Home Value in this Area
Purchase History
| Date | Type | Sale Price | Title Company |
|---|---|---|---|
| Warranty Deed | -- | Stewart Title Company | |
| Warranty Deed | -- | Kansas City Title Inc |
Mortgage History
| Date | Status | Loan Amount | Loan Type |
|---|---|---|---|
| Open | $321,000 | New Conventional | |
| Previous Owner | $360,050 | New Conventional | |
| Previous Owner | $86,300 | Credit Line Revolving | |
| Previous Owner | $224,000 | New Conventional | |
| Previous Owner | $15,000 | Credit Line Revolving |
Property History
| Date | Event | Price | Change | Sq Ft Price |
|---|---|---|---|---|
| 09/30/2024 09/30/24 | Sold | -- | -- | -- |
| 08/24/2024 08/24/24 | Pending | -- | -- | -- |
| 08/22/2024 08/22/24 | For Sale | $520,000 | +37.2% | $170 / Sq Ft |
| 09/30/2019 09/30/19 | Sold | -- | -- | -- |
| 08/25/2019 08/25/19 | Pending | -- | -- | -- |
| 08/22/2019 08/22/19 | For Sale | $379,000 | +30.7% | $130 / Sq Ft |
| 04/30/2013 04/30/13 | Sold | -- | -- | -- |
| 03/25/2013 03/25/13 | Pending | -- | -- | -- |
| 03/20/2013 03/20/13 | For Sale | $290,000 | -- | $100 / Sq Ft |
Tax History
| Year | Tax Paid | Tax Assessment Tax Assessment Total Assessment is a certain percentage of the fair market value that is determined by local assessors to be the total taxable value of land and additions on the property. | Land | Improvement |
|---|---|---|---|---|
| 2024 | $6,762 | $61,836 | $12,250 | $49,586 |
| 2023 | $6,340 | $57,121 | $12,250 | $44,871 |
| 2022 | $5,874 | $51,808 | $12,250 | $39,558 |
| 2021 | $5,360 | $45,115 | $9,803 | $35,312 |
| 2020 | $5,183 | $43,585 | $8,908 | $34,677 |
| 2019 | $4,889 | $40,814 | $7,912 | $32,902 |
| 2018 | $4,294 | $38,456 | $7,193 | $31,263 |
| 2017 | $4,441 | $36,501 | $7,193 | $29,308 |
| 2016 | $4,010 | $33,787 | $7,193 | $26,594 |
| 2015 | $3,946 | $33,580 | $7,193 | $26,387 |
| 2013 | -- | $31,901 | $7,193 | $24,708 |
Source: Heartland MLS
MLS Number: 2505015
APN: NP81270000-0003
- 17340 Earnshaw St
- 13708 Flint St
- 13709 Flint St
- 13804 Quigley St
- 12065 W 138th Ct
- 13725 Quigley St
- 14011 Cody St
- 13809 Quigley St
- 13817 Quigley St
- 12130 138th Ct
- 12204 W 138th Place
- 14124 Flint St
- 12200 W 138th Place
- 13238 Reeder St
- 11910 W 131st Terrace
- 11315 W 142nd Terrace
- 10816 W 140th St
- 10811 W 140th Terrace
- 13906 Parkhill St
- 13029 Flint St
