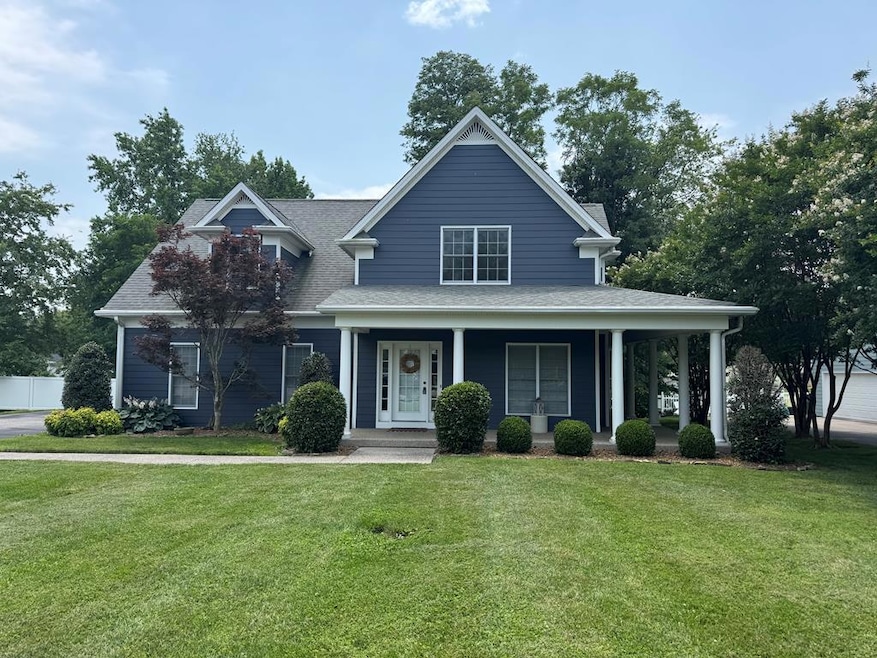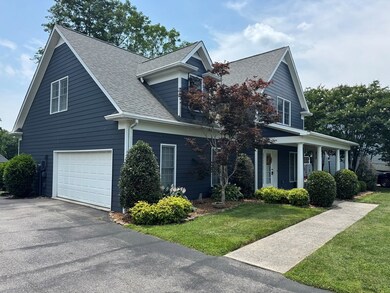
1371 Derby Ln Cookeville, TN 38501
Six NeighborhoodEstimated payment $3,002/month
Highlights
- Vaulted Ceiling
- Main Floor Primary Bedroom
- 2 Car Attached Garage
- Capshaw Elementary School Rated A-
- Cul-De-Sac
- Living Room
About This Home
One of the most friendly streets in Cookeville! This home has lots to offer with granite, new appliances, master bdrm on main, wrap around porch and a storm shelter in the garage! Located in a cul de sac and its in Capshaw School District!
Listing Agent
Highlands Elite Real Estate LLC Brokerage Phone: 9314008820 License #318886 Listed on: 02/24/2025

Home Details
Home Type
- Single Family
Est. Annual Taxes
- $2,449
Year Built
- Built in 2004
Lot Details
- 7,831 Sq Ft Lot
- Cul-De-Sac
- Sprinkler System
HOA Fees
- $90 Monthly HOA Fees
Home Design
- Frame Construction
- Composition Roof
- HardiePlank Type
Interior Spaces
- 2,393 Sq Ft Home
- 2-Story Property
- Vaulted Ceiling
- Ceiling Fan
- Gas Log Fireplace
- Living Room
- Dining Room
- Crawl Space
- Fire and Smoke Detector
Kitchen
- Electric Oven
- Electric Range
- <<microwave>>
- Dishwasher
Bedrooms and Bathrooms
- 3 Bedrooms | 1 Primary Bedroom on Main
Laundry
- Laundry on main level
- Dryer
- Washer
Parking
- 2 Car Attached Garage
- Garage Door Opener
- Open Parking
Utilities
- Central Heating and Cooling System
- Natural Gas Connected
- Electric Water Heater
Community Details
- Old Kentucky Pl Subdivision
Listing and Financial Details
- Assessor Parcel Number 052 D 011.00
Map
Home Values in the Area
Average Home Value in this Area
Tax History
| Year | Tax Paid | Tax Assessment Tax Assessment Total Assessment is a certain percentage of the fair market value that is determined by local assessors to be the total taxable value of land and additions on the property. | Land | Improvement |
|---|---|---|---|---|
| 2024 | $2,448 | $68,400 | $7,025 | $61,375 |
| 2023 | $2,448 | $68,400 | $7,025 | $61,375 |
| 2022 | $2,252 | $68,400 | $7,025 | $61,375 |
| 2021 | $2,252 | $68,400 | $7,025 | $61,375 |
| 2020 | $2,278 | $68,400 | $7,025 | $61,375 |
| 2019 | $2,278 | $58,175 | $7,025 | $51,150 |
| 2018 | $2,077 | $58,175 | $7,025 | $51,150 |
| 2017 | $2,077 | $58,175 | $7,025 | $51,150 |
| 2016 | $2,077 | $58,175 | $7,025 | $51,150 |
| 2015 | $2,155 | $58,175 | $7,025 | $51,150 |
| 2014 | $2,180 | $58,839 | $0 | $0 |
Property History
| Date | Event | Price | Change | Sq Ft Price |
|---|---|---|---|---|
| 06/27/2025 06/27/25 | Price Changed | $489,000 | -2.2% | $204 / Sq Ft |
| 05/05/2025 05/05/25 | Price Changed | $499,900 | -2.9% | $209 / Sq Ft |
| 03/27/2025 03/27/25 | Price Changed | $514,900 | -2.8% | $215 / Sq Ft |
| 03/13/2025 03/13/25 | Price Changed | $529,900 | -1.9% | $221 / Sq Ft |
| 02/24/2025 02/24/25 | For Sale | $539,900 | +114.2% | $226 / Sq Ft |
| 07/30/2013 07/30/13 | Sold | $252,000 | 0.0% | $118 / Sq Ft |
| 01/01/1970 01/01/70 | Off Market | $252,000 | -- | -- |
Purchase History
| Date | Type | Sale Price | Title Company |
|---|---|---|---|
| Interfamily Deed Transfer | -- | Servicelink | |
| Warranty Deed | $252,000 | -- | |
| Deed | $234,000 | -- | |
| Warranty Deed | $200,000 | -- | |
| Deed | -- | -- | |
| Deed | -- | -- | |
| Deed | -- | -- |
Mortgage History
| Date | Status | Loan Amount | Loan Type |
|---|---|---|---|
| Open | $134,000 | New Conventional | |
| Closed | $201,600 | Commercial | |
| Closed | $25,200 | Commercial | |
| Previous Owner | $222,300 | No Value Available | |
| Previous Owner | $185,000 | No Value Available |
Similar Homes in Cookeville, TN
Source: Upper Cumberland Association of REALTORS®
MLS Number: 234758
APN: 052I-D-011.00
- 447 Charleston Dr
- 441 Charleston Dr
- 435 Charleston Dr
- 483 Charleston Dr
- 489 Charleston Dr
- 1202 Eastwood Dr
- 1298 Eastwood Dr
- 320 Avery Place
- 1315 Chatsworth Blvd
- 1315 Chattsworth Blvd
- 212 Downton Ave
- 556 Grandview Dr
- 1461 Oxford Place
- 215 Greystone Way
- 314 Greymoor Ln
- 241 Jamestown Rd
- 319 Greymoor Ln
- 1313 E Hudgens St
- 510 Bowerwood Cir
- 1433 Spring Pointe Ln
- 1430 Spring Pointe Ln
- 800 E Spring St
- 1228 Pleasant View Dr
- 99 Copper Springs Cir
- 127 Allison Way
- 655 E 4th St Unit b
- 145 S Maple Ave
- 863 Shanks Ave Unit D
- 1045 E 10th St
- 907 Somerville Ct Unit 903
- 1010 Country Club Rd
- 1150 E 10th St
- 701 E 10th St Unit C4
- 627 Rice Cir Unit 11
- 180 E Stevens St
- 1070 Brown Ave
- 141 Craighead Dr Unit A






