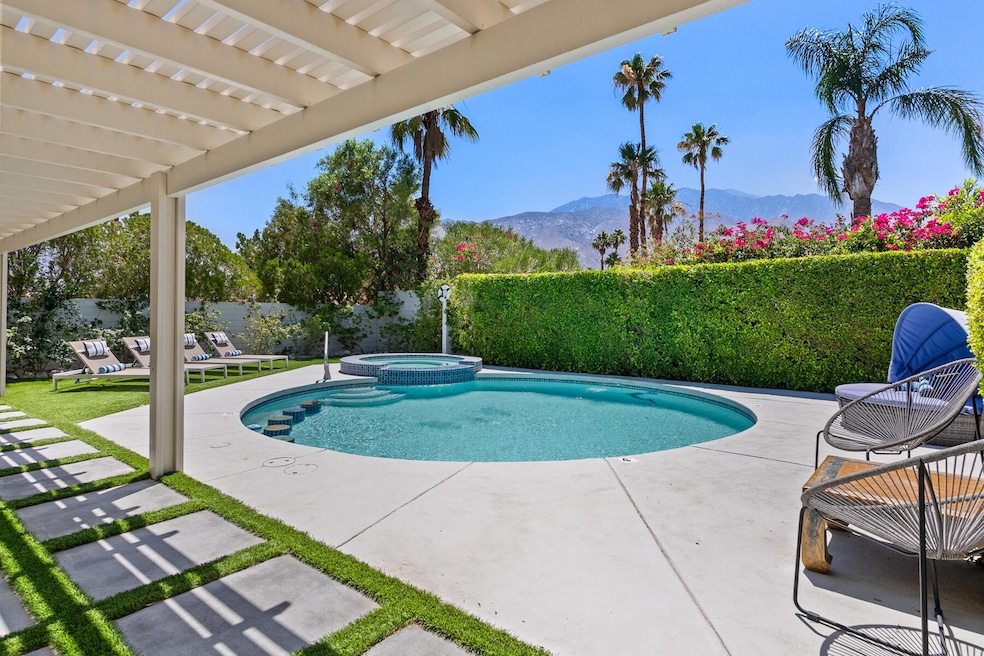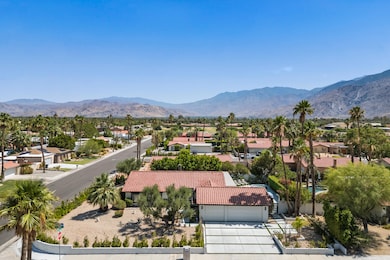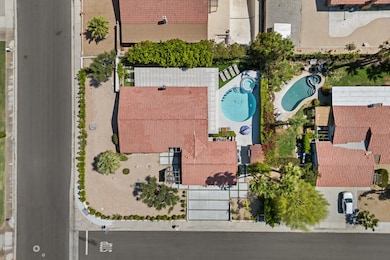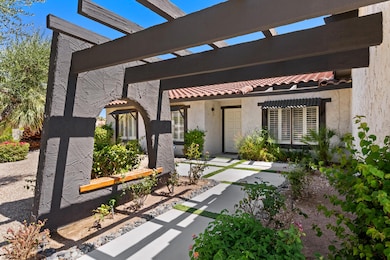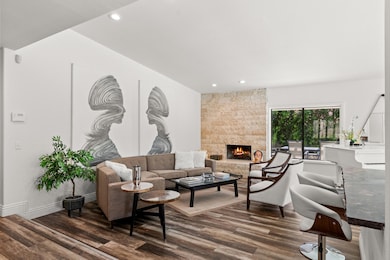
1371 E Del Paso Way Palm Springs, CA 92262
Vista Norte NeighborhoodEstimated payment $6,884/month
Highlights
- Gunite Pool
- Updated Kitchen
- Mountain View
- Palm Springs High School Rated A-
- Open Floorplan
- Wood Flooring
About This Home
**Discover Your Desert Zen!**Nestled in the desirable Visa Norte neighborhood of Palm Springs, this stunning Mediterranean Rancher features luxury renovations. Step inside to an elegant living space with soaring ceilings, a sleek fireplace and an open-concept kitchen boasting leather-finish live edge granite slab counters in warm tones.The outdoor area is exceptional, with a sparkling circular pool and a relaxing waterfall hot tub, all surrounded by meticulously landscaped grounds and mature hedges for ultimate privacy. Enjoy breathtaking mountain views from the new wraparound pergola--perfect for alfresco dining and cozy evenings by the fire pit.Inside, custom-lit mirrors greet you in each bedroom, enhancing the home's charm. Located on a spacious corner lot, the property features a blend of desert landscaping and mature olive trees, along with a south/west-facing pool and raised spa that offer majestic vistas.The enclosed backyard is an entertainer's delight. Additionally, a separate building with AC and power provides ideal space for an office, art studio, or climate-controlled storage. Complete with a three-car garage, this home originally designed as an Airbnb is perfect for both living and investment, as it may qualify for a short-term rental permit.Located on fee land (you own it) and just minutes from the best of Palm Springs, your dream home awaits!
Home Details
Home Type
- Single Family
Est. Annual Taxes
- $4,583
Year Built
- Built in 1979
Lot Details
- 0.28 Acre Lot
- Northwest Facing Home
- Block Wall Fence
- Corner Lot
- Sprinkler System
- Private Yard
Property Views
- Mountain
- Desert
- Pool
Home Design
- Spanish Architecture
- Mediterranean Architecture
- Slab Foundation
- "S" Clay Tile Roof
- Stucco Exterior
Interior Spaces
- 1,792 Sq Ft Home
- 1-Story Property
- Open Floorplan
- Furnished
- Gas Fireplace
- Shutters
- Double Door Entry
- Sliding Doors
- Great Room with Fireplace
- Den
- Bonus Room
- Fire and Smoke Detector
Kitchen
- Updated Kitchen
- Breakfast Bar
- Gas Oven
- Gas Range
- Recirculated Exhaust Fan
- Microwave
- Ice Maker
- Water Line To Refrigerator
- Kitchen Island
- Granite Countertops
- Disposal
Flooring
- Wood
- Tile
- Travertine
Bedrooms and Bathrooms
- 3 Bedrooms
- 2 Full Bathrooms
- Shower Only
Laundry
- Dryer
- Washer
Parking
- 3 Car Direct Access Garage
- Driveway
Pool
- Gunite Pool
- Outdoor Pool
- Gunite Spa
Outdoor Features
- Wrap Around Porch
- Fire Pit
Utilities
- Central Heating and Cooling System
- Heating System Uses Natural Gas
Additional Features
- Accessory Dwelling Unit (ADU)
- Ground Level
Community Details
- Victoria Park/Vista Norte Subdivision
Listing and Financial Details
- Assessor Parcel Number 501530036
Map
Home Values in the Area
Average Home Value in this Area
Tax History
| Year | Tax Paid | Tax Assessment Tax Assessment Total Assessment is a certain percentage of the fair market value that is determined by local assessors to be the total taxable value of land and additions on the property. | Land | Improvement |
|---|---|---|---|---|
| 2025 | $4,583 | $615,446 | $108,604 | $506,842 |
| 2023 | $4,583 | $347,969 | $104,388 | $243,581 |
| 2022 | $4,672 | $341,147 | $102,342 | $238,805 |
| 2021 | $4,581 | $334,459 | $100,336 | $234,123 |
| 2020 | $4,381 | $331,031 | $99,308 | $231,723 |
| 2019 | $4,307 | $324,541 | $97,361 | $227,180 |
| 2018 | $4,229 | $318,178 | $95,452 | $222,726 |
| 2017 | $4,167 | $311,940 | $93,581 | $218,359 |
| 2016 | $4,049 | $305,825 | $91,747 | $214,078 |
| 2015 | $3,881 | $301,233 | $90,370 | $210,863 |
| 2014 | $3,828 | $295,334 | $88,600 | $206,734 |
Property History
| Date | Event | Price | Change | Sq Ft Price |
|---|---|---|---|---|
| 06/17/2025 06/17/25 | For Sale | $1,175,000 | +299.7% | $656 / Sq Ft |
| 12/11/2012 12/11/12 | Sold | $294,000 | -7.8% | $164 / Sq Ft |
| 12/07/2012 12/07/12 | Pending | -- | -- | -- |
| 09/24/2012 09/24/12 | For Sale | $319,000 | -- | $178 / Sq Ft |
Purchase History
| Date | Type | Sale Price | Title Company |
|---|---|---|---|
| Quit Claim Deed | -- | None Listed On Document | |
| Quit Claim Deed | -- | -- | |
| Interfamily Deed Transfer | -- | None Available | |
| Interfamily Deed Transfer | -- | None Available | |
| Grant Deed | $7,500,000 | First American Title Co | |
| Interfamily Deed Transfer | -- | -- | |
| Interfamily Deed Transfer | -- | Southland Title |
Mortgage History
| Date | Status | Loan Amount | Loan Type |
|---|---|---|---|
| Previous Owner | $43,000 | Purchase Money Mortgage |
About the Listing Agent

Shortly after selling my first home in 2002, I became captivated by the world of real estate. I began the transition from a successful career in TV production and direction to designing and flipping homes across the various neighborhoods of Los Angeles. In 2004, I became a licensed Realtor, and, since then, I’ve helped hundreds of happy clients, friends, and family achieve their real estate goals throughout Southern California.
I pride myself on working closely with my clients to
Ryan's Other Listings
Source: Greater Palm Springs Multiple Listing Service
MLS Number: 219131613
APN: 501-530-036
- 1862 N Nogales Way
- 1385 E Via Escuela
- 1360 E Vista Chino
- 1433 E Caleta Way
- 1123 E El Cid
- 1373 E Madero Cir
- 1420 E Via Escuela
- 1106 E El Cid
- 2160 N Hermosa Dr
- 1053 E El Cid
- 2200 N Carillo Rd
- 2250 N Hermosa Dr
- 2146 N Blando Rd
- 2220 N Paseo de Anza
- 877 E El Cid
- 965 E Vista Chino
- 1228 Verdugo Rd
- 1172 E Deepak Rd
- 2162 Shannon Way
- 2356 N Blando Rd
- 1333 E Via Escuela
- 1289 E Caleta Way
- 1413 E Caleta Way
- 2312 N Blando Rd
- 2106 N Roberto Dr
- 1502 Amelia Way
- 1045 E Deepak Rd
- 1407 N Sunrise Way Unit 20
- 1341 E Padua Way
- 1818 N Berne Dr
- 686 E Cottonwood Rd Unit 7
- 686 E Cottonwood Rd Unit 10
- 1720 N Via Miraleste
- 1340 E Gem Cir
- 1751 E Sandalwood Dr
- 2295 E Nicola Rd
- 688 E Spencer Dr
- 1481 N Fiesta Rd
- 550 E Miraleste Ct
- 453 E Via Escuela Unit 514
