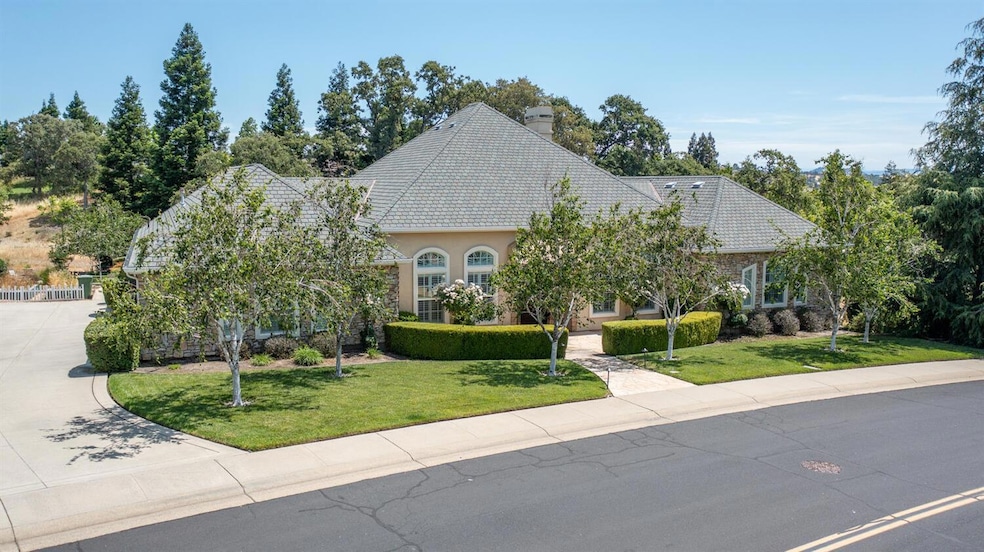Welcome to your dream home in prestigious Copper Valley Golf Course community. This stunning single-story four-bedroom, four bath home combines elegance, comfort and prime location, making it a perfect sanctuary. The home sits on a large lot next to natural habitat two large patios with water features. The house features high ceilings with an open concept. The kitchen has a subzero refrigerator, Thermador appliances, including a warming drawer, a five-burner cooktop with two intermittent burners, Double ovens and granite countertops. Two En suite Master bedrooms, a library with built ins and a formal dining room. A separate office and two additional bedrooms. In addition, a large fireplace and plantation shutters and wine octagon. A Generac Guardian 22kW full house Generac generator and 14 solar panels. Sports club & golf memberships avail for additional fee. Sports Club with Jr. Olympic-sized pool, spa, bocce ball, tennis pickleball courts, and fitness center. Step beyond your doorstep to discover a wealth of outdoor activities, including boating, fishing, hiking, wine tasting, and skiing, as well as the breathtaking beauty of Yosemite National Park, all just moments away. Nestled near Lake Tulloch and surrounded by scenic trails and charming Copperopolis.







