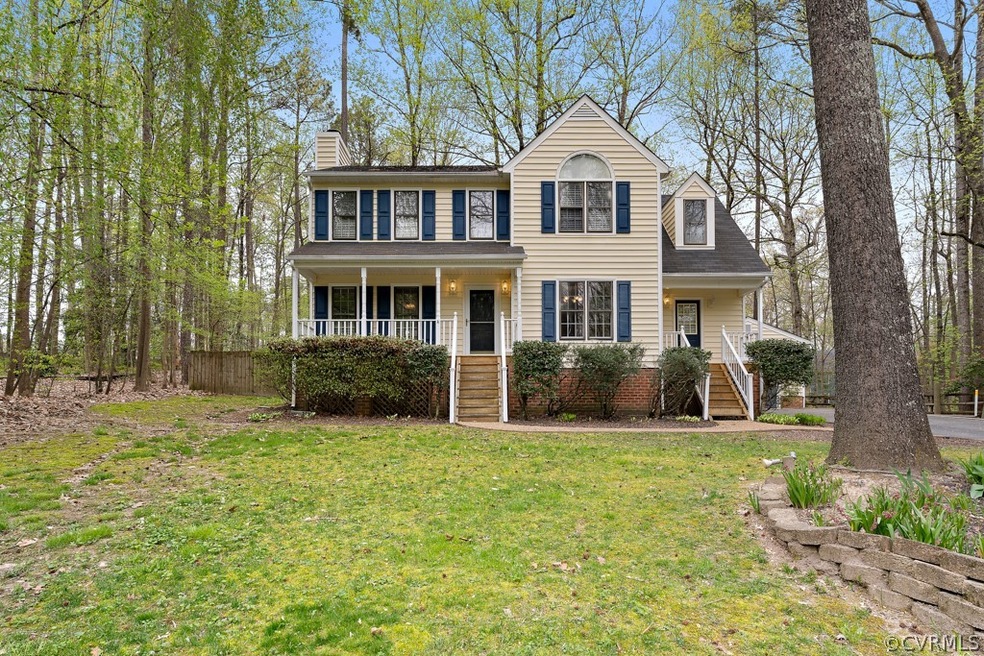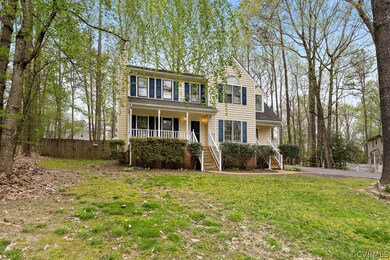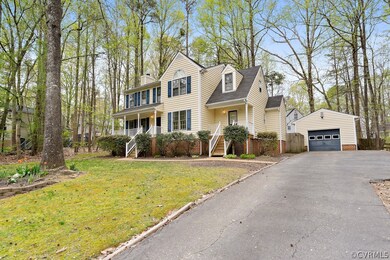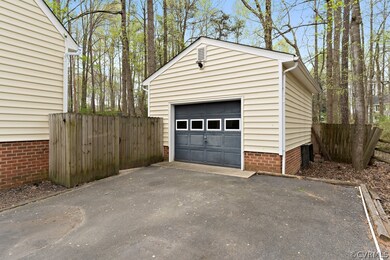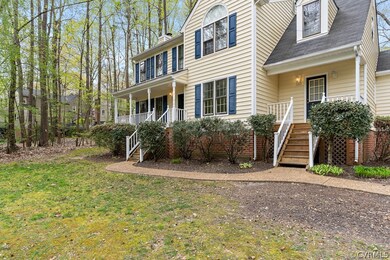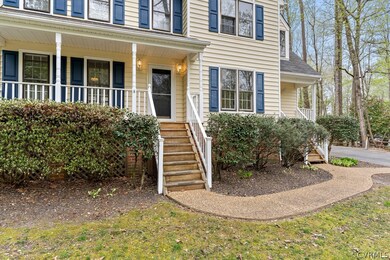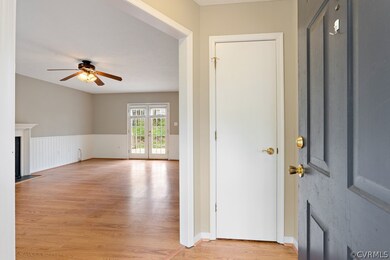
13711 Cannonade Ln Midlothian, VA 23112
Birkdale NeighborhoodHighlights
- Deck
- Transitional Architecture
- Separate Formal Living Room
- Alberta Smith Elementary School Rated A-
- 1 Fireplace
- Solid Surface Countertops
About This Home
As of May 2021Welcome to this charming, turn-key, 3 bedroom, 2 1/2 bath home with a detached garage which is situated on a quiet park-like lot in Deer Run. The front of the house is graced with a formal dining room with chair rail and plantation shutters. The kitchen features an abundance of cabinet space, an eat-in area and a breakfast bar. The spacious family room offers a fireplace, wainscoting and french doors leading to the back deck. The laundry room is conveniently located on this level too. On the second level, you’ll find the sizeable primary suite which has a walk-in closet and a private bath. Two generously sized guest rooms and a hall bath complete this level. You'll love relaxing on the back deck overlooking the expansive fenced-in yard with a built-in bench. This is the perfect space for pets, a play area and entertaining guests! This home is complete with vinyl siding, two front porches, attached storage building, irrigation system and the interior has been freshly painted. Do not miss the opportunity to own this beautiful home conveniently located near local shops, dining and interstate 288!
Home Details
Home Type
- Single Family
Est. Annual Taxes
- $2,142
Year Built
- Built in 1991
Lot Details
- 0.29 Acre Lot
- Back Yard Fenced
- Sprinkler System
- Zoning described as R12
Parking
- 1 Car Detached Garage
- Garage Door Opener
- Driveway
Home Design
- Transitional Architecture
- Brick Exterior Construction
- Frame Construction
- Shingle Roof
- Composition Roof
- Vinyl Siding
Interior Spaces
- 1,805 Sq Ft Home
- 2-Story Property
- Built-In Features
- Bookcases
- Ceiling Fan
- 1 Fireplace
- French Doors
- Insulated Doors
- Separate Formal Living Room
- Dining Area
- Crawl Space
- Washer and Dryer Hookup
Kitchen
- Eat-In Kitchen
- Solid Surface Countertops
Flooring
- Partially Carpeted
- Laminate
Bedrooms and Bathrooms
- 3 Bedrooms
- En-Suite Primary Bedroom
- Walk-In Closet
Outdoor Features
- Deck
- Exterior Lighting
- Shed
- Front Porch
Schools
- Alberta Smith Elementary School
- Bailey Bridge Middle School
- Manchester High School
Utilities
- Cooling Available
- Heat Pump System
- Water Heater
Community Details
- Deer Run Subdivision
Listing and Financial Details
- Tax Lot 78
- Assessor Parcel Number 730-67-09-70-200-000
Ownership History
Purchase Details
Home Financials for this Owner
Home Financials are based on the most recent Mortgage that was taken out on this home.Purchase Details
Home Financials for this Owner
Home Financials are based on the most recent Mortgage that was taken out on this home.Purchase Details
Home Financials for this Owner
Home Financials are based on the most recent Mortgage that was taken out on this home.Purchase Details
Purchase Details
Home Financials for this Owner
Home Financials are based on the most recent Mortgage that was taken out on this home.Purchase Details
Home Financials for this Owner
Home Financials are based on the most recent Mortgage that was taken out on this home.Purchase Details
Home Financials for this Owner
Home Financials are based on the most recent Mortgage that was taken out on this home.Purchase Details
Home Financials for this Owner
Home Financials are based on the most recent Mortgage that was taken out on this home.Similar Homes in the area
Home Values in the Area
Average Home Value in this Area
Purchase History
| Date | Type | Sale Price | Title Company |
|---|---|---|---|
| Warranty Deed | $285,000 | Title Resource Guaranty Co | |
| Warranty Deed | $207,500 | -- | |
| Warranty Deed | $193,310 | -- | |
| Special Warranty Deed | $165,000 | -- | |
| Deed | $157,000 | -- | |
| Warranty Deed | -- | -- | |
| Deed | $114,500 | -- | |
| Deed | $115,000 | -- |
Mortgage History
| Date | Status | Loan Amount | Loan Type |
|---|---|---|---|
| Open | $81,695 | Credit Line Revolving | |
| Open | $276,450 | New Conventional | |
| Previous Owner | $44,000 | Commercial | |
| Previous Owner | $157,500 | New Conventional | |
| Previous Owner | $189,763 | FHA | |
| Previous Owner | $141,000 | FHA | |
| Previous Owner | $34,700 | New Conventional | |
| Previous Owner | $114,250 | FHA | |
| Previous Owner | $108,800 | VA |
Property History
| Date | Event | Price | Change | Sq Ft Price |
|---|---|---|---|---|
| 05/12/2021 05/12/21 | Sold | $285,000 | +2.2% | $158 / Sq Ft |
| 04/14/2021 04/14/21 | Pending | -- | -- | -- |
| 04/12/2021 04/12/21 | For Sale | $279,000 | +34.5% | $155 / Sq Ft |
| 02/25/2015 02/25/15 | Sold | $207,500 | -3.4% | $115 / Sq Ft |
| 01/23/2015 01/23/15 | Pending | -- | -- | -- |
| 01/01/2015 01/01/15 | For Sale | $214,900 | -- | $119 / Sq Ft |
Tax History Compared to Growth
Tax History
| Year | Tax Paid | Tax Assessment Tax Assessment Total Assessment is a certain percentage of the fair market value that is determined by local assessors to be the total taxable value of land and additions on the property. | Land | Improvement |
|---|---|---|---|---|
| 2025 | $3,134 | $349,300 | $62,000 | $287,300 |
| 2024 | $3,134 | $336,300 | $60,000 | $276,300 |
| 2023 | $2,870 | $315,400 | $57,000 | $258,400 |
| 2022 | $2,673 | $290,500 | $54,000 | $236,500 |
| 2021 | $2,440 | $252,100 | $52,000 | $200,100 |
| 2020 | $2,271 | $239,100 | $50,000 | $189,100 |
| 2019 | $2,142 | $225,500 | $48,000 | $177,500 |
| 2018 | $2,102 | $221,000 | $47,000 | $174,000 |
| 2017 | $2,054 | $208,800 | $44,000 | $164,800 |
| 2016 | $1,922 | $200,200 | $43,000 | $157,200 |
| 2015 | $1,857 | $190,800 | $42,000 | $148,800 |
| 2014 | $1,780 | $182,800 | $41,000 | $141,800 |
Agents Affiliated with this Home
-
Annemarie Hensley

Seller's Agent in 2021
Annemarie Hensley
Compass
(804) 221-4365
13 in this area
234 Total Sales
-
Sheila Stanley

Seller Co-Listing Agent in 2021
Sheila Stanley
Compass
(804) 387-1977
15 in this area
224 Total Sales
-
Michele Casper

Buyer's Agent in 2021
Michele Casper
KW Metro Center
(804) 822-1383
2 in this area
55 Total Sales
-
Irene Stager

Seller's Agent in 2015
Irene Stager
RE/MAX
(804) 461-1261
12 in this area
93 Total Sales
-
B
Buyer's Agent in 2015
Bobbie Goad
Long & Foster
Map
Source: Central Virginia Regional MLS
MLS Number: 2109687
APN: 730-67-09-70-200-000
- 13630 Winning Colors Ln
- 7503 Native Dancer Dr
- 7106 Full Rack Dr
- 13100 Spring Trace Place
- 7707 Northern Dancer Ct
- 13241 Bailey Bridge Rd
- 7107 Port Side Dr
- 7401 Velvet Antler Dr
- 7713 Flag Tail Dr
- 14025 Branched Antler Dr
- 13705 Nashua Place
- 14106 Pensive Place
- 8131 Preakness Ct
- 7100 Deer Thicket Dr
- 7300 Key Deer Cir
- 7506 Whirlaway Dr
- 13111 Deerpark Dr
- 9013 Bailey Hill Rd
- 5814 Spinnaker Cove Rd
- 8011 Whirlaway Dr
