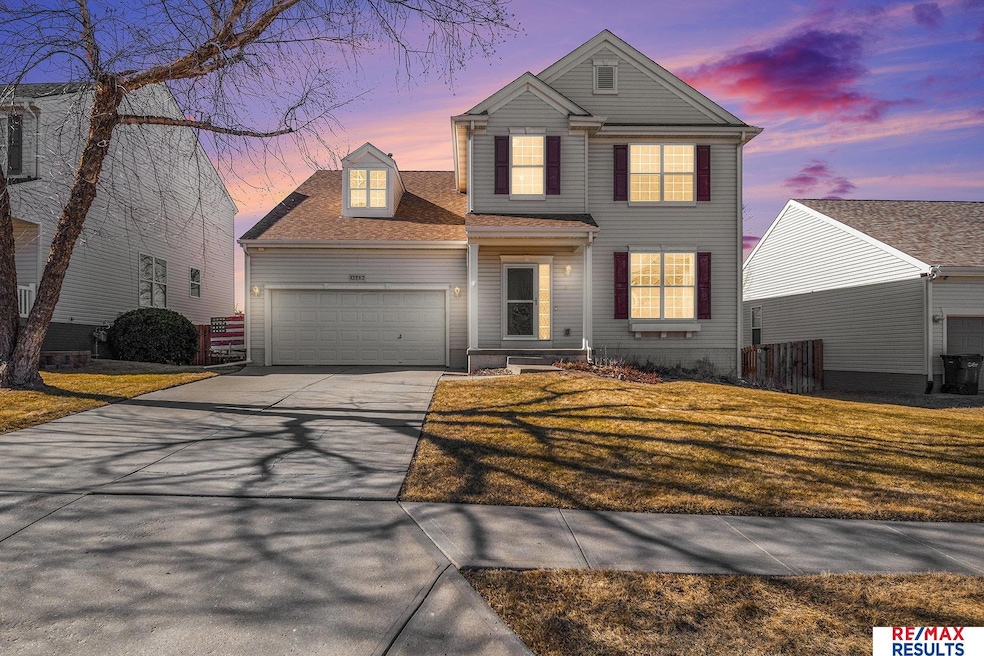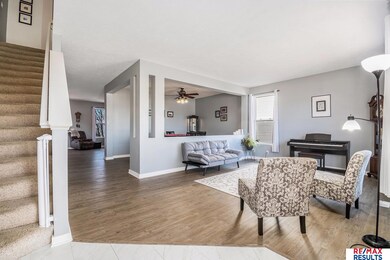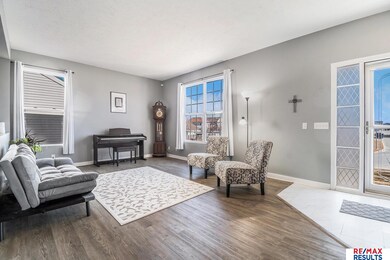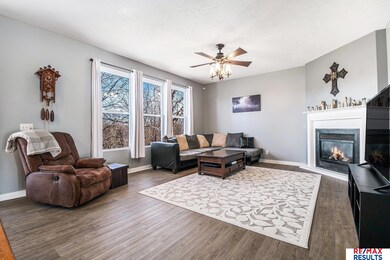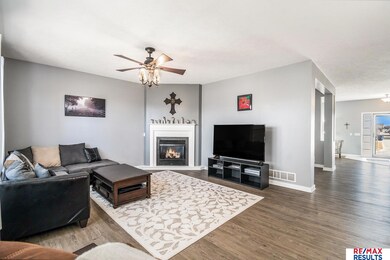
13712 Rahn Blvd Bellevue, NE 68123
Highlights
- Spa
- Deck
- <<bathWithWhirlpoolToken>>
- Lewis & Clark Middle School Rated A-
- Wood Flooring
- No HOA
About This Home
As of March 2025Beautiful, spacious two-story home near Offutt Air Force Base in the popular Oakhurst neighborhood. An open floor plan, soaring ceilings, and new luxury vinyl plank floors are featured throughout the main floor. Two living rooms are perfect for entertaining. Upstairs you’ll find a large, primary bedroom and private bath with dual sinks, jetted tub and walk-in closet. Three additional bedrooms, a second full bathroom and a loft office complete the second floor. The unfinished basement includes rough-ins for an another bathroom, bedroom, and recreational space. Walkout back to a fully fenced backyard and park-like setting. There you will find a tree-lined walking/biking trail leading to a neighborhood gazebo, playgrounds, and small pond. A new HVAC furnace, AC, and humidifier were recently installed with all the ductwork professionally cleaned. Hurry on this one before the spring home shopping frenzy begins!
Last Agent to Sell the Property
RE/MAX Results License #20120501 Listed on: 03/01/2025

Home Details
Home Type
- Single Family
Est. Annual Taxes
- $5,575
Year Built
- Built in 2003
Lot Details
- 7,231 Sq Ft Lot
- Lot Dimensions are 62.7 x 120 x 57.7 x 120
- Property is Fully Fenced
- Sprinkler System
Parking
- 2 Car Attached Garage
- Garage Door Opener
Home Design
- Composition Roof
- Vinyl Siding
- Concrete Perimeter Foundation
Interior Spaces
- 2,528 Sq Ft Home
- 2-Story Property
- Ceiling height of 9 feet or more
- Ceiling Fan
- Window Treatments
- Living Room with Fireplace
- Formal Dining Room
Kitchen
- Oven or Range
- <<microwave>>
- Dishwasher
- Disposal
Flooring
- Wood
- Wall to Wall Carpet
- Luxury Vinyl Plank Tile
Bedrooms and Bathrooms
- 4 Bedrooms
- Walk-In Closet
- Dual Sinks
- <<bathWithWhirlpoolToken>>
- Shower Only
Basement
- Walk-Out Basement
- Sump Pump
Outdoor Features
- Spa
- Deck
- Porch
Schools
- Two Springs Elementary School
- Lewis And Clark Middle School
- Bellevue East High School
Utilities
- Forced Air Heating and Cooling System
- Heating System Uses Gas
Community Details
- No Home Owners Association
- Oakhurst Subdivision
Listing and Financial Details
- Assessor Parcel Number 011574213
Ownership History
Purchase Details
Home Financials for this Owner
Home Financials are based on the most recent Mortgage that was taken out on this home.Purchase Details
Purchase Details
Home Financials for this Owner
Home Financials are based on the most recent Mortgage that was taken out on this home.Purchase Details
Home Financials for this Owner
Home Financials are based on the most recent Mortgage that was taken out on this home.Similar Homes in Bellevue, NE
Home Values in the Area
Average Home Value in this Area
Purchase History
| Date | Type | Sale Price | Title Company |
|---|---|---|---|
| Warranty Deed | $365,000 | None Listed On Document | |
| Warranty Deed | -- | None Listed On Document | |
| Warranty Deed | $195,000 | Nlta | |
| Corporate Deed | $194,000 | -- |
Mortgage History
| Date | Status | Loan Amount | Loan Type |
|---|---|---|---|
| Open | $377,045 | VA | |
| Previous Owner | $145,959 | VA | |
| Previous Owner | $201,435 | No Value Available | |
| Previous Owner | $168,000 | New Conventional | |
| Previous Owner | $27,300 | Unknown | |
| Previous Owner | $184,200 | No Value Available |
Property History
| Date | Event | Price | Change | Sq Ft Price |
|---|---|---|---|---|
| 03/28/2025 03/28/25 | Sold | $365,000 | -1.4% | $144 / Sq Ft |
| 03/02/2025 03/02/25 | Pending | -- | -- | -- |
| 03/01/2025 03/01/25 | For Sale | $370,000 | +89.7% | $146 / Sq Ft |
| 10/12/2012 10/12/12 | Sold | $195,000 | -2.5% | $77 / Sq Ft |
| 08/17/2012 08/17/12 | Pending | -- | -- | -- |
| 07/27/2012 07/27/12 | For Sale | $200,000 | -- | $79 / Sq Ft |
Tax History Compared to Growth
Tax History
| Year | Tax Paid | Tax Assessment Tax Assessment Total Assessment is a certain percentage of the fair market value that is determined by local assessors to be the total taxable value of land and additions on the property. | Land | Improvement |
|---|---|---|---|---|
| 2024 | $6,441 | $321,258 | $52,000 | $269,258 |
| 2023 | $6,441 | $305,023 | $48,000 | $257,023 |
| 2022 | $5,748 | $267,119 | $44,000 | $223,119 |
| 2021 | $5,441 | $250,142 | $38,000 | $212,142 |
| 2020 | $5,149 | $235,964 | $38,000 | $197,964 |
| 2019 | $5,165 | $227,029 | $38,000 | $189,029 |
| 2018 | $4,955 | $221,432 | $34,000 | $187,432 |
| 2017 | $4,783 | $208,310 | $34,000 | $174,310 |
| 2016 | $4,517 | $199,752 | $32,000 | $167,752 |
| 2015 | $4,442 | $200,402 | $32,000 | $168,402 |
| 2014 | $4,304 | $192,984 | $32,000 | $160,984 |
| 2012 | -- | $189,800 | $31,000 | $158,800 |
Agents Affiliated with this Home
-
Michael Lewis

Seller's Agent in 2025
Michael Lewis
RE/MAX Results
(402) 399-0872
6 in this area
52 Total Sales
-
Richard Begley

Buyer's Agent in 2025
Richard Begley
Better Homes and Gardens R.E.
(402) 216-4109
1 in this area
52 Total Sales
-
Rachel Langford

Seller's Agent in 2012
Rachel Langford
Coldwell Banker NHS RE
(402) 917-6308
18 in this area
125 Total Sales
-
Doyle Ollis

Seller Co-Listing Agent in 2012
Doyle Ollis
Nebraska Realty
(402) 214-2208
88 in this area
581 Total Sales
-
T
Buyer's Agent in 2012
Tamara Trim
BHHS Ambassador Real Estate
Map
Source: Great Plains Regional MLS
MLS Number: 22504990
APN: 011574213
- 2911 Kelly Dr
- 2906 Bar Harbor Dr
- 2923 Blackhawk Dr
- 14003 Kelly Dr
- 2901 Sheridan Rd
- 3003 Sheridan Rd
- 2913 Schuemann Dr
- 13413 S 30th St
- 3114 Daisy Cir
- 14008 Tregaron Ridge Ave Unit E
- 13208 S 27th Cir
- 14103 S 35th St
- 3507 Lookingglass Dr
- 13602 S 36th St
- 3102 Lynnwood Dr
- 14403 S 34th Ave
- 14508 S 34th St
- 12901 S 29th Place
- 3412 Rahn Blvd
- 13008 S 24th Cir
