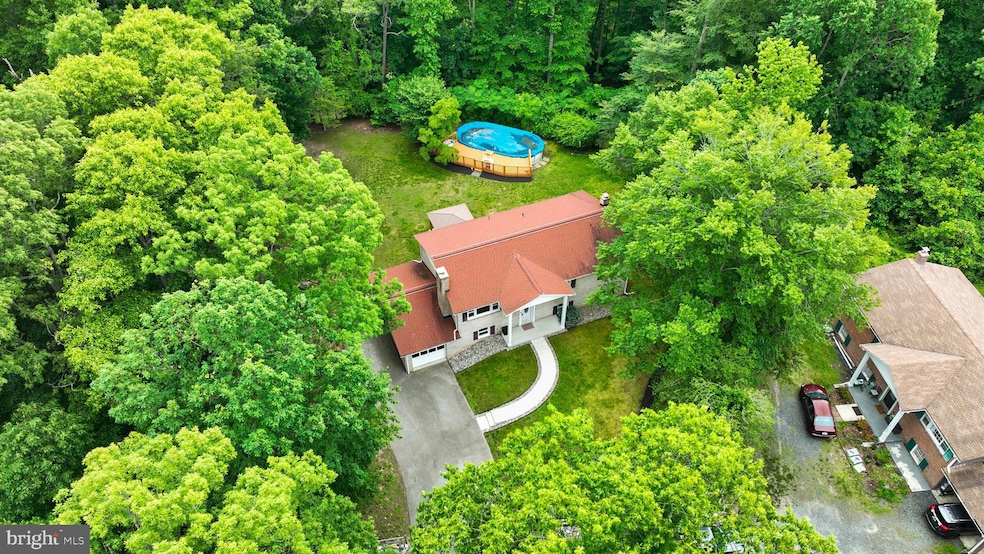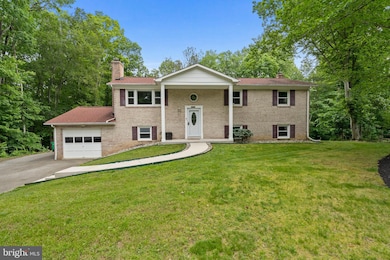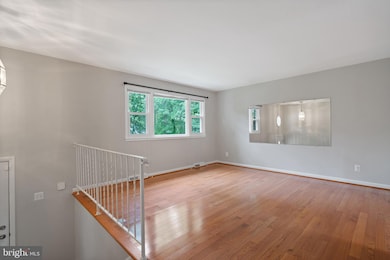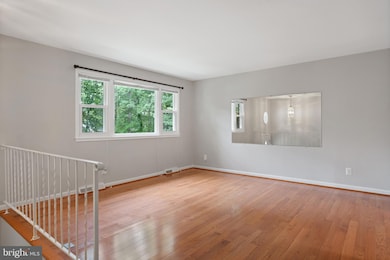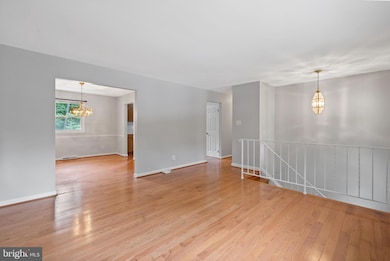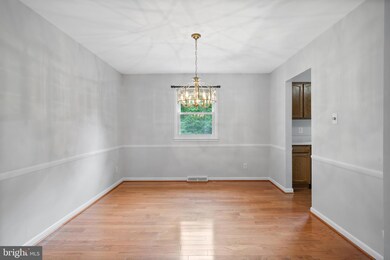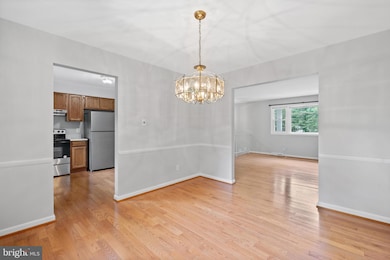
13712 S Springfield Rd Brandywine, MD 20613
Estimated payment $3,872/month
Highlights
- Hot Property
- Private Pool
- Traditional Floor Plan
- Second Kitchen
- 5.97 Acre Lot
- 1 Fireplace
About This Home
Welcome to this beautifully maintained 4-bedroom, 3-bathroom home, offering the perfect blend of privacy, versatility, and comfort on nearly 6 acres of serene land. Nestled in a peaceful setting, this spacious property features everything you need for living and entertaining. Step inside and upstairs to find a main level with kitchen, dining room, living room, 3 nice size bedrooms and 2 full bathrooms. The fully finished walk-out basement includes a second kitchen, perfect for multi-generational living, guest accommodations, or entertaining, complete with a living area with fireplace. You’ll also find the 4th bedoom, 3rd full bathroom, storage room/workshop, and large laundry room. Enjoy the outdoors in your fenced in-ground pool, or patio with coverage, ideal for summer gatherings. Need space for storage or hobbies? This property includes a 1-car garage and two large sheds, offering ample room for equipment, tools, or even a workshop. Whether you're seeking space to grow, entertain, or simply unwind in a quiet natural setting, this property is a rare opportunity that combines rural charm with functional amenities.
Home Details
Home Type
- Single Family
Est. Annual Taxes
- $6,049
Year Built
- Built in 1978
Lot Details
- 5.97 Acre Lot
- Property is zoned AR
Parking
- 1 Car Direct Access Garage
- Front Facing Garage
- Garage Door Opener
Home Design
- Split Foyer
- Brick Exterior Construction
- Permanent Foundation
Interior Spaces
- Property has 2 Levels
- Traditional Floor Plan
- Ceiling Fan
- 1 Fireplace
- Living Room
- Dining Room
- Storage Room
- Carpet
Kitchen
- Second Kitchen
- Stove
- Dishwasher
Bedrooms and Bathrooms
- En-Suite Primary Bedroom
- En-Suite Bathroom
- Walk-in Shower
Laundry
- Laundry Room
- Dryer
- Washer
Basement
- Walk-Out Basement
- Connecting Stairway
- Garage Access
- Rear Basement Entry
Outdoor Features
- Private Pool
- Shed
Utilities
- 90% Forced Air Heating and Cooling System
- Heating System Uses Oil
- Heat Pump System
- Electric Water Heater
- Septic Tank
Community Details
- No Home Owners Association
Listing and Financial Details
- Tax Lot 19
- Assessor Parcel Number 17111159078
Map
Home Values in the Area
Average Home Value in this Area
Tax History
| Year | Tax Paid | Tax Assessment Tax Assessment Total Assessment is a certain percentage of the fair market value that is determined by local assessors to be the total taxable value of land and additions on the property. | Land | Improvement |
|---|---|---|---|---|
| 2024 | $5,655 | $407,067 | $0 | $0 |
| 2023 | $4,232 | $380,533 | $0 | $0 |
| 2022 | $5,155 | $354,000 | $124,600 | $229,400 |
| 2021 | $4,945 | $340,433 | $0 | $0 |
| 2020 | $4,851 | $326,867 | $0 | $0 |
| 2019 | $4,729 | $313,300 | $95,500 | $217,800 |
| 2018 | $4,572 | $297,700 | $0 | $0 |
| 2017 | $4,443 | $282,100 | $0 | $0 |
| 2016 | -- | $266,500 | $0 | $0 |
| 2015 | $4,076 | $262,733 | $0 | $0 |
| 2014 | $4,076 | $258,967 | $0 | $0 |
Purchase History
| Date | Type | Sale Price | Title Company |
|---|---|---|---|
| Deed | $71,000 | -- |
Similar Homes in Brandywine, MD
Source: Bright MLS
MLS Number: MDPG2153964
APN: 11-1159078
- 0 Floral Park Rd Unit MDPG2135938
- 13504 Bronze Back Ct
- 000 Floral Park Rd
- 14200 Duckett Rd
- 3905 Floral Park Rd
- 0 Danville Rd Unit MDPG2108886
- 14220 Duckett Rd
- 4001 Emory Ridge Rd
- 14103 Herbin House Rd
- 14108 Lunnet Ct
- 5615 Savannah Dr
- 6108 Floral Park Rd
- 3704 Blackwater Rd
- 0 Accokeek Rd Unit MDPG2144946
- 0 Accokeek Rd Unit MDPG2089524
- 5803 Mcintosh Place
- 5809 Savannah Dr
- 0 Mckay Dr Unit MDPG2146686
- 6203 Floral Park Rd
- 5816 Mcintosh Place
