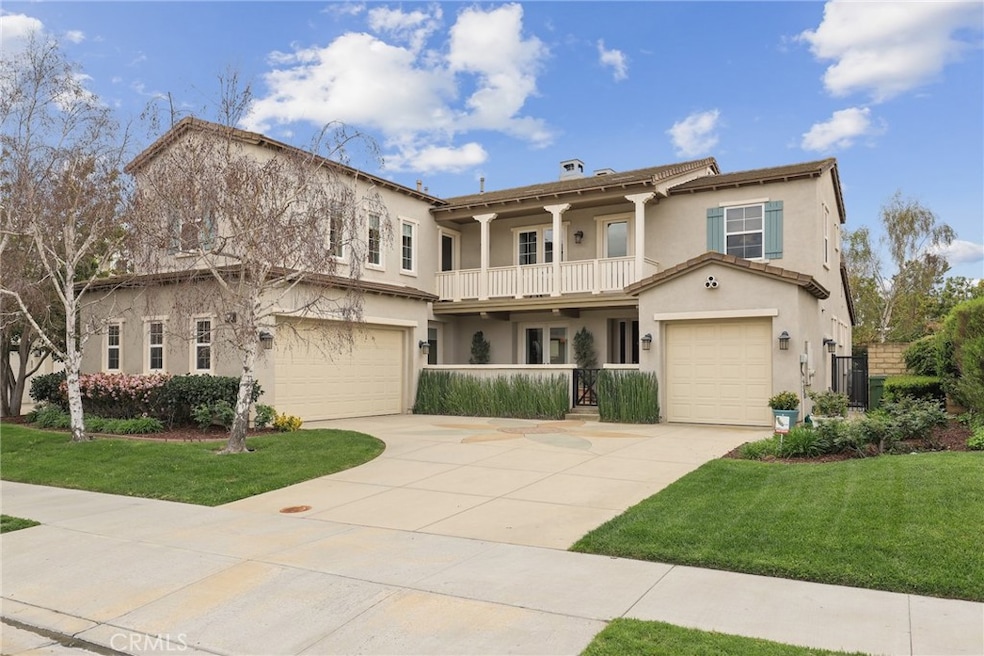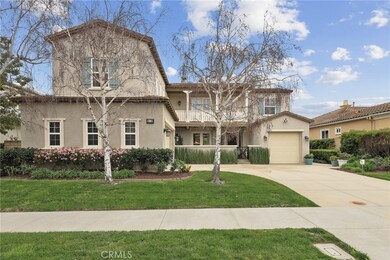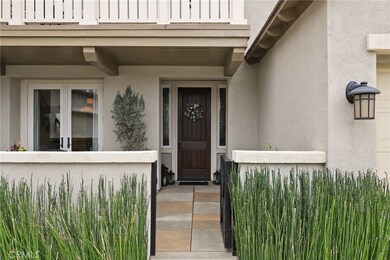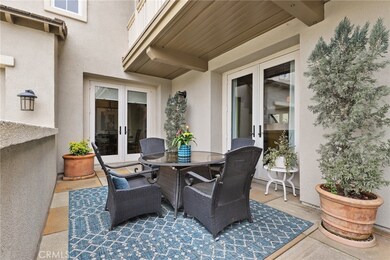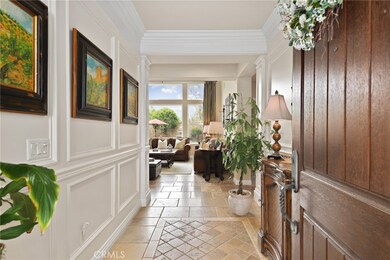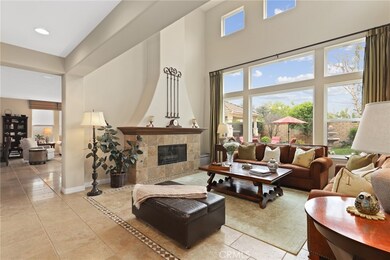
13712 Shenandoah Way Moorpark, CA 93021
Highlights
- Heated Pool
- Main Floor Bedroom
- Bonus Room
- Campus Canyon College Preparatory Academy Rated A-
- Attic
- Stone Countertops
About This Home
As of May 2025Welcome to this stunning former model home, where natural light floods through the windows, highlighting the 4 bedrooms, 3.5 bathrooms, and 3,886 sq. ft. of luxurious living space in the prestigious, gated Moorpark Highlands community. This home boasts impeccable upgrades, including wainscoting, travertine flooring, central vacuum, built-in surround sound speakers, fresh paint, and a brand-new HVAC system.As you enter through the formal entry, you’ll be immediately drawn to the living room’s grand two-story picture windows and inviting fireplace. The elegant formal dining room, perfect for hosting large dinner parties, opens to the front courtyard through double doors.The entertainer’s eat-in kitchen is a true chef's dream, featuring a butler's pantry, farm sink, granite countertops, stainless steel appliances, custom cabinets with pull-out drawers, a large island, and a breakfast bar—offering ample space for cooking and gathering with family and friends. The adjacent family room is equally inviting, with its own fireplace and built-in media center.One bedroom is conveniently located on the main floor, offering a slider door to the backyard and an en suite bathroom. The downstairs laundry room includes plenty of cabinetry and a folding area.Upstairs, the primary suite offers a serene view of the local hills, a connected exercise room, and a spacious walk-in closet with built-in shelving. The spa-like primary bathroom features dual vanities, a jetted oversized tub, and a separate shower. A spacious secondary bedroom upstairs is served by a full bathroom.The fabulous bonus room is perfect for entertaining, featuring a large built-in wet bar. Step outside to the private backyard, where lush landscaping surrounds a pergola, built-in barbecue, a beautiful bed of roses, and planter beds. The home also includes a 3-car garage with abundant storage.Conveniently located within walking distance to the community pool and spa, and just minutes from top-rated schools, shopping, dining, and freeways. Welcome home!
Last Agent to Sell the Property
Loren Bennett
Redfin Corporation License #01744020 Listed on: 03/31/2025

Home Details
Home Type
- Single Family
Est. Annual Taxes
- $15,593
Year Built
- Built in 2006
Lot Details
- 8,712 Sq Ft Lot
- Back Yard
HOA Fees
- $165 Monthly HOA Fees
Parking
- 3 Car Attached Garage
- Parking Available
- Three Garage Doors
Interior Spaces
- 3,886 Sq Ft Home
- 2-Story Property
- Wet Bar
- Central Vacuum
- Wired For Sound
- Wired For Data
- Bar
- Wainscoting
- Gas Fireplace
- Formal Entry
- Family Room with Fireplace
- Living Room with Fireplace
- Bonus Room
- Storage
- Home Gym
- Center Hall
- Attic
Kitchen
- Convection Oven
- Built-In Range
- Stone Countertops
Bedrooms and Bathrooms
- 4 Bedrooms | 1 Main Level Bedroom
- Walk-In Closet
- Bathtub
Laundry
- Laundry Room
- Washer and Gas Dryer Hookup
Outdoor Features
- Heated Pool
- Balcony
- Outdoor Grill
Utilities
- Forced Air Heating and Cooling System
- Heat Pump System
Listing and Financial Details
- Tax Lot 3
- Tax Tract Number 504505
- Assessor Parcel Number 5130120265
Community Details
Overview
- Pmp Association, Phone Number (805) 642-2400
Amenities
- Outdoor Cooking Area
- Community Barbecue Grill
- Picnic Area
Recreation
- Community Pool
- Community Spa
- Park
- Hiking Trails
- Bike Trail
Security
- Controlled Access
Ownership History
Purchase Details
Home Financials for this Owner
Home Financials are based on the most recent Mortgage that was taken out on this home.Purchase Details
Home Financials for this Owner
Home Financials are based on the most recent Mortgage that was taken out on this home.Purchase Details
Purchase Details
Home Financials for this Owner
Home Financials are based on the most recent Mortgage that was taken out on this home.Purchase Details
Home Financials for this Owner
Home Financials are based on the most recent Mortgage that was taken out on this home.Purchase Details
Home Financials for this Owner
Home Financials are based on the most recent Mortgage that was taken out on this home.Similar Homes in Moorpark, CA
Home Values in the Area
Average Home Value in this Area
Purchase History
| Date | Type | Sale Price | Title Company |
|---|---|---|---|
| Grant Deed | $960,000 | First American Title Company | |
| Grant Deed | $899,000 | Fidelity National Title Co | |
| Interfamily Deed Transfer | -- | Accommodation | |
| Quit Claim Deed | -- | Chicago Title Co 72 | |
| Grant Deed | $790,000 | Chicago Title Company | |
| Grant Deed | -- | None Available |
Mortgage History
| Date | Status | Loan Amount | Loan Type |
|---|---|---|---|
| Previous Owner | $670,000 | Adjustable Rate Mortgage/ARM | |
| Previous Owner | $674,250 | New Conventional | |
| Previous Owner | $632,000 | Purchase Money Mortgage | |
| Previous Owner | $676,970 | Purchase Money Mortgage |
Property History
| Date | Event | Price | Change | Sq Ft Price |
|---|---|---|---|---|
| 05/22/2025 05/22/25 | Sold | $1,415,000 | -2.8% | $364 / Sq Ft |
| 04/13/2025 04/13/25 | Pending | -- | -- | -- |
| 03/31/2025 03/31/25 | For Sale | $1,455,555 | +51.6% | $375 / Sq Ft |
| 08/02/2017 08/02/17 | Sold | $959,999 | 0.0% | $247 / Sq Ft |
| 07/03/2017 07/03/17 | Pending | -- | -- | -- |
| 06/01/2017 06/01/17 | For Sale | $959,999 | +6.8% | $247 / Sq Ft |
| 07/09/2015 07/09/15 | Sold | $899,000 | -0.1% | $231 / Sq Ft |
| 06/08/2015 06/08/15 | Pending | -- | -- | -- |
| 06/08/2015 06/08/15 | For Sale | $899,950 | -- | $232 / Sq Ft |
Tax History Compared to Growth
Tax History
| Year | Tax Paid | Tax Assessment Tax Assessment Total Assessment is a certain percentage of the fair market value that is determined by local assessors to be the total taxable value of land and additions on the property. | Land | Improvement |
|---|---|---|---|---|
| 2024 | $15,593 | $1,070,892 | $696,082 | $374,810 |
| 2023 | $15,438 | $1,049,895 | $682,434 | $367,461 |
| 2022 | $15,060 | $1,029,309 | $669,053 | $360,256 |
| 2021 | $15,038 | $1,009,127 | $655,934 | $353,193 |
| 2020 | $15,274 | $998,781 | $649,209 | $349,572 |
| 2019 | $15,126 | $979,198 | $636,480 | $342,718 |
| 2018 | $14,596 | $959,999 | $624,000 | $335,999 |
| 2017 | $14,297 | $914,430 | $594,150 | $320,280 |
| 2016 | $15,168 | $896,500 | $582,500 | $314,000 |
| 2015 | $14,830 | $846,468 | $550,205 | $296,263 |
| 2014 | $14,762 | $821,000 | $534,000 | $287,000 |
Agents Affiliated with this Home
-
L
Seller's Agent in 2025
Loren Bennett
Redfin Corporation
(877) 973-3346
-
Manuel Lomeli

Buyer's Agent in 2025
Manuel Lomeli
Berkshire HathawayHomeServices
(805) 628-2708
1 in this area
17 Total Sales
-
Hare and Associates
H
Seller's Agent in 2017
Hare and Associates
eXp Realty of Greater Los Angeles Inc.
(805) 207-3977
201 in this area
288 Total Sales
-
R
Buyer's Agent in 2017
Rebeca Elliott
Keller Williams West Ventura County
-
Laura Shaw

Seller's Agent in 2015
Laura Shaw
Sothebys International Realty
(818) 222-9500
19 Total Sales
-
Tina Hare

Buyer's Agent in 2015
Tina Hare
eXp Realty of Greater Los Angeles Inc.
(805) 207-3977
62 in this area
91 Total Sales
Map
Source: California Regional Multiple Listing Service (CRMLS)
MLS Number: BB25067923
APN: 513-0-120-265
- 13808 Eaton Hollow Ave
- 6835 Blue Ridge Way
- 14030 Eaton Hollow Ave
- 6809 Simmons Way
- 6818 Simmons Way
- 7136 Crimora Ave
- 6930 Lafayette St
- 7318 Range View Cir
- 7320 Rocky Top Cir
- 6508 High Country Place
- 6836 Shadow Wood Dr
- 6888 Coppercreek Place
- 0 Bonnie View Rd
- 12809 Lone Trail Ct
- 14494 Cambridge St
- 12430 Nelson Rd
- 6984 Wildridge Ct
- 0 N Grimes Canyon Rd Unit V1-29783
- 15299 Middle Ranch Rd
- 6923 Ridgemark Ct
