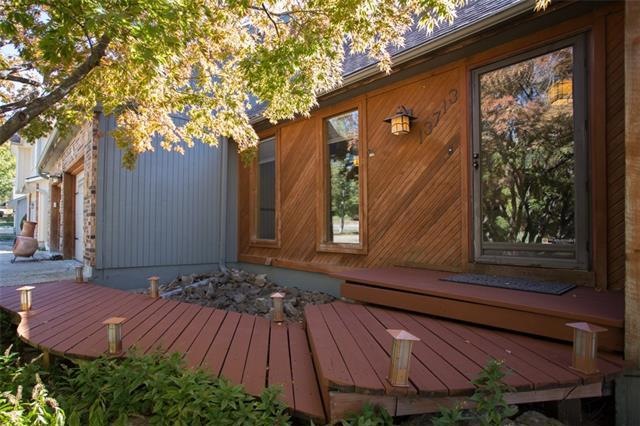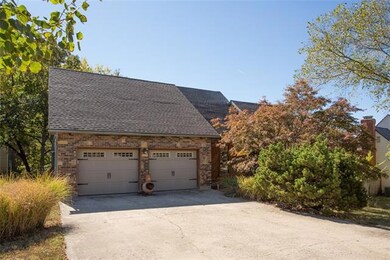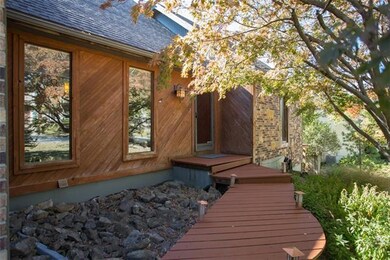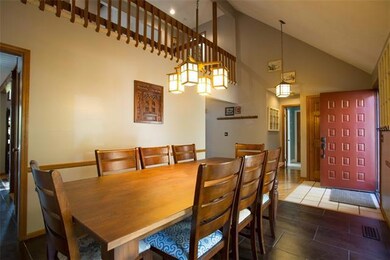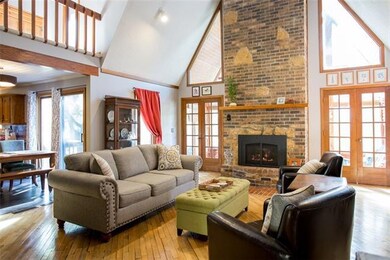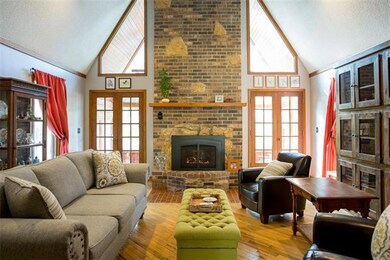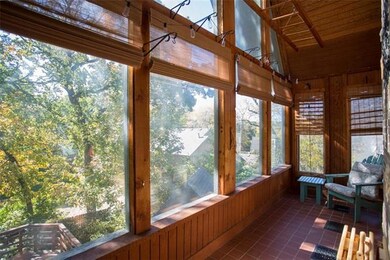
13713 W 78th St Shawnee, KS 66216
Highlights
- Atrium Room
- Deck
- Vaulted Ceiling
- Mill Creek Elementary School Rated A
- Living Room with Fireplace
- Main Floor Primary Bedroom
About This Home
As of January 2023Wonderful, large home with lighted foot path to front door. Two Master bedrooms with walk in closets, one on each floor. First floor master has attached martini deck. Two gas fireplaces, sunroom, first floor laundry, open floor plan with soaring ceilings. Hardwoods and ceramic tile on most of the first floor. Recently finished large basement with gas fireplace, built ins & surround sound ready. 5th non-conforming bedroom with attached bath in finished basement. So much space & potential in finished basement. Multi-tiered deck and lots of outdoor space for enjoying the park like setting. Quiet neighborhood in desired area. Don't miss the fall colors!
Last Agent to Sell the Property
Seek Real Estate License #2018011415 Listed on: 10/18/2022
Home Details
Home Type
- Single Family
Est. Annual Taxes
- $4,300
Year Built
- Built in 1980
Lot Details
- 9,461 Sq Ft Lot
- Paved or Partially Paved Lot
Parking
- 2 Car Attached Garage
- Front Facing Garage
- Garage Door Opener
Home Design
- Frame Construction
- Composition Roof
Interior Spaces
- 3,114 Sq Ft Home
- Vaulted Ceiling
- Ceiling Fan
- Some Wood Windows
- Window Treatments
- Living Room with Fireplace
- 2 Fireplaces
- Breakfast Room
- Loft
- Atrium Room
Kitchen
- Electric Oven or Range
- Cooktop
- Dishwasher
- Disposal
Bedrooms and Bathrooms
- 4 Bedrooms
- Primary Bedroom on Main
- Walk-In Closet
Finished Basement
- Walk-Out Basement
- Fireplace in Basement
- Bedroom in Basement
Outdoor Features
- Deck
- Enclosed patio or porch
Schools
- Mill Creek Elementary School
- Sm Northwest High School
Utilities
- Forced Air Heating and Cooling System
Community Details
- No Home Owners Association
- White Oak Estate Subdivision
Listing and Financial Details
- Assessor Parcel Number IP84600003-0007
Ownership History
Purchase Details
Home Financials for this Owner
Home Financials are based on the most recent Mortgage that was taken out on this home.Purchase Details
Home Financials for this Owner
Home Financials are based on the most recent Mortgage that was taken out on this home.Purchase Details
Home Financials for this Owner
Home Financials are based on the most recent Mortgage that was taken out on this home.Purchase Details
Home Financials for this Owner
Home Financials are based on the most recent Mortgage that was taken out on this home.Similar Homes in Shawnee, KS
Home Values in the Area
Average Home Value in this Area
Purchase History
| Date | Type | Sale Price | Title Company |
|---|---|---|---|
| Warranty Deed | -- | Security 1St Title | |
| Warranty Deed | -- | Continental Title | |
| Interfamily Deed Transfer | -- | Chicago Title Ins Co | |
| Warranty Deed | -- | Chicago Title Insurance Co |
Mortgage History
| Date | Status | Loan Amount | Loan Type |
|---|---|---|---|
| Open | $350,000 | No Value Available | |
| Previous Owner | $187,200 | New Conventional | |
| Previous Owner | $212,901 | FHA | |
| Previous Owner | $203,500 | Future Advance Clause Open End Mortgage | |
| Previous Owner | $177,200 | New Conventional |
Property History
| Date | Event | Price | Change | Sq Ft Price |
|---|---|---|---|---|
| 01/03/2023 01/03/23 | Sold | -- | -- | -- |
| 11/02/2022 11/02/22 | Pending | -- | -- | -- |
| 10/30/2022 10/30/22 | Price Changed | $399,000 | -4.8% | $128 / Sq Ft |
| 10/18/2022 10/18/22 | For Sale | $419,000 | +78.3% | $135 / Sq Ft |
| 04/29/2013 04/29/13 | Sold | -- | -- | -- |
| 03/02/2013 03/02/13 | Pending | -- | -- | -- |
| 01/20/2013 01/20/13 | For Sale | $235,000 | -- | $101 / Sq Ft |
Tax History Compared to Growth
Tax History
| Year | Tax Paid | Tax Assessment Tax Assessment Total Assessment is a certain percentage of the fair market value that is determined by local assessors to be the total taxable value of land and additions on the property. | Land | Improvement |
|---|---|---|---|---|
| 2024 | $5,422 | $48,956 | $7,878 | $41,078 |
| 2023 | $5,112 | $45,414 | $7,504 | $37,910 |
| 2022 | $4,778 | $42,424 | $6,822 | $35,602 |
| 2021 | $4,432 | $37,363 | $6,203 | $31,160 |
| 2020 | $4,300 | $35,880 | $6,203 | $29,677 |
| 2019 | $4,117 | $34,328 | $5,174 | $29,154 |
| 2018 | $4,149 | $34,305 | $5,174 | $29,131 |
| 2017 | $3,831 | $30,671 | $4,698 | $25,973 |
| 2016 | $3,727 | $29,464 | $4,520 | $24,944 |
| 2015 | $3,573 | $28,440 | $4,520 | $23,920 |
| 2013 | -- | $24,530 | $4,520 | $20,010 |
Agents Affiliated with this Home
-
Diana Larson

Seller's Agent in 2023
Diana Larson
Seek Real Estate
(816) 529-5444
1 in this area
11 Total Sales
-
Angela Martellaro

Buyer's Agent in 2023
Angela Martellaro
LOCAL AGENT
(913) 961-6149
3 in this area
97 Total Sales
-
S
Seller's Agent in 2013
Sherry Bonomo
Sell A Home 4 Less
-
Sandy Murphy

Buyer's Agent in 2013
Sandy Murphy
ReeceNichols - Country Club Plaza
(816) 668-7107
3 in this area
159 Total Sales
Map
Source: Heartland MLS
MLS Number: 2408831
APN: IP84600003-0007
- 7809 Rene St
- 13403 W 78th Place
- 7710 Noland Rd
- 12913 W 78th St
- 8003 Mullen Rd
- 7916 Bradshaw St
- 8027 Mullen Rd
- 7908 Rosehill Rd
- 8206 Parkhill Cir
- 7805 Long Ave
- 7415 Constance St
- 12514 W 81st Terrace
- 7541 Westgate St
- 14910 Rhodes Cir
- 7325 Oakview St
- 7518 Long St
- 8346 Oakview Cir
- 8436 Widmer Rd
- 13100 W 72nd St
- 7109 Hauser St
