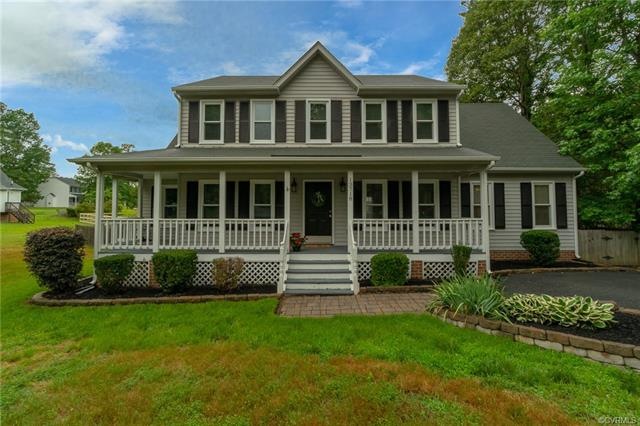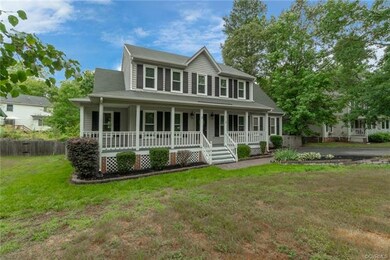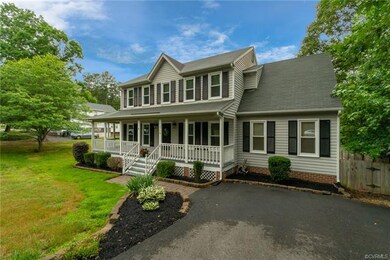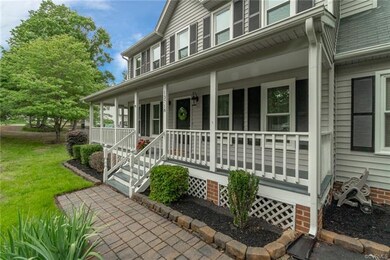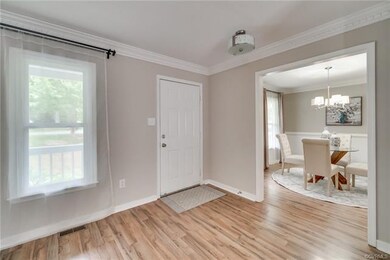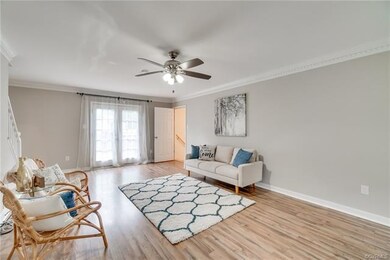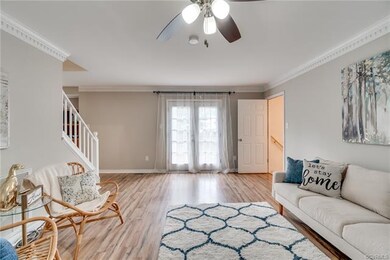
13718 Stallion Way Midlothian, VA 23112
Birkdale NeighborhoodHighlights
- Deck
- Separate Formal Living Room
- Granite Countertops
- Transitional Architecture
- High Ceiling
- Cul-De-Sac
About This Home
As of August 2020Luxury meets convenience at this “like new” impeccably maintained 2 story home in Midlothian, located just minutes from Hull Street, shopping, local restaurants and more! This home offers over 2,200 sq ft, 4 bedrooms, 2.5 baths, and welcoming full country porch on a nice, private cul-da-sac lot. The exterior offers maintenance free vinyl siding, detached storage shed, paved driveway, nice landscaping, fenced in rear yard and large rear deck. Home also boasts FRESH paint throughout, 2 NEW water heaters, replacement windows, gutters and DUAL HVAC/AC. Formal dining room with crown moldings and hardwood floors throughout. The living room is nice and bright with a huge bonus room attached, creating the perfect entertainment space. Stunning Kitchen with granite counters, island, custom built-ins with bay window seating, tile backsplash, ceramic tile flooring and stainless steel appliances. Owners Suite is a homeowners dream with soaring vaulted ceilings, double ceiling fans, walk in closet and attached en-suite bath. Additional bedrooms are all great sizes with closet spaces. Do not miss your opportunity to own this Wonderful Home! Schedule your showing today.
Last Agent to Sell the Property
The Hogan Group Real Estate License #0225093823 Listed on: 06/17/2020

Home Details
Home Type
- Single Family
Est. Annual Taxes
- $2,427
Year Built
- Built in 1994
Lot Details
- 0.3 Acre Lot
- Cul-De-Sac
- Wood Fence
- Back Yard Fenced
- Level Lot
- Zoning described as R12
Home Design
- Transitional Architecture
- Frame Construction
- Composition Roof
- Vinyl Siding
Interior Spaces
- 2,265 Sq Ft Home
- 2-Story Property
- Wired For Data
- High Ceiling
- Ceiling Fan
- Bay Window
- Separate Formal Living Room
- Crawl Space
- Washer and Dryer Hookup
Kitchen
- <<OvenToken>>
- <<microwave>>
- Dishwasher
- Kitchen Island
- Granite Countertops
Flooring
- Partially Carpeted
- Laminate
- Tile
Bedrooms and Bathrooms
- 4 Bedrooms
- En-Suite Primary Bedroom
- Walk-In Closet
- Double Vanity
Parking
- Driveway
- Paved Parking
Outdoor Features
- Deck
- Shed
- Front Porch
Schools
- Spring Run Elementary School
- Bailey Bridge Middle School
- Manchester High School
Utilities
- Zoned Heating and Cooling
- Water Heater
- High Speed Internet
- Cable TV Available
Community Details
- Antler Ridge Subdivision
Listing and Financial Details
- Tax Lot 16
- Assessor Parcel Number 729-66-76-07-600-000
Ownership History
Purchase Details
Home Financials for this Owner
Home Financials are based on the most recent Mortgage that was taken out on this home.Purchase Details
Purchase Details
Home Financials for this Owner
Home Financials are based on the most recent Mortgage that was taken out on this home.Purchase Details
Home Financials for this Owner
Home Financials are based on the most recent Mortgage that was taken out on this home.Purchase Details
Home Financials for this Owner
Home Financials are based on the most recent Mortgage that was taken out on this home.Similar Homes in the area
Home Values in the Area
Average Home Value in this Area
Purchase History
| Date | Type | Sale Price | Title Company |
|---|---|---|---|
| Warranty Deed | $278,500 | Attorney | |
| Interfamily Deed Transfer | -- | None Available | |
| Warranty Deed | $202,000 | -- | |
| Warranty Deed | $194,000 | -- | |
| Warranty Deed | $227,500 | -- |
Mortgage History
| Date | Status | Loan Amount | Loan Type |
|---|---|---|---|
| Open | $270,145 | New Conventional | |
| Previous Owner | $102,000 | New Conventional | |
| Previous Owner | $189,082 | FHA | |
| Previous Owner | $220,675 | New Conventional |
Property History
| Date | Event | Price | Change | Sq Ft Price |
|---|---|---|---|---|
| 08/03/2020 08/03/20 | Sold | $278,500 | +3.1% | $123 / Sq Ft |
| 06/18/2020 06/18/20 | Pending | -- | -- | -- |
| 06/17/2020 06/17/20 | For Sale | $270,000 | +33.7% | $119 / Sq Ft |
| 12/10/2013 12/10/13 | Sold | $202,000 | -11.6% | $89 / Sq Ft |
| 10/05/2013 10/05/13 | Pending | -- | -- | -- |
| 07/15/2013 07/15/13 | For Sale | $228,500 | -- | $101 / Sq Ft |
Tax History Compared to Growth
Tax History
| Year | Tax Paid | Tax Assessment Tax Assessment Total Assessment is a certain percentage of the fair market value that is determined by local assessors to be the total taxable value of land and additions on the property. | Land | Improvement |
|---|---|---|---|---|
| 2025 | $3,734 | $416,700 | $62,000 | $354,700 |
| 2024 | $3,734 | $396,200 | $60,000 | $336,200 |
| 2023 | $3,333 | $366,300 | $57,000 | $309,300 |
| 2022 | $3,062 | $332,800 | $54,000 | $278,800 |
| 2021 | $2,745 | $286,300 | $52,000 | $234,300 |
| 2020 | $2,601 | $273,800 | $50,000 | $223,800 |
| 2019 | $2,427 | $255,500 | $48,000 | $207,500 |
| 2018 | $2,371 | $252,800 | $47,000 | $205,800 |
| 2017 | $2,291 | $233,400 | $44,000 | $189,400 |
| 2016 | $2,165 | $225,500 | $43,000 | $182,500 |
| 2015 | $2,064 | $212,400 | $42,000 | $170,400 |
| 2014 | $1,995 | $205,200 | $41,000 | $164,200 |
Agents Affiliated with this Home
-
Mike Hogan

Seller's Agent in 2020
Mike Hogan
The Hogan Group Real Estate
(804) 655-0751
20 in this area
1,010 Total Sales
-
Alison Hamlin

Seller Co-Listing Agent in 2020
Alison Hamlin
The Rick Cox Realty Group
(804) 586-5908
6 in this area
71 Total Sales
-
Solomon Loftin

Buyer's Agent in 2020
Solomon Loftin
Samson Properties
(804) 339-1566
1 in this area
61 Total Sales
-
Teresa Elmendorf

Seller's Agent in 2013
Teresa Elmendorf
Long & Foster
(804) 874-9122
2 in this area
49 Total Sales
-
D
Buyer's Agent in 2013
Debra Young
Virginia Capital Realty
Map
Source: Central Virginia Regional MLS
MLS Number: 2017129
APN: 729-66-76-07-600-000
- 7906 Belmont Stakes Dr
- 7707 Northern Dancer Ct
- 7503 Native Dancer Dr
- 7713 Flag Tail Dr
- 7700 Secretariat Dr
- 13630 Winning Colors Ln
- 7506 Whirlaway Dr
- 14106 Pensive Place
- 8011 Whirlaway Dr
- 13241 Bailey Bridge Rd
- 14025 Branched Antler Dr
- 7300 Key Deer Cir
- 7117 Deer Thicket Dr
- 9220 Brocket Dr
- 7000 Deer Run Ln
- 7100 Deer Thicket Dr
- 9400 Kinnerton Dr
- 13111 Deerpark Dr
- 8937 Ganton Ct
- 9213 Mission Hills Ln
