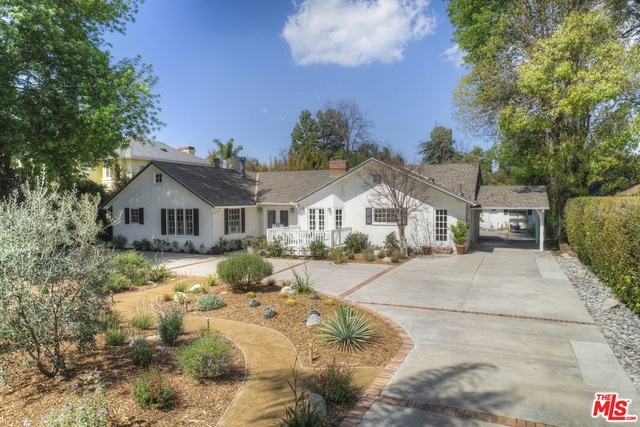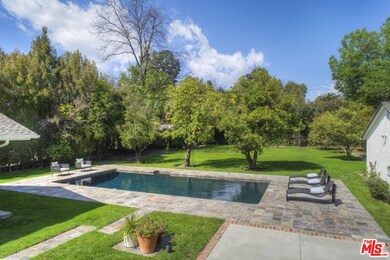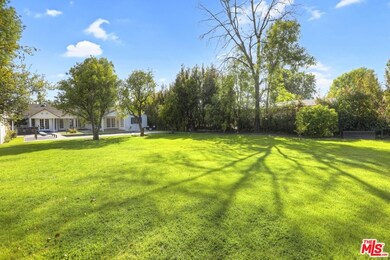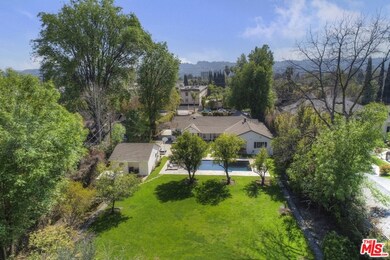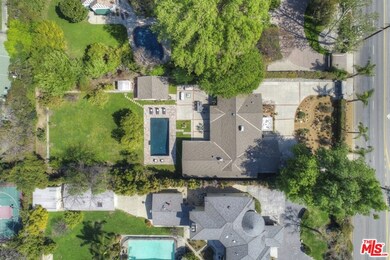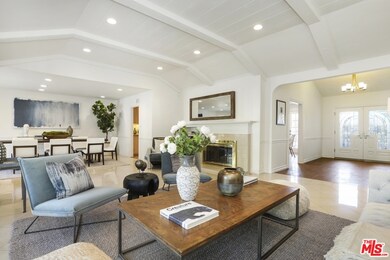
13723 Magnolia Blvd Sherman Oaks, CA 91423
Estimated Value: $2,757,000 - $4,617,000
Highlights
- Detached Guest House
- In Ground Pool
- Primary Bedroom Suite
- Chandler Elementary Rated A-
- Gourmet Kitchen
- 28,030 Sq Ft lot
About This Home
As of April 2021This picturesque 1940's Weddington Estates Property is situated on a sprawling 28,030 sq. ft. lot, is set back from the street and has a grand, circular driveway with gated entry. It truly is your own private sanctuary. Main house features 5 bedrooms and 5 1/2 bathrooms (3 en suite) which include private wings, while the living spaces flow brilliantly and allow for natural light to come flooding in. This home is built for the entertainer, as there is a bonus room just off the pool area that features both a wet bar and its own fireplace. The kitchen is fully equipped for a culinary expert with 3 full-size sub-zero refrigerators, a wine chiller, two Miele dishwashers, a Wolf electric double oven, a Wolf gas range, a double sink with reverse osmosis filter, custom cabinetry, ample storage, and a large island with a separate prep sink. French doors lead from the charming dining area out to a beautiful, enclosed patio lined with rose bushes. The large principal suite includes a fully customized walk-in closet, dual sinks, its own fireplace, steam shower, towel warmer, and a jetted Americh Madison Tub. Multiple sets of French doors open up to a lush backyard with mature fruit trees, an in-ground pool, a large grassy area, a fully equipped outdoor kitchen, pergola, and an additional guest house with a 3/4 bath. Come see this iconic property for yourself!
Last Agent to Sell the Property
Nourmand & Associates-HW License #01926993 Listed on: 03/18/2021
Home Details
Home Type
- Single Family
Est. Annual Taxes
- $35,100
Year Built
- Built in 1948
Lot Details
- 0.64 Acre Lot
- Block Wall Fence
- Property is zoned LARA
Home Design
- Traditional Architecture
Interior Spaces
- 3,586 Sq Ft Home
- 1-Story Property
- Central Vacuum
- Built-In Features
- Ceiling Fan
- French Doors
- Family Room
- Living Room with Fireplace
- 3 Fireplaces
- Dining Area
- Den with Fireplace
Kitchen
- Gourmet Kitchen
- Breakfast Area or Nook
- Oven or Range
- Microwave
- Freezer
- Ice Maker
- Dishwasher
- Trash Compactor
- Disposal
Flooring
- Wood
- Tile
Bedrooms and Bathrooms
- 5 Bedrooms
- Fireplace in Primary Bedroom
- Primary Bedroom Suite
- Walk-In Closet
- Bidet
Laundry
- Laundry Room
- Dryer
- Washer
Home Security
- Alarm System
- Fire Sprinkler System
Parking
- 2 Parking Spaces
- Covered Parking
- Circular Driveway
- Automatic Gate
Outdoor Features
- In Ground Pool
- Covered patio or porch
- Outdoor Grill
Additional Homes
- Detached Guest House
Utilities
- Central Heating
- Tankless Water Heater
Community Details
- No Home Owners Association
Listing and Financial Details
- Assessor Parcel Number 2247-015-003
Ownership History
Purchase Details
Home Financials for this Owner
Home Financials are based on the most recent Mortgage that was taken out on this home.Purchase Details
Home Financials for this Owner
Home Financials are based on the most recent Mortgage that was taken out on this home.Purchase Details
Purchase Details
Home Financials for this Owner
Home Financials are based on the most recent Mortgage that was taken out on this home.Purchase Details
Home Financials for this Owner
Home Financials are based on the most recent Mortgage that was taken out on this home.Purchase Details
Purchase Details
Purchase Details
Home Financials for this Owner
Home Financials are based on the most recent Mortgage that was taken out on this home.Similar Homes in the area
Home Values in the Area
Average Home Value in this Area
Purchase History
| Date | Buyer | Sale Price | Title Company |
|---|---|---|---|
| Roberts Timothy Francis | $2,700,000 | Lawyers Title | |
| The George & Cathi Rimalower Living Trus | -- | Fidelity National Title | |
| Rimalower George P | -- | None Available | |
| Rimalower George P | $979,000 | California Title | |
| Sabag Marcel | -- | Fidelity Title | |
| Sabag Marcel | -- | -- | |
| Sabag Marcel | -- | -- | |
| Sharvit Anette | $350,000 | -- |
Mortgage History
| Date | Status | Borrower | Loan Amount |
|---|---|---|---|
| Open | Chicco-Roberts Family Trust | $350,000 | |
| Open | Roberts Timothy Francis | $2,160,000 | |
| Closed | Roberts Timothy Francis | $2,160,000 | |
| Previous Owner | The George And | $1,011,000 | |
| Previous Owner | The George & Cathi Rimalower Living Trus | $1,006,000 | |
| Previous Owner | Rimalower George P | $1,000,000 | |
| Previous Owner | Rimalower George P | $1,000,000 | |
| Previous Owner | Rimalower George P | $1,000,000 | |
| Previous Owner | Rimalower George P | $200,000 | |
| Previous Owner | Rimalower George P | $991,000 | |
| Previous Owner | Rimalower George P | $783,200 | |
| Previous Owner | Sabag Marcel | $270,000 | |
| Previous Owner | Sabag Marcel | $280,000 | |
| Previous Owner | Sharvit Anette | $280,000 | |
| Closed | Rimalower George P | $97,900 |
Property History
| Date | Event | Price | Change | Sq Ft Price |
|---|---|---|---|---|
| 04/26/2021 04/26/21 | Sold | $2,700,000 | +20.1% | $753 / Sq Ft |
| 03/26/2021 03/26/21 | Pending | -- | -- | -- |
| 03/18/2021 03/18/21 | For Sale | $2,249,000 | 0.0% | $627 / Sq Ft |
| 02/23/2018 02/23/18 | Rented | $8,200 | 0.0% | -- |
| 02/22/2018 02/22/18 | Under Contract | -- | -- | -- |
| 01/29/2018 01/29/18 | For Rent | $8,200 | +5.1% | -- |
| 03/01/2017 03/01/17 | Rented | $7,800 | -29.1% | -- |
| 01/27/2017 01/27/17 | Under Contract | -- | -- | -- |
| 10/31/2016 10/31/16 | For Rent | $11,000 | -- | -- |
Tax History Compared to Growth
Tax History
| Year | Tax Paid | Tax Assessment Tax Assessment Total Assessment is a certain percentage of the fair market value that is determined by local assessors to be the total taxable value of land and additions on the property. | Land | Improvement |
|---|---|---|---|---|
| 2024 | $35,100 | $2,865,260 | $1,719,156 | $1,146,104 |
| 2023 | $34,417 | $2,809,080 | $1,685,448 | $1,123,632 |
| 2022 | $32,816 | $2,754,000 | $1,652,400 | $1,101,600 |
| 2021 | $16,085 | $1,309,928 | $465,631 | $844,297 |
| 2020 | $16,244 | $1,296,497 | $460,857 | $835,640 |
| 2019 | $15,611 | $1,271,076 | $451,821 | $819,255 |
| 2018 | $15,285 | $1,246,154 | $442,962 | $803,192 |
| 2016 | $14,515 | $1,197,766 | $425,762 | $772,004 |
| 2015 | $14,303 | $1,179,775 | $419,367 | $760,408 |
| 2014 | $14,356 | $1,156,666 | $411,153 | $745,513 |
Agents Affiliated with this Home
-
Levi Freeman

Seller's Agent in 2021
Levi Freeman
Nourmand & Associates-HW
(310) 388-7916
4 in this area
55 Total Sales
-
Howard Lorey

Seller Co-Listing Agent in 2021
Howard Lorey
Nourmand & Associates-BH
(323) 251-4553
4 in this area
25 Total Sales
-
Carrie Berkman Lewis

Buyer's Agent in 2021
Carrie Berkman Lewis
Douglas Elliman
(310) 435-5714
14 in this area
66 Total Sales
-
David Krygier
D
Seller's Agent in 2018
David Krygier
Compass
(818) 370-6024
11 Total Sales
Map
Source: The MLS
MLS Number: 21-704292
APN: 2247-015-003
- 5210 Ventura Canyon Ave
- 13925 Branton Place
- 5009 Woodman Ave Unit 112
- 5023 Stern Ave
- 13521 Magnolia Blvd
- 4955 Woodman Ave
- 5328 Allott Ave
- 5348 Allott Ave
- 13541 Chandler Blvd
- 5454 Buffalo Ave
- 5131 Greenbush Ave
- 14050 Magnolia Blvd Unit 315
- 14050 Magnolia Blvd Unit 107
- 13944 Addison St
- 13602 Morrison St
- 5522 Buffalo Ave
- 5141 Varna Ave
- 14060 Chandler Blvd
- 4946 Sunnyslope Ave
- 13514 Morrison St
- 13723 Magnolia Blvd
- 13733 Magnolia Blvd
- 5205 Woodman Ave
- 13707 W Magnolia Blvd
- 13747 Magnolia Blvd
- 5222 Matilija Ave
- 13734 Magnolia Blvd
- 13726 Magnolia Blvd
- 13734 Weddington St
- 13740 Magnolia Blvd
- 13746 Magnolia Blvd
- 13744 Weddington St
- 5251 Woodman Ave
- 5151 Woodman Ave
- 13752 Magnolia Blvd
- 5214 Woodman Ave
- 5208 Woodman Ave
- 5220 Woodman Ave
- 13760 Weddington St
- 5202 Woodman Ave
