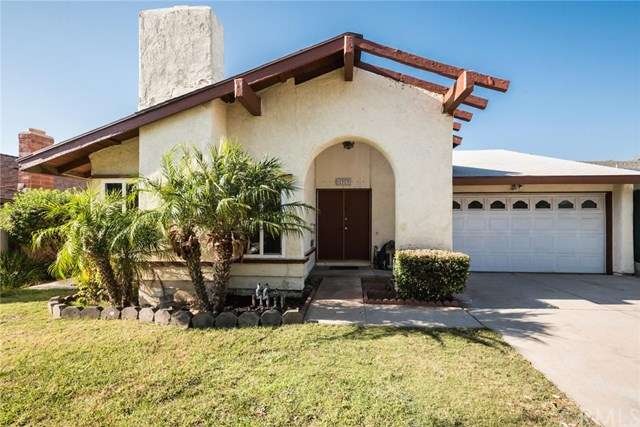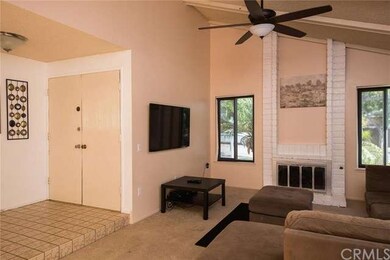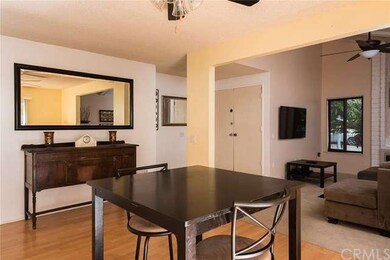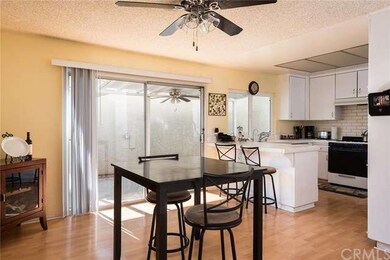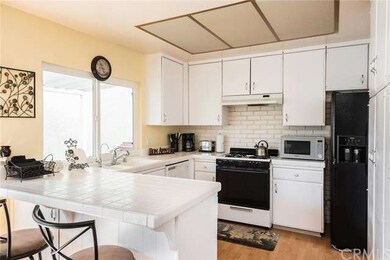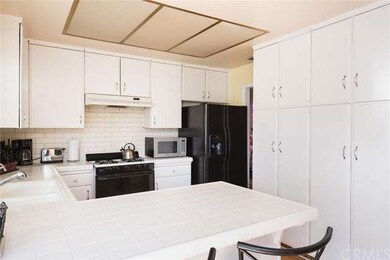
1373 Dyer Way Corona, CA 92882
Central Corona NeighborhoodHighlights
- Tennis Courts
- Fishing
- Open Floorplan
- Private Pool
- All Bedrooms Downstairs
- Lake Privileges
About This Home
As of September 2015Charming 4 bedrooms, 2 bathrooms located in the desirable West Corona, Village Grove community. This open floorplan boasts approximately 1,620 square feet of living space. Extra generous master bedroom featuring an upgraded master bathroom offering beautiful tile with his and hers sinks. Enjoy the 3 additional spacious bedrooms with 3rd bedroom offering double skylights. Living room is wide open to the open kitchen offering a separate eating area with access to the backyard and cute covered patio. West side yard is concrete from front to the back of the yard offering a Jacuzzi and large storage unit. The attached two car garage has direct access to the home through the separate laundry room. Newer dual pane windows, newly installed water system and interior paint throughout. Playground around the corner from home. Extremely low association with privileges that include use of swimming pool, Fishing lake offering paddle boats, tennis courts, basketball courts, and Picnic Pavilion/BBQ area on lake, great for entertainment! The Village Grove amenities just a few blocks from the home. Conveniently located near parks, shopping, freeways, entertainment & more!!! Easy commute for Orange County commuters!!! NOT FAR FROM GREEN RIVER RD AND ORANGE COUNTY LINE.
Last Agent to Sell the Property
BHHS CA Properties License #01951270 Listed on: 08/11/2015

Home Details
Home Type
- Single Family
Est. Annual Taxes
- $4,917
Year Built
- Built in 1973
Lot Details
- 4,792 Sq Ft Lot
- Wood Fence
- Block Wall Fence
- Front Yard Sprinklers
- Private Yard
- Back and Front Yard
HOA Fees
- $55 Monthly HOA Fees
Parking
- 2 Car Attached Garage
- Parking Available
- Driveway
Home Design
- Traditional Architecture
- Turnkey
- Slab Foundation
- Fire Rated Drywall
- Composition Roof
- Wood Siding
- Pre-Cast Concrete Construction
- Stucco
Interior Spaces
- 1,620 Sq Ft Home
- Open Floorplan
- High Ceiling
- Ceiling Fan
- Double Door Entry
- Family Room
- Living Room with Fireplace
- Loft
- Mountain Views
Kitchen
- Breakfast Area or Nook
- Eat-In Kitchen
- Breakfast Bar
- Double Oven
- Gas Cooktop
Flooring
- Wood
- Carpet
- Tile
Bedrooms and Bathrooms
- 4 Bedrooms
- All Bedrooms Down
- Walk-In Closet
- 2 Full Bathrooms
Laundry
- Laundry Room
- Washer and Gas Dryer Hookup
Outdoor Features
- Private Pool
- Lake Privileges
- Tennis Courts
- Covered patio or porch
- Exterior Lighting
- Shed
Location
- Property is near a clubhouse
Utilities
- Central Heating and Cooling System
- Water Softener
Listing and Financial Details
- Tax Lot 68
- Tax Tract Number 4178
- Assessor Parcel Number 103232004
Community Details
Amenities
- Outdoor Cooking Area
- Community Fire Pit
- Community Barbecue Grill
- Picnic Area
- Clubhouse
Recreation
- Tennis Courts
- Sport Court
- Community Playground
- Community Pool
- Fishing
Ownership History
Purchase Details
Home Financials for this Owner
Home Financials are based on the most recent Mortgage that was taken out on this home.Purchase Details
Home Financials for this Owner
Home Financials are based on the most recent Mortgage that was taken out on this home.Purchase Details
Home Financials for this Owner
Home Financials are based on the most recent Mortgage that was taken out on this home.Purchase Details
Home Financials for this Owner
Home Financials are based on the most recent Mortgage that was taken out on this home.Purchase Details
Home Financials for this Owner
Home Financials are based on the most recent Mortgage that was taken out on this home.Purchase Details
Home Financials for this Owner
Home Financials are based on the most recent Mortgage that was taken out on this home.Purchase Details
Purchase Details
Purchase Details
Similar Home in Corona, CA
Home Values in the Area
Average Home Value in this Area
Purchase History
| Date | Type | Sale Price | Title Company |
|---|---|---|---|
| Interfamily Deed Transfer | -- | Landwood Title | |
| Grant Deed | $377,000 | Landwood Title | |
| Grant Deed | $279,000 | Orange Coast Title | |
| Interfamily Deed Transfer | -- | Security Union Title | |
| Interfamily Deed Transfer | -- | First American Title Co | |
| Grant Deed | $219,500 | First American Title Co | |
| Grant Deed | $127,500 | Lawyers Title Company | |
| Trustee Deed | $126,000 | Orange Coast Title | |
| Grant Deed | -- | Orange Coast Title | |
| Grant Deed | -- | -- |
Mortgage History
| Date | Status | Loan Amount | Loan Type |
|---|---|---|---|
| Open | $396,800 | New Conventional | |
| Closed | $392,000 | New Conventional | |
| Closed | $385,123 | FHA | |
| Closed | $353,824 | FHA | |
| Closed | $361,568 | FHA | |
| Previous Owner | $281,500 | New Conventional | |
| Previous Owner | $273,946 | FHA | |
| Previous Owner | $265,000 | Unknown | |
| Previous Owner | $228,000 | Stand Alone Refi Refinance Of Original Loan | |
| Previous Owner | $175,600 | Purchase Money Mortgage | |
| Previous Owner | $126,552 | FHA |
Property History
| Date | Event | Price | Change | Sq Ft Price |
|---|---|---|---|---|
| 09/22/2015 09/22/15 | Sold | $377,000 | -0.8% | $233 / Sq Ft |
| 08/18/2015 08/18/15 | Pending | -- | -- | -- |
| 08/11/2015 08/11/15 | For Sale | $380,000 | +36.2% | $235 / Sq Ft |
| 02/07/2013 02/07/13 | Sold | $279,000 | -0.4% | $172 / Sq Ft |
| 12/16/2012 12/16/12 | Pending | -- | -- | -- |
| 11/26/2012 11/26/12 | For Sale | $280,000 | -- | $173 / Sq Ft |
Tax History Compared to Growth
Tax History
| Year | Tax Paid | Tax Assessment Tax Assessment Total Assessment is a certain percentage of the fair market value that is determined by local assessors to be the total taxable value of land and additions on the property. | Land | Improvement |
|---|---|---|---|---|
| 2023 | $4,917 | $428,956 | $102,402 | $326,554 |
| 2022 | $4,762 | $420,546 | $100,395 | $320,151 |
| 2021 | $4,668 | $412,301 | $98,427 | $313,874 |
| 2020 | $4,616 | $408,074 | $97,418 | $310,656 |
| 2019 | $4,510 | $400,073 | $95,508 | $304,565 |
| 2018 | $6,988 | $392,230 | $93,636 | $298,594 |
| 2017 | $4,301 | $384,540 | $91,800 | $292,740 |
| 2016 | $4,260 | $377,000 | $90,000 | $287,000 |
| 2015 | $3,222 | $285,863 | $61,475 | $224,388 |
| 2014 | $3,105 | $280,266 | $60,272 | $219,994 |
Agents Affiliated with this Home
-
Krystal Ramos

Seller's Agent in 2015
Krystal Ramos
BHHS CA Properties
(714) 398-9040
3 in this area
30 Total Sales
-
Darin Wilson

Buyer's Agent in 2015
Darin Wilson
Legacy Real Estate
(714) 580-1014
40 Total Sales
-

Seller's Agent in 2013
Jose Ixmay
Keller Williams Empire Estates
(949) 291-9932
-

Buyer's Agent in 2013
Yolanda Laureles
Enclave Property Management
(714) 542-7475
8 Total Sales
Map
Source: California Regional Multiple Listing Service (CRMLS)
MLS Number: PW15176698
APN: 103-232-004
- 1387 Dyer Way
- 1362 Rainbrook Way
- 1194 Cambridge Square
- 1186 Oakland Square
- 1317 Via Santiago Unit C
- 1089 Jadestone Ln
- 1383 Thornwood Square
- 1387 Orangewood Square
- 1326 Via Del Rio
- 1361 Camelot Dr
- 1440 Ridgemont Way
- 991 Norwich Way
- 1353 Shadowglen Way
- 901 Norwich Way
- 869 Encino Place
- 1533 Camelot Dr
- 1191 Zircon St
- 1558 Camelot Dr
- 1717 Via Del Rio
- 1762 Bern Dr
