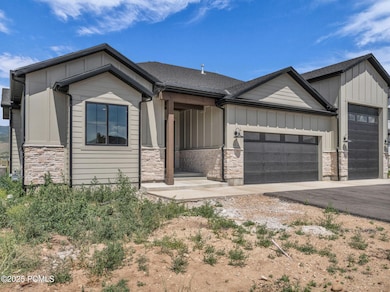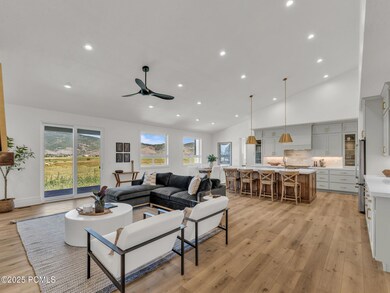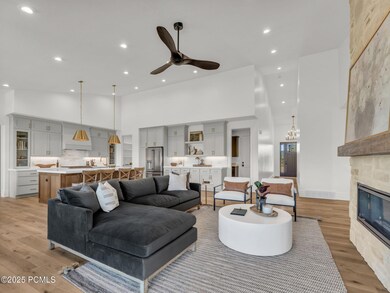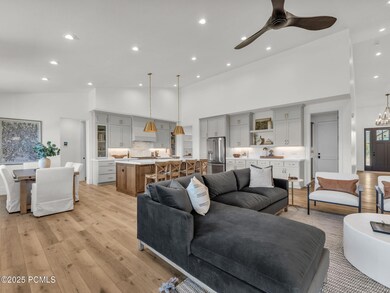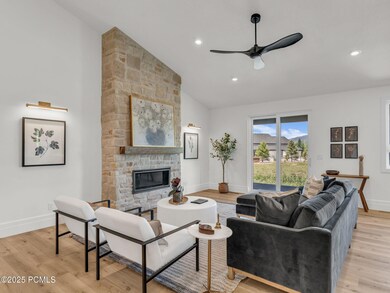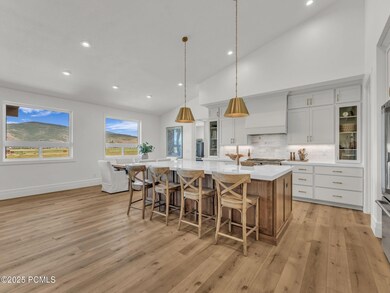1373 Sage Way Kamas, UT 84036
Kamas Valley NeighborhoodEstimated payment $8,718/month
Highlights
- New Construction
- RV Garage
- Vaulted Ceiling
- South Summit High School Rated 9+
- Mountain View
- Mountain Contemporary Architecture
About This Home
The Pine at Hart Crossing! Open single level floor plan living at its finest! Each bedroom has its own ensuite bathroom with the exception of the office that could also function as a bedroom. Your living space and kitchen are accentuated by a massive vaulted ceiling. The
home comes complete with a GE Cafe Appliance package with refrigerator included! All of our finishes are higher quality for an excellent, luxurious feel. But there is
more the massive oversized, extra length, extra width garage comes fully painted and finished with epoxy flooring, gas heater, 50 amp electric vehicle hookup, and hot/cold water bib. The RV garage is 14 ft tall, and approximately 48 feet deep. Lot 35 backs up to open space and is definitely a higher quality lot. Do not miss out on
this one!
Home Details
Home Type
- Single Family
Est. Annual Taxes
- $1,365
Year Built
- Built in 2025 | New Construction
Lot Details
- 10,019 Sq Ft Lot
- Level Lot
HOA Fees
- $250 Monthly HOA Fees
Parking
- 3 Car Attached Garage
- Garage Door Opener
- RV Garage
Property Views
- Mountain
- Meadow
Home Design
- Mountain Contemporary Architecture
- Slab Foundation
- Wood Frame Construction
- Shingle Roof
- Asphalt Roof
- HardiePlank Siding
- Stone Siding
- Stone
Interior Spaces
- 2,646 Sq Ft Home
- Vaulted Ceiling
- Gas Fireplace
- Great Room
- Formal Dining Room
- Storage
- Laundry Room
Kitchen
- Oven
- Microwave
- Dishwasher
- Disposal
Flooring
- Carpet
- Tile
- Vinyl
Bedrooms and Bathrooms
- 4 Bedrooms | 3 Main Level Bedrooms
- Primary Bedroom on Main
- Walk-In Closet
Outdoor Features
- Patio
- Porch
Utilities
- Forced Air Heating and Cooling System
- Heating System Uses Natural Gas
- Natural Gas Connected
- Gas Water Heater
- Water Softener is Owned
- Phone Available
Community Details
- Association fees include snow removal
- Association Phone (435) 640-6271
- Hart Crossing Subdivision
Listing and Financial Details
- Assessor Parcel Number Hcs-C-47
Map
Home Values in the Area
Average Home Value in this Area
Tax History
| Year | Tax Paid | Tax Assessment Tax Assessment Total Assessment is a certain percentage of the fair market value that is determined by local assessors to be the total taxable value of land and additions on the property. | Land | Improvement |
|---|---|---|---|---|
| 2024 | $1,479 | $210,000 | $210,000 | -- |
| 2023 | $1,479 | $240,000 | $240,000 | $0 |
| 2022 | $0 | $0 | $0 | $0 |
Property History
| Date | Event | Price | List to Sale | Price per Sq Ft |
|---|---|---|---|---|
| 09/08/2025 09/08/25 | For Sale | $1,585,000 | -- | $599 / Sq Ft |
Purchase History
| Date | Type | Sale Price | Title Company |
|---|---|---|---|
| Warranty Deed | -- | None Listed On Document | |
| Warranty Deed | -- | None Listed On Document |
Mortgage History
| Date | Status | Loan Amount | Loan Type |
|---|---|---|---|
| Open | $1,190,000 | New Conventional | |
| Closed | $1,190,000 | New Conventional |
Source: Park City Board of REALTORS®
MLS Number: 12504032
APN: HCS-C-47
- 1373 Sage Way Unit 47
- 1333 Sage Way
- 1333 Sage Way Unit 45
- 1535 Birch Way
- 605 Aspen Rd
- 755 Oak Ln
- 597 Spruce Way Unit C-1
- 1465 S 1000 W
- 875 Oak Ln
- 818 W Summit Haven Cir
- 823 W Summit Haven Cir
- 3044 Clover Ct
- 431 Aspen Rd
- 566 Wild Willow Dr
- 1962 Bluff Crest Rd
- 1962 Bluff Crest Rd Unit 4
- 3068 Clover Ct
- 11794 N Apex Way Unit 71
- 11794 N Apex Way
- 3062 Clover Ct
- 5 N Democrat Alley
- 250 W Simpson Ln
- 3450 E Ridgeway Ct
- 10352 N Sightline Cir
- 1180 E Longview Dr
- 11554 N Soaring Hawk Ln
- 11624 N White Tail Ct
- 11525 N Upside Dr
- 11422 N Vantage Ln
- 11539 N Vantage Ln
- 5294 Bridle Cir
- 5402 N 750 W
- 12774 N Deer Mountain Blvd
- 6083 N Westridge Rd
- 1364 W Stillwater Dr Unit 2059
- 1364 Still Water Dr Unit 2059
- 2005 N Lookout Peak Cir
- 1673 W Centaur Ct
- 2503 Wildwood Ln
- 2377 N Wildwood Ln

