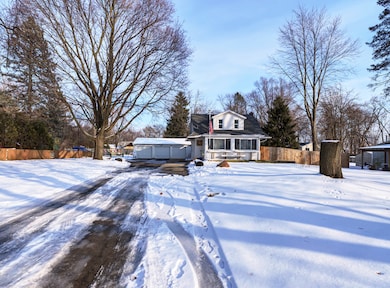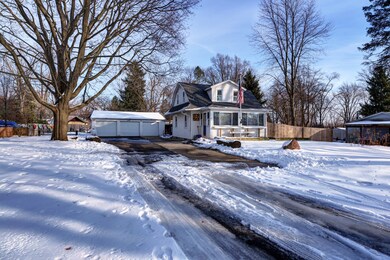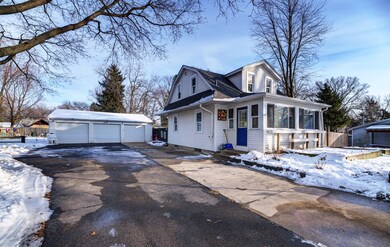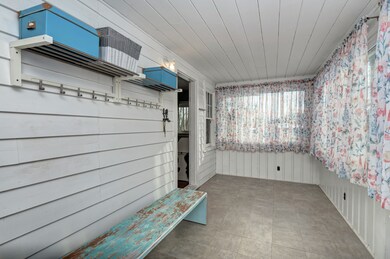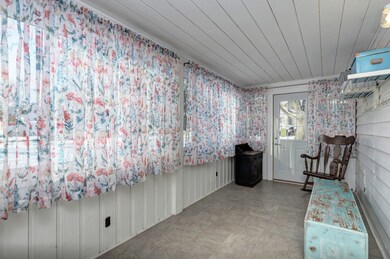
1374 Fifth St Montgomery, IL 60538
Estimated Value: $215,656 - $299,000
Highlights
- Deck
- Wood Flooring
- Screened Porch
- Traditional Architecture
- Main Floor Bedroom
- Formal Dining Room
About This Home
As of March 2021MONTGOMERY COUNTRY CHARMER! BEAUTIFUL 3 BEDROOM 2 STORY HOME ON OVER HALF AN ACRE IN READY MOVE IN CONDITION. A RARE FIND WITH MANY AMENITIES AND UPGRADES TRHROUGHOUT, WITH 2 VACANT 25X180 LOTS FOR EXPANSION.CONTEMPORARY KITCHEN WITH HARDWOOD FLOORS, CANNED LIGHTING, PANTRY CLOSET AND BREAKFAST EATING AREA. ALL APPLIANCES STAY WILL STAY WITH PROPERTY. OPEN LIVING ROOM FLOORPLAN READY FOR ANY DESIGN SCHEME WITH HARDWOOD FLOORS AND SEPERATE DINING ROOM AREA WITH AMPLE SPACE. 2ND LEVEL MASTER BEDROOM WITH DOUBLE CLOSETS, NEWER DOUBLE HUNG WINDOWS AND CEILING FAN. 18X8 HEATED FOUR SEASONS ROOM WITH VINYL TILE FLOORING AND ACCESS TO FRONT EXTERIOR. 2ND 1ST LEVEL BEDROOM WITH HARDWOOD FLOORS AND CEILING FAN. FULL UNFINISHED BASEMENT WITH SEPERATE ROOM FOR POSSIBLE 4TH BEDROOM WASHER AND DRYER AREA, WATER SOFTNER, PLENTY OF STORAGE SPACE THROUGHOUT AND ROUGHED IN FOR POSSIBLE 3RD BATHROOM. DOUBLE WIDE DRIVEWAY THAT LEADS TO A 3 CAR GARAGE WITH DRIVE LANE OUT TO BACK EXTERIOR 23X12 WORKSHOP/ POSSIBLE OFFICE/ POSIBLE 5TH BEDROOM WITH CEILING FAN AND ACCESS TO BACK YARD . CHARMING BACK EXTERIOR THAT INCLUDES BRICK PAVER PATIO, GRILL AND PICNIC TABLE, PERFECT FOR ENTERTAING- A GARDENER'S PARADISE THAT COMES WITH WILL INCLUDE SOME HARDSCAPE. NEW ROOF IN 2017 WITH 50 YEAR SHINGLES, NEW DOUBLE HUNG WINDOWS IN 2015 AND 2018 WITH WARRANTIES THAT WILL BE TRANSFERABLE OVER TO NEW BUYER-NEW BATHROOM IN 2012 WITH CERAMIC TILE FLOORING AND FIXTURES- 50 GALLON HOT WATER HEATER-200 AMP ELECTRIC- THIS HOME HAS IT ALL AND IS READY FOR ITS NEW OWNERS. UNICORPORATED AREA WITH LOW TAXES, CLOSE TO AREA SCHOOLS AND WALKING DISTANCE TO COMMUNITY PARK. EASY ACCESS TO CONVENIENT SHOPPING AND TRANSPORTATION- WON'T LAST LONG, CALL TODAY TO SCHEDULE YOUR SHOWING!!
Last Agent to Sell the Property
Century 21 Circle License #475149949 Listed on: 01/02/2021

Home Details
Home Type
- Single Family
Est. Annual Taxes
- $2,558
Year Built
- Built in 1918 | Remodeled in 2012
Lot Details
- Lot Dimensions are 185x125
- Fenced Yard
- Paved or Partially Paved Lot
- Additional Parcels
Parking
- 3 Car Detached Garage
- Garage Transmitter
- Garage Door Opener
- Parking Included in Price
Home Design
- Traditional Architecture
- Asphalt Roof
- Vinyl Siding
- Concrete Perimeter Foundation
Interior Spaces
- 1,336 Sq Ft Home
- 2-Story Property
- Ceiling Fan
- Blinds
- Window Screens
- Formal Dining Room
- Screened Porch
Kitchen
- Range
- Dishwasher
Flooring
- Wood
- Partially Carpeted
Bedrooms and Bathrooms
- 3 Bedrooms
- 3 Potential Bedrooms
- Main Floor Bedroom
- 2 Full Bathrooms
Laundry
- Laundry in unit
- Dryer
- Washer
- Sink Near Laundry
Unfinished Basement
- Basement Fills Entire Space Under The House
- Sump Pump
- Rough-In Basement Bathroom
Home Security
- Storm Screens
- Carbon Monoxide Detectors
Outdoor Features
- Deck
- Patio
- Exterior Lighting
- Separate Outdoor Workshop
- Shed
Utilities
- Forced Air Heating and Cooling System
- Heating System Uses Natural Gas
- 200+ Amp Service
- Well
- Water Softener is Owned
- Cable TV Available
Listing and Financial Details
- Homeowner Tax Exemptions
Ownership History
Purchase Details
Home Financials for this Owner
Home Financials are based on the most recent Mortgage that was taken out on this home.Purchase Details
Home Financials for this Owner
Home Financials are based on the most recent Mortgage that was taken out on this home.Similar Homes in Montgomery, IL
Home Values in the Area
Average Home Value in this Area
Purchase History
| Date | Buyer | Sale Price | Title Company |
|---|---|---|---|
| Stone Michael C | $225,000 | Fidelity Natl Agcy Sln Ttl | |
| Ladue Jeremy A | $166,000 | First American Title |
Mortgage History
| Date | Status | Borrower | Loan Amount |
|---|---|---|---|
| Previous Owner | Stone Michael C | $206,043 | |
| Previous Owner | Mcnamara John J | $132,000 | |
| Previous Owner | Mcnamara John J | $120,000 | |
| Previous Owner | Mcnamara John J | $112,084 | |
| Previous Owner | Ladue Jeremy A | $166,000 | |
| Previous Owner | Popp William J | $99,000 | |
| Previous Owner | Roose Robert | $35,000 |
Property History
| Date | Event | Price | Change | Sq Ft Price |
|---|---|---|---|---|
| 03/11/2021 03/11/21 | Sold | $225,000 | +2.5% | $168 / Sq Ft |
| 01/18/2021 01/18/21 | Pending | -- | -- | -- |
| 01/01/2021 01/01/21 | For Sale | $219,500 | -- | $164 / Sq Ft |
Tax History Compared to Growth
Tax History
| Year | Tax Paid | Tax Assessment Tax Assessment Total Assessment is a certain percentage of the fair market value that is determined by local assessors to be the total taxable value of land and additions on the property. | Land | Improvement |
|---|---|---|---|---|
| 2023 | $2,581 | $51,286 | $9,372 | $41,914 |
| 2022 | $2,454 | $46,794 | $8,551 | $38,243 |
| 2021 | $2,415 | $43,566 | $7,961 | $35,605 |
| 2020 | $2,290 | $40,467 | $7,395 | $33,072 |
| 2019 | $2,241 | $37,494 | $6,852 | $30,642 |
| 2018 | $2,201 | $35,436 | $6,338 | $29,098 |
| 2017 | $2,178 | $32,650 | $5,840 | $26,810 |
| 2016 | $1,903 | $27,401 | $3,349 | $24,052 |
| 2015 | -- | $23,718 | $2,880 | $20,838 |
| 2014 | -- | $22,689 | $2,647 | $20,042 |
| 2013 | -- | $23,208 | $2,662 | $20,546 |
Agents Affiliated with this Home
-
Anthony Monaco

Seller's Agent in 2021
Anthony Monaco
Century 21 Circle
(708) 822-0775
2 in this area
62 Total Sales
-
Tim Schiller

Buyer's Agent in 2021
Tim Schiller
@ Properties
(630) 992-0582
1 in this area
1,018 Total Sales
Map
Source: Midwest Real Estate Data (MRED)
MLS Number: 10961484
APN: 15-34-330-041
- 1368 Talma St
- 1228 Lebanon St
- 1210 Douglas Ave
- 1028 5th St
- Lot 1 Douglas Ave
- 150 Hamlet Cir
- 217 Arbor Ridge Dr
- 1353 Manning Ave
- 203 Hartway Ct
- 2071 Wiesbrook Dr
- 1614 Timber Lane Dr
- 109 Oxford Ct
- 303 Huntington Ct
- 204 Fairwind Dr
- 410 Cobblestone Ct
- 53 Fallcreek Cir Unit 35
- 170 Montgomery Rd
- 712 Lebanon St
- 735 Sexton St
- 633 Watson St

