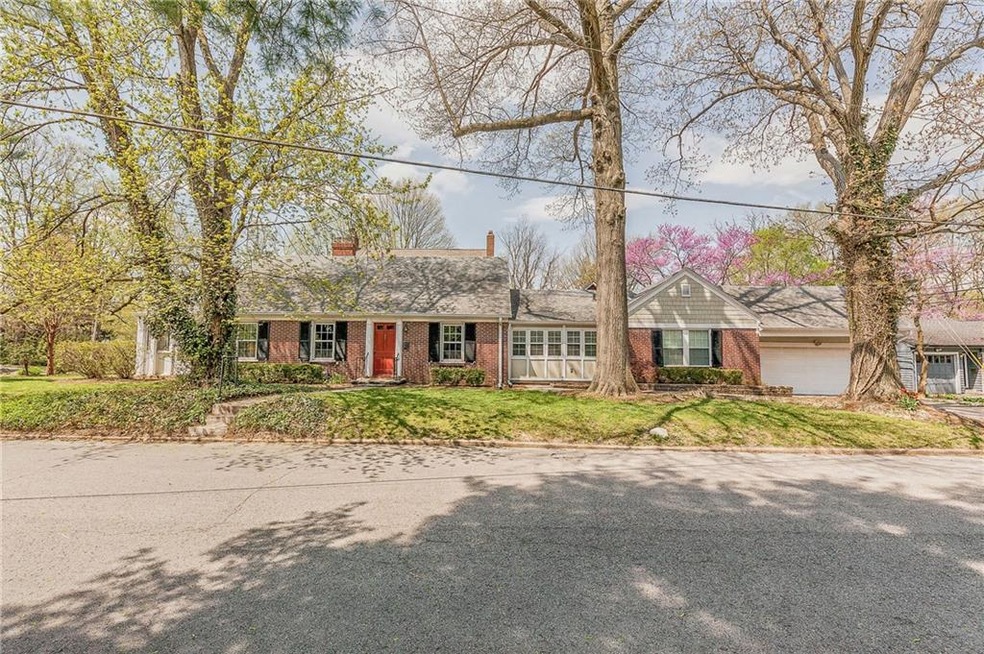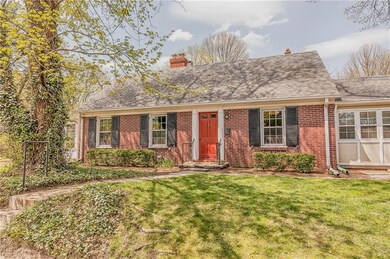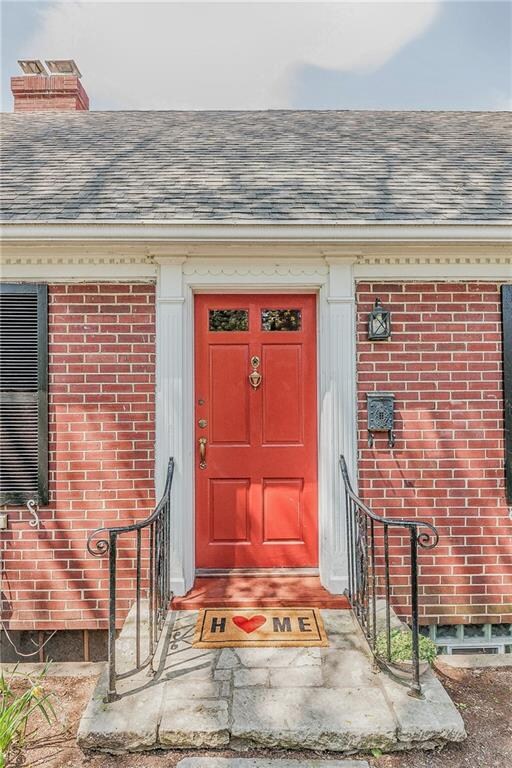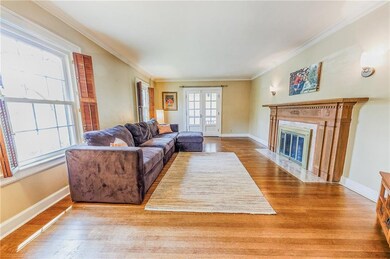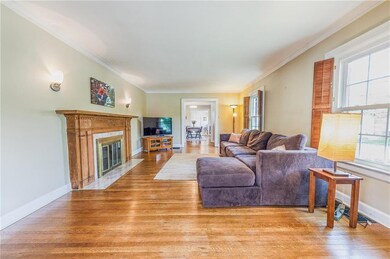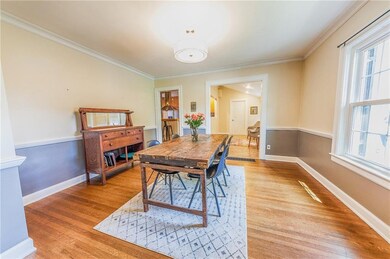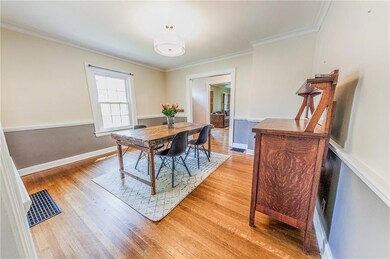
1374 Kessler Boulevard Dr E Indianapolis, IN 46220
Broad Ripple NeighborhoodHighlights
- Ranch Style House
- Formal Dining Room
- Woodwork
- Wood Flooring
- 2 Car Attached Garage
- Walk-In Closet
About This Home
As of June 2023Beautiful mature trees and pleasant landscaping set the stage for this spacious brick bungalow. You’ll love the open concept kitchen with ample counter space, 42” cabinets and stainless appliances. The adjacent sitting room creates a great entertaining space. The main level master suite features vaulted ceilings, a huge walk-in closet, and en-suite bathroom. Enjoy a wood burning fireplace in the large living room, or open up the French doors and have your coffee or a glass of wine on the screened in porch. A cozy family room awaits in the finished basement, which also has a laundry and storage area. All this, plus a two car garage and walking distance to Broad Ripple’s restaurants, shops, and farmer’s market!
Last Agent to Sell the Property
Kelly Lavengood
Good Living Indy, LLC Listed on: 05/03/2018
Last Buyer's Agent
Shelley Hansell
Keller Williams Indy Metro NE

Home Details
Home Type
- Single Family
Est. Annual Taxes
- $2,634
Year Built
- Built in 1930
Lot Details
- 5,663 Sq Ft Lot
Parking
- 2 Car Attached Garage
- Driveway
Home Design
- Ranch Style House
- Bungalow
- Brick Exterior Construction
- Block Foundation
Interior Spaces
- 2,416 Sq Ft Home
- Woodwork
- Fireplace With Gas Starter
- Vinyl Clad Windows
- Living Room with Fireplace
- Formal Dining Room
- Fire and Smoke Detector
- Finished Basement
Kitchen
- Electric Oven
- Dishwasher
- Disposal
Flooring
- Wood
- Carpet
- Laminate
- Vinyl
Bedrooms and Bathrooms
- 3 Bedrooms
- Walk-In Closet
- 2 Full Bathrooms
Laundry
- Dryer
- Washer
Utilities
- Forced Air Heating and Cooling System
- Heating System Uses Gas
- Gas Water Heater
Community Details
- Northcliffe Subdivision
Listing and Financial Details
- Assessor Parcel Number 490706125432000801
Ownership History
Purchase Details
Home Financials for this Owner
Home Financials are based on the most recent Mortgage that was taken out on this home.Purchase Details
Home Financials for this Owner
Home Financials are based on the most recent Mortgage that was taken out on this home.Purchase Details
Home Financials for this Owner
Home Financials are based on the most recent Mortgage that was taken out on this home.Purchase Details
Home Financials for this Owner
Home Financials are based on the most recent Mortgage that was taken out on this home.Similar Homes in Indianapolis, IN
Home Values in the Area
Average Home Value in this Area
Purchase History
| Date | Type | Sale Price | Title Company |
|---|---|---|---|
| Warranty Deed | $365,000 | Chicago Title | |
| Warranty Deed | -- | None Available | |
| Warranty Deed | -- | None Available | |
| Warranty Deed | -- | First American Title Ins Co | |
| Interfamily Deed Transfer | -- | Trustworthy Land Title Co In |
Mortgage History
| Date | Status | Loan Amount | Loan Type |
|---|---|---|---|
| Open | $200,750 | New Conventional | |
| Previous Owner | $220,000 | New Conventional | |
| Previous Owner | $224,000 | New Conventional | |
| Previous Owner | $164,800 | New Conventional | |
| Previous Owner | $20,600 | Credit Line Revolving | |
| Previous Owner | $123,600 | New Conventional |
Property History
| Date | Event | Price | Change | Sq Ft Price |
|---|---|---|---|---|
| 06/13/2023 06/13/23 | Sold | $365,000 | +4.3% | $179 / Sq Ft |
| 04/13/2023 04/13/23 | Pending | -- | -- | -- |
| 04/11/2023 04/11/23 | For Sale | $350,000 | +25.0% | $171 / Sq Ft |
| 06/26/2018 06/26/18 | Sold | $280,000 | 0.0% | $116 / Sq Ft |
| 05/05/2018 05/05/18 | Pending | -- | -- | -- |
| 05/03/2018 05/03/18 | For Sale | $280,000 | -- | $116 / Sq Ft |
Tax History Compared to Growth
Tax History
| Year | Tax Paid | Tax Assessment Tax Assessment Total Assessment is a certain percentage of the fair market value that is determined by local assessors to be the total taxable value of land and additions on the property. | Land | Improvement |
|---|---|---|---|---|
| 2024 | $3,614 | $361,700 | $38,300 | $323,400 |
| 2023 | $3,614 | $295,500 | $38,300 | $257,200 |
| 2022 | $4,006 | $274,400 | $38,300 | $236,100 |
| 2021 | $3,620 | $301,600 | $32,100 | $269,500 |
| 2020 | $3,288 | $297,500 | $32,100 | $265,400 |
| 2019 | $3,225 | $262,800 | $32,100 | $230,700 |
| 2018 | $3,086 | $249,500 | $32,100 | $217,400 |
| 2017 | $2,635 | $239,100 | $32,100 | $207,000 |
| 2016 | $2,534 | $235,100 | $32,100 | $203,000 |
| 2014 | $2,451 | $227,100 | $32,100 | $195,000 |
| 2013 | $2,310 | $212,200 | $32,100 | $180,100 |
Agents Affiliated with this Home
-
Shelley Hansell

Seller's Agent in 2023
Shelley Hansell
Keller Williams Indy Metro NE
(317) 362-3928
6 in this area
133 Total Sales
-
M
Buyer's Agent in 2023
Miranda Tworek
@properties
-
K
Seller's Agent in 2018
Kelly Lavengood
Good Living Indy, LLC
Map
Source: MIBOR Broker Listing Cooperative®
MLS Number: 21563312
APN: 49-07-06-125-432.000-801
- 5938 Haverford Ave
- 1245 Kessler Boulevard Dr E
- 1619 Kessler Boulevard Dr E
- 6112 Indianola Ave
- 5889 Crestview Ave
- 6009 Ralston Ave
- 6131 Indianola Ave
- 5829 Indianola Ave
- 1720 Kessler Boulevard Dr E
- 5903 Birchwood Ave
- 6020 Birchwood Ave
- 6186 Ralston Ave
- 5736 Primrose Ave
- 1008 E 61st St
- 6045 Crittenden Ave
- 6030 Evanston Ave
- 5743 Kingsley Dr
- 6142 Evanston Ave
- 5946 Guilford Ave
- 5805 Forest Ln
