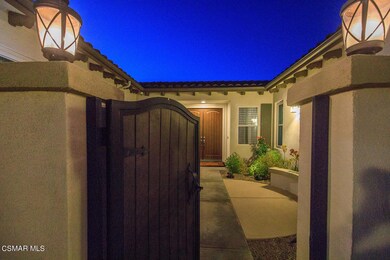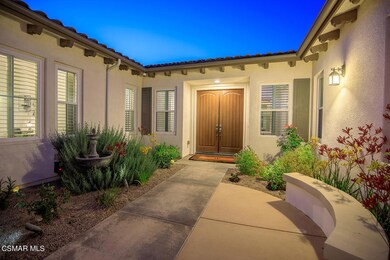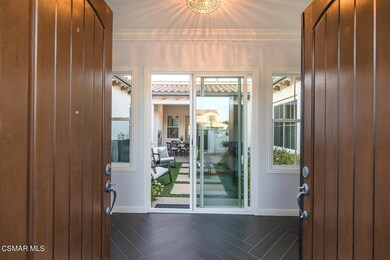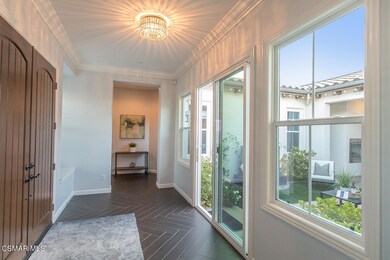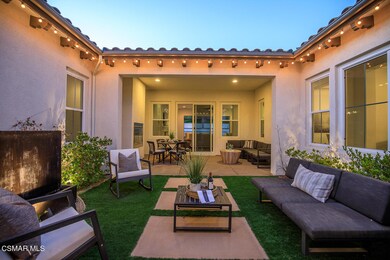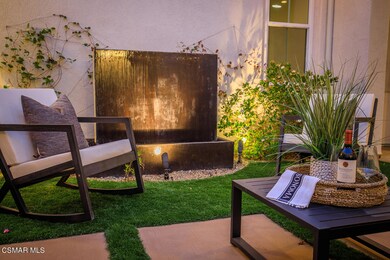
13743 Bottens Ct Moorpark, CA 93021
Estimated Value: $1,650,000 - $1,938,382
Highlights
- In Ground Pool
- Solar Power System
- Gated Community
- Campus Canyon College Preparatory Academy Rated A-
- Gourmet Kitchen
- Updated Kitchen
About This Home
As of July 2021Rare opportunity to own a single story 4 bedroom, 4 bathroom, 3,816 sqft Cabrillo model home in the exclusive Moorpark Highland Pinnacle Estates! The house boasts seamless flow between indoor and outdoor living, with usable outdoor space in the front, middle, and back of house! As soon as you enter the front door, you'll see the private courtyard-loggia straight ahead, where you can sit under the stars listening to the tranquil sounds of a waterfall, or relax in the covered loggia with a cozy gas fireplace to keep you warm. Inside the house you'll find yourself surrounded in light from both the center courtyard and the many windows throughout. The home features a private office space, perfect for working remote! The formal dining room is conveniently connected to the kitchen area, and includes a chic chandelier. Spacious family room is stunning with a gas fireplace and built in cabinets on either side, along with gorgeous slider doors that disappear to provide unobstructed views of the yard and easy flow inside and out. The adjacent chef's kitchen is equipped with high end stainless steel appliances including a commercial style gas cooktop with hood and double ovens. Additional features include quartz counters, custom tile backsplash, oversized island, and a huge walk in pantry. Master bedroom is spacious with plush carpeting and a private door to the yard, while the recently updated ensuite includes separate vanities, a glass enclosed shower with stunning tile detail, and a luxurious free standing soaking tub. Secondary bedrooms and baths are all good sized and nicely updated, including custom closet systems to help you stay organized. The backyard is an entertainers dream, starting with a covered patio that functions as an outdoor living room, including a ceiling fan, custom lighting, and pre-wired for a television! The opposite end of the yard has a built in kitchen that sits nicely under a pergola with plenty of bar seating and a built in BBQ, burner, refrigerator, and sink! Featured in the center of the yard is a spectacular raised infinity edge pool with stacked stone detail. Professional landscaping surrounds the entire yard, and makes you feel like you are truly in paradise! This home has it all, and even includes a paid off solar lease! Don't miss your opportunity to live in a fully equipped impeccable house! Close to great schools, parks, shops, and freeways! Welcome Home!
Last Listed By
eXp Realty of Greater Los Angeles Inc. License #01062657 Listed on: 06/10/2021

Home Details
Home Type
- Single Family
Est. Annual Taxes
- $19,085
Year Built
- Built in 2013 | Remodeled
Lot Details
- 0.37 Acre Lot
- Cul-De-Sac
- Fenced Yard
- Wrought Iron Fence
- Block Wall Fence
- Sprinkler System
- Back Yard
HOA Fees
Parking
- 3 Car Garage
Home Design
- Traditional Architecture
- Clay Roof
Interior Spaces
- 3,816 Sq Ft Home
- 1-Story Property
- Ceiling height of 9 feet or more
- Ceiling Fan
- Recessed Lighting
- Gas Fireplace
- Plantation Shutters
- Double Door Entry
- Family Room with Fireplace
- Formal Dining Room
- Den
Kitchen
- Gourmet Kitchen
- Updated Kitchen
- Open to Family Room
- Double Oven
- Gas Cooktop
- Range Hood
- Microwave
- Dishwasher
- Kitchen Island
- Quartz Countertops
Flooring
- Engineered Wood
- Carpet
- Ceramic Tile
Bedrooms and Bathrooms
- 4 Bedrooms
- Walk-In Closet
- Remodeled Bathroom
- Double Vanity
- Bathtub with Shower
Laundry
- Laundry Room
- Dryer
- Washer
Eco-Friendly Details
- Solar Power System
Pool
- In Ground Pool
- Outdoor Pool
- Waterfall Pool Feature
Outdoor Features
- Covered patio or porch
- Fireplace in Patio
- Built-In Barbecue
Utilities
- Central Air
- Heating System Uses Natural Gas
- Furnace
Listing and Financial Details
- Assessor Parcel Number 5130190325
Community Details
Overview
- Pinnacle At Moorpark Highlands Association
- Built by Kari Mangola
- Kari Mangola
- Property managed by 800-400-2284
- The community has rules related to covenants, conditions, and restrictions
- Greenbelt
Recreation
- Horse Trails
- Hiking Trails
- Bike Trail
Security
- Gated Community
Ownership History
Purchase Details
Home Financials for this Owner
Home Financials are based on the most recent Mortgage that was taken out on this home.Purchase Details
Purchase Details
Home Financials for this Owner
Home Financials are based on the most recent Mortgage that was taken out on this home.Purchase Details
Purchase Details
Home Financials for this Owner
Home Financials are based on the most recent Mortgage that was taken out on this home.Similar Homes in Moorpark, CA
Home Values in the Area
Average Home Value in this Area
Purchase History
| Date | Buyer | Sale Price | Title Company |
|---|---|---|---|
| Paulson Steven P | $1,600,000 | Chicago Title | |
| Wadley Mark | $1,240,000 | Equity Title Los Angeles | |
| Cornils Adam | -- | Fidelity National Title | |
| Adam & Sandra Cornils Living Trust | -- | None Available | |
| Cornils Adam | $944,500 | Westminster Title Company |
Mortgage History
| Date | Status | Borrower | Loan Amount |
|---|---|---|---|
| Open | Paulson Steven P | $548,250 | |
| Previous Owner | Cornils Adam | $656,000 | |
| Previous Owner | Cornils Adam | $204,704 | |
| Previous Owner | Cornils Adam | $598,000 |
Property History
| Date | Event | Price | Change | Sq Ft Price |
|---|---|---|---|---|
| 07/16/2021 07/16/21 | Sold | $1,600,000 | 0.0% | $419 / Sq Ft |
| 06/16/2021 06/16/21 | Pending | -- | -- | -- |
| 06/09/2021 06/09/21 | For Sale | $1,600,000 | -- | $419 / Sq Ft |
Tax History Compared to Growth
Tax History
| Year | Tax Paid | Tax Assessment Tax Assessment Total Assessment is a certain percentage of the fair market value that is determined by local assessors to be the total taxable value of land and additions on the property. | Land | Improvement |
|---|---|---|---|---|
| 2024 | $19,085 | $1,664,640 | $1,082,016 | $582,624 |
| 2023 | $18,757 | $1,632,000 | $1,060,800 | $571,200 |
| 2022 | $18,199 | $1,600,000 | $1,040,000 | $560,000 |
| 2021 | $15,112 | $1,277,901 | $830,636 | $447,265 |
| 2020 | $15,086 | $1,264,800 | $822,120 | $442,680 |
| 2019 | $13,341 | $1,104,153 | $674,183 | $429,970 |
| 2018 | $12,775 | $1,082,504 | $660,964 | $421,540 |
| 2017 | $12,753 | $1,061,279 | $648,004 | $413,275 |
| 2016 | $13,238 | $1,040,471 | $635,299 | $405,172 |
| 2015 | $12,342 | $962,888 | $625,757 | $337,131 |
| 2014 | $10,045 | $754,409 | $282,843 | $471,566 |
Agents Affiliated with this Home
-
Hare and Associates
H
Seller's Agent in 2021
Hare and Associates
eXp Realty of Greater Los Angeles Inc.
(805) 207-3977
199 in this area
285 Total Sales
-
Kari Mangola
K
Seller Co-Listing Agent in 2021
Kari Mangola
eXp Realty of Greater Los Angeles Inc.
(805) 208-3580
87 in this area
128 Total Sales
-
L
Buyer's Agent in 2021
Lisa Di Nonno
Berkshire Hathaway HomeServices California Realty
Map
Source: Conejo Simi Moorpark Association of REALTORS®
MLS Number: 221003137
APN: 513-0-190-325
- 7318 Range View Cir
- 7320 Rocky Top Cir
- 7136 Crimora Ave
- 14030 Eaton Hollow Ave
- 6835 Blue Ridge Way
- 6821 Simmons Way
- 15102 Middle Ranch Rd
- 6818 Simmons Way
- 13808 Eaton Hollow Ave
- 6809 Simmons Way
- 0 N Grimes Canyon Rd Unit V1-29783
- 15299 Middle Ranch Rd
- 12430 Nelson Rd
- 12364 Palmer Dr
- 14494 Cambridge St
- 6984 Wildridge Ct
- 6888 Coppercreek Place
- 6836 Shadow Wood Dr
- 6508 High Country Place
- 12809 Lone Trail Ct
- 13743 Bottens Ct
- 13725 Bottens Ct
- 13759 Bottens Ct
- 13752 Hightop St
- 13768 Hightop St
- 13775 Bottens Ct
- 13708 Hightop St
- 13790 Hightop St
- 13742 Bottens Ct
- 13724 Bottens Ct
- 13687 Bottens Ct
- 13758 Bottens Ct
- 13706 Bottens Ct
- 13690 Hightop St
- 7349 Rocky Top Cir
- 14808 Hightop St
- 13686 Bottens Ct
- 7368 Rocky Top Cir
- 13661 Bottens Ct
- 13668 Hightop St

