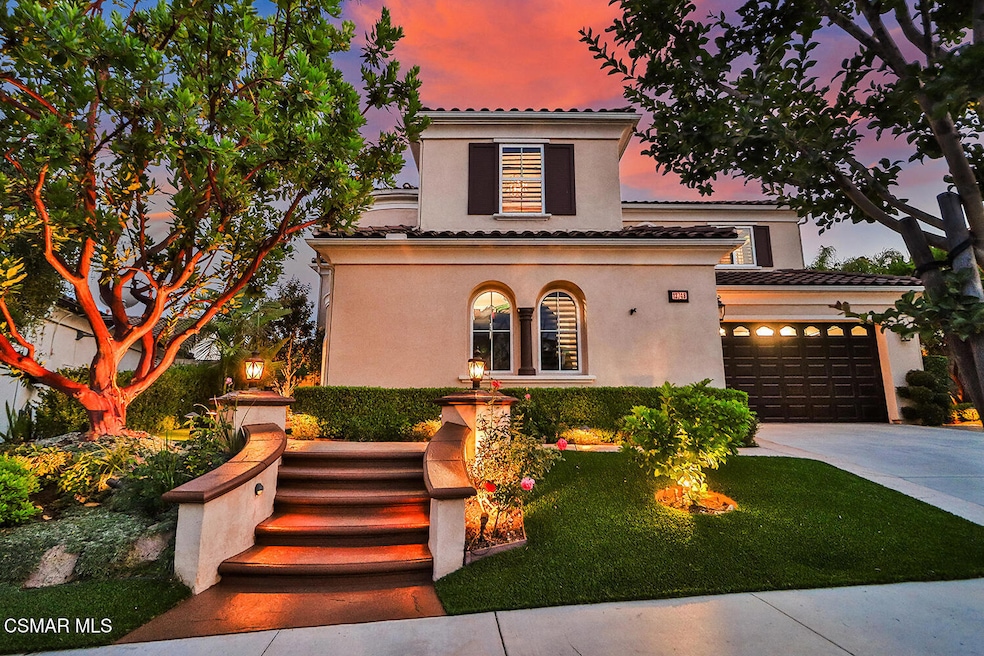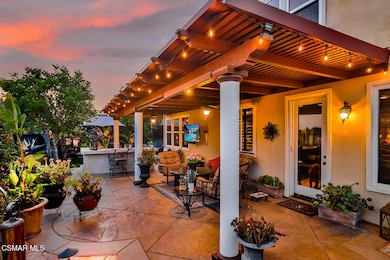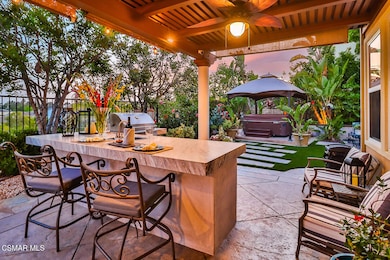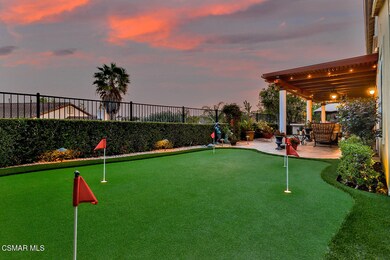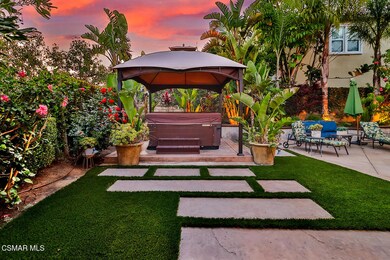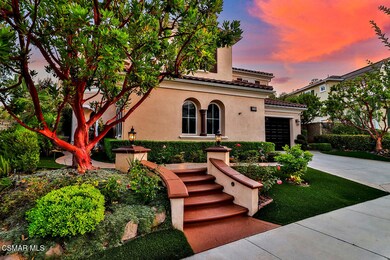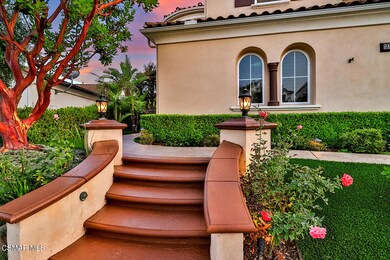
13748 Blue Ridge Way Moorpark, CA 93021
Estimated payment $10,793/month
Highlights
- Basketball Court
- In Ground Pool
- City Lights View
- Campus Canyon College Preparatory Academy Rated A-
- Gated Community
- Property is near a clubhouse
About This Home
Welcome to this gorgeous and highly upgraded 5-bedroom with office, 4.5-bathroom view home in the desirable and gated Cherry Hill neighborhood of Moorpark Highlands. With 3,962 square feet of luxurious living, you'll be impressed from the moment you arrive with wonderful curb appeal highlighted by an inviting front door featuring a speakeasy window.As you step inside, the beautiful rotunda foyer greets you with a grand chandelier, ceiling medallion, and a striking spiral hardwood staircase adorned with wrought iron spindles. The intricate upgrades throughout the home include travertine and hardwood flooring, plantation shutters, and elegant 8-inch crown molding paired with 6-inch baseboards and custom door and window encasing. The home is wired for TV and phone, with recessed lighting enhancing the overall ambiance.The spacious living room features a custom oversized fireplace with a stunning stone mantle and hearth, perfect for cozy evenings. Adjacent to this is the formal dining room, elegantly appointed with a chandelier, ideal for those special occasions. Entertainers will delight in the gourmet eat-in kitchen, which boasts a butler's pantry, stunning granite counters, a travertine backsplash, and antiqued cabinets. The kitchen is equipped with top-of-the-line GE Monogram brand new appliances, including an oven, microwave, and stove, making it a chef's dream. The large island with a prep sink and breakfast bar showcases custom woodwork and provides ample space for cooking and dining. The comfortable family room, adjacent to the kitchen, is enhanced by a custom built-in media center, ceiling fan, and surround sound speakers.For those who work from home, a separate office with French doors provides a tranquil workspace. A convenient downstairs bedroom features a ceiling fan and an upgraded en suite bathroom with direct access to the backyard. A beautifully designed powder room and a practical laundry room equipped with cabinets and a sink offer additional functionality, along with ample room for folding laundry and additional storage found beneath the stairs.The spacious primary suite offers stunning views of the local hills, a ceiling fan for comfort, and a walk-in closet complete with organizers. The spa-like marble master bathroom features dual vanities with framed mirrors and sconces, a large walk-in shower, and an oversized bathtub, creating a serene and luxurious retreat.Three nicely sized secondary bedrooms, each equipped with ceiling fans and closets with built-ins,two upgraded bathrooms adorned with stone counters, bronze fixtures, and combination bathtub/shower setups. At the heart of the home, a large loft with recessed lights and hardwood flooring currently serves as a billiards area, providing additional space for leisure activities. The home also boasts a 3-car garage, featuring an epoxy floor, cabinets, and hanging storage for all your needs.Step into the stunning and private backyard, perfect for entertaining. It includes a built-in barbecue with a wet bar, stamped concrete, inviting trellises, and a cozy sitting area surrounded by mature landscaping. Adding to its charm, the backyard features avocado, lemon, and lime trees, rounding out the entertaining space and completing the home's serene outdoor retreat. This property truly combines luxury, comfort, and entertainment, making it the perfect choice for your next chapter. Don't miss your opportunity to call this gorgeous home your own!
Last Listed By
Pinnacle Estate Properties, Inc. License #01458529 Listed on: 06/12/2025

Open House Schedule
-
Saturday, June 14, 20251:00 to 4:00 pm6/14/2025 1:00:00 PM +00:006/14/2025 4:00:00 PM +00:00Add to Calendar
Home Details
Home Type
- Single Family
Est. Annual Taxes
- $16,142
Year Built
- Built in 2006 | Remodeled
Lot Details
- 8,276 Sq Ft Lot
- Sprinkler System
- Front Yard
HOA Fees
Parking
- 3 Car Direct Access Garage
- Garage Door Opener
- Driveway
- Auto Driveway Gate
Property Views
- City Lights
- Mountain
Home Design
- Spanish Architecture
- Slab Foundation
- Tile Roof
- Stucco
Interior Spaces
- 3,962 Sq Ft Home
- 2-Story Property
- Gas Log Fireplace
- Double Pane Windows
- Family Room with Fireplace
- Living Room with Fireplace
- Dining Room
- Den
- Attic Fan
- Carbon Monoxide Detectors
- Laundry Room
Kitchen
- Breakfast Room
- Open to Family Room
- Double Oven
- Microwave
- Dishwasher
- Kitchen Island
- Disposal
Flooring
- Wood
- Carpet
- Travertine
Bedrooms and Bathrooms
- 5 Bedrooms
- Walk-In Closet
Pool
- In Ground Pool
- Outdoor Pool
- Above Ground Spa
Outdoor Features
- Basketball Court
- Gazebo
Location
- Property is near a clubhouse
Utilities
- Central Air
- Heating System Uses Natural Gas
- Furnace
- Sewer in Street
Listing and Financial Details
- Assessor Parcel Number 5130120195
Community Details
Overview
- Association fees include clubhouse
- Shenandoah 483 Subdivision
- The community has rules related to covenants, conditions, and restrictions
- Greenbelt
Amenities
- Picnic Area
- Community Mailbox
Recreation
- Community Basketball Court
- Community Pool
- Community Spa
Security
- Card or Code Access
- Gated Community
Map
Home Values in the Area
Average Home Value in this Area
Tax History
| Year | Tax Paid | Tax Assessment Tax Assessment Total Assessment is a certain percentage of the fair market value that is determined by local assessors to be the total taxable value of land and additions on the property. | Land | Improvement |
|---|---|---|---|---|
| 2024 | $16,142 | $1,115,514 | $725,085 | $390,429 |
| 2023 | $15,977 | $1,093,642 | $710,868 | $382,774 |
| 2022 | $15,586 | $1,072,199 | $696,930 | $375,269 |
| 2021 | $15,565 | $1,051,176 | $683,265 | $367,911 |
| 2020 | $15,797 | $1,040,400 | $676,260 | $364,140 |
| 2019 | $15,639 | $1,020,000 | $663,000 | $357,000 |
| 2018 | $15,105 | $1,000,000 | $650,000 | $350,000 |
| 2017 | $14,226 | $908,000 | $590,000 | $318,000 |
| 2016 | $15,335 | $912,000 | $593,000 | $319,000 |
| 2015 | $15,312 | $891,000 | $579,000 | $312,000 |
| 2014 | $15,256 | $867,000 | $563,000 | $304,000 |
Property History
| Date | Event | Price | Change | Sq Ft Price |
|---|---|---|---|---|
| 06/12/2025 06/12/25 | For Sale | $1,659,000 | +65.9% | $419 / Sq Ft |
| 09/19/2017 09/19/17 | Sold | $1,000,000 | 0.0% | $252 / Sq Ft |
| 08/20/2017 08/20/17 | Pending | -- | -- | -- |
| 08/17/2017 08/17/17 | For Sale | $1,000,000 | -- | $252 / Sq Ft |
Purchase History
| Date | Type | Sale Price | Title Company |
|---|---|---|---|
| Grant Deed | $1,000,000 | North American Title Company | |
| Grant Deed | $978,500 | Chicago Title Co 72 |
Mortgage History
| Date | Status | Loan Amount | Loan Type |
|---|---|---|---|
| Open | $535,000 | New Conventional | |
| Previous Owner | $523,000 | Adjustable Rate Mortgage/ARM | |
| Previous Owner | $464,850 | Adjustable Rate Mortgage/ARM | |
| Previous Owner | $591,000 | New Conventional | |
| Previous Owner | $596,500 | New Conventional | |
| Previous Owner | $592,000 | New Conventional | |
| Previous Owner | $782,704 | Purchase Money Mortgage |
Similar Homes in Moorpark, CA
Source: Conejo Simi Moorpark Association of REALTORS®
MLS Number: 225002913
APN: 513-0-120-195
- 13808 Eaton Hollow Ave
- 14030 Eaton Hollow Ave
- 6809 Simmons Way
- 6930 Lafayette St
- 7318 Range View Cir
- 7320 Rocky Top Cir
- 6836 Shadow Wood Dr
- 6888 Coppercreek Place
- 14494 Cambridge St
- 12430 Nelson Rd
- 12428 Palmer Dr
- 0 N Grimes Canyon Rd Unit V1-29783
- 15299 Middle Ranch Rd
- 12809 Lone Trail Ct
- 0 Bonnie View Rd
- 12364 Palmer Dr
- 6923 Ridgemark Ct
- 15102 Middle Ranch Rd
- 6424 Creighton Cir
- 14855 Campus Park Dr Unit D
