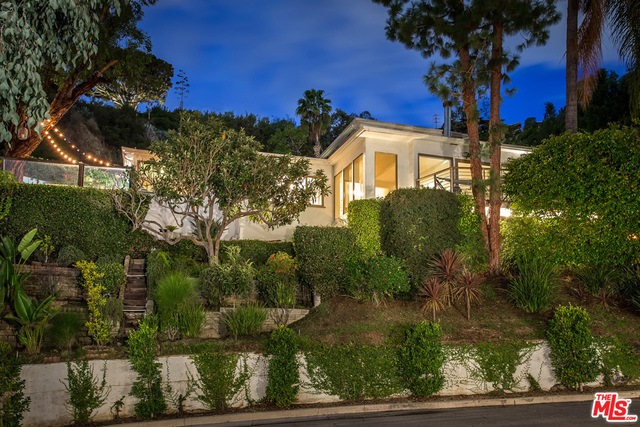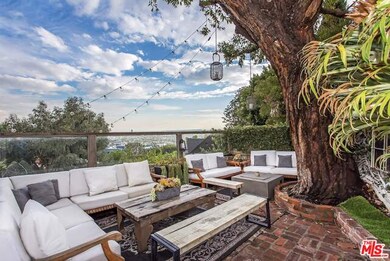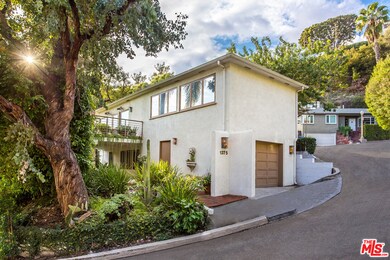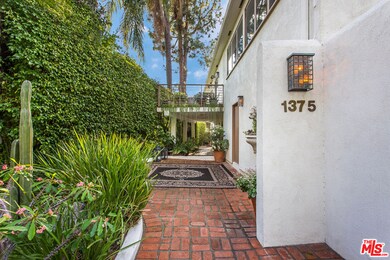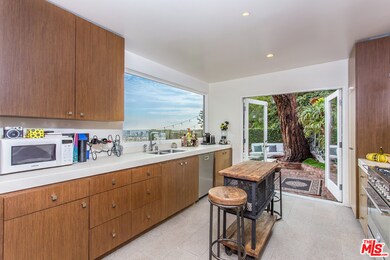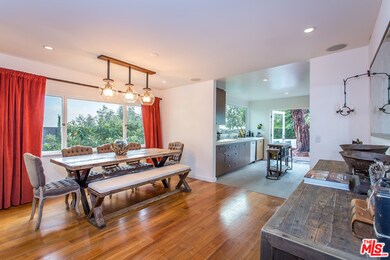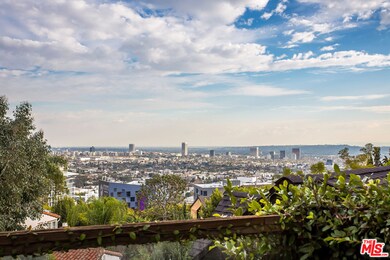
1375 Miller Dr Los Angeles, CA 90069
Hollywood Hills West NeighborhoodHighlights
- Attached Guest House
- Living Room with Fireplace
- No HOA
- City Lights View
- Wood Flooring
- Den
About This Home
As of April 2017A spectacular architectural home nestled quietly above the Sunset Strip with picturesque city-lights and ocean views. Located just steps away from world class shopping, restaurants, and entertainment, this home boasts 3 Bedrooms and 3 Bathrooms, two timber decks perfect for casual entertaining, plus a private lower level bedroom suite, equipped with its own kitchen and bath. Recently renovated by Tim Campbell Studio, this home comes together with clean-lines and cutting edge designs, featuring a luxurious master suite, with a rain shower head and soaking tub, family room, dining area, and a spacious living room with an attached den/library centered by a two-sided fireplace. The stylishly modern kitchen features Viking appliances and a Bertazzoni Professional Series range, and extends freely to a generously scaled deck, making this home truly an entertainer's delight.
Last Agent to Sell the Property
The Oppenheim Group, Inc. License #01863254 Listed on: 01/18/2017

Last Buyer's Agent
Subscriber Non
Non-Participant Office License #13252
Home Details
Home Type
- Single Family
Est. Annual Taxes
- $29,633
Year Built
- Built in 1937
Lot Details
- 5,053 Sq Ft Lot
- Property is zoned LAR1
Interior Spaces
- 2,714 Sq Ft Home
- 2-Story Property
- Built-In Features
- Family Room
- Living Room with Fireplace
- Dining Area
- Den
- Wood Flooring
- City Lights Views
Kitchen
- Oven or Range
- Microwave
- Freezer
- Dishwasher
Bedrooms and Bathrooms
- 3 Bedrooms
- 3 Full Bathrooms
Laundry
- Laundry in unit
- Dryer
- Washer
Parking
- 2 Car Attached Garage
- Carport
Outdoor Features
- Open Patio
- Fire Pit
Additional Features
- Attached Guest House
- Central Heating and Cooling System
Community Details
- No Home Owners Association
Listing and Financial Details
- Assessor Parcel Number 5559-022-014
Ownership History
Purchase Details
Home Financials for this Owner
Home Financials are based on the most recent Mortgage that was taken out on this home.Purchase Details
Home Financials for this Owner
Home Financials are based on the most recent Mortgage that was taken out on this home.Purchase Details
Purchase Details
Purchase Details
Home Financials for this Owner
Home Financials are based on the most recent Mortgage that was taken out on this home.Similar Homes in the area
Home Values in the Area
Average Home Value in this Area
Purchase History
| Date | Type | Sale Price | Title Company |
|---|---|---|---|
| Grant Deed | $2,130,000 | Fntg | |
| Grant Deed | $1,350,000 | Security Union Title | |
| Interfamily Deed Transfer | -- | -- | |
| Interfamily Deed Transfer | -- | Security Union Title | |
| Interfamily Deed Transfer | -- | Gateway Title Company |
Mortgage History
| Date | Status | Loan Amount | Loan Type |
|---|---|---|---|
| Open | $1,000,000 | Adjustable Rate Mortgage/ARM | |
| Previous Owner | $596,500 | New Conventional | |
| Previous Owner | $625,500 | Unknown | |
| Previous Owner | $1,000,000 | Purchase Money Mortgage | |
| Previous Owner | $110,000 | Credit Line Revolving | |
| Previous Owner | $330,000 | No Value Available |
Property History
| Date | Event | Price | Change | Sq Ft Price |
|---|---|---|---|---|
| 09/14/2023 09/14/23 | Rented | $13,500 | -3.6% | -- |
| 08/09/2023 08/09/23 | Price Changed | $14,000 | -6.7% | $6 / Sq Ft |
| 06/16/2023 06/16/23 | Price Changed | $15,000 | -11.8% | $6 / Sq Ft |
| 04/28/2023 04/28/23 | Price Changed | $17,000 | -5.6% | $7 / Sq Ft |
| 04/24/2023 04/24/23 | For Rent | $18,000 | +63.6% | -- |
| 07/06/2021 07/06/21 | Rented | $11,000 | 0.0% | -- |
| 06/15/2021 06/15/21 | For Rent | $11,000 | +27.0% | -- |
| 06/21/2019 06/21/19 | Rented | $8,660 | -3.8% | -- |
| 05/31/2019 05/31/19 | For Rent | $9,000 | 0.0% | -- |
| 04/03/2018 04/03/18 | Rented | $9,000 | 0.0% | -- |
| 01/20/2018 01/20/18 | For Rent | $9,000 | 0.0% | -- |
| 04/14/2017 04/14/17 | Sold | $2,130,000 | +1.5% | $785 / Sq Ft |
| 03/23/2017 03/23/17 | For Sale | $2,099,000 | -1.5% | $773 / Sq Ft |
| 03/13/2017 03/13/17 | Off Market | $2,130,000 | -- | -- |
| 01/18/2017 01/18/17 | For Sale | $2,099,000 | -- | $773 / Sq Ft |
Tax History Compared to Growth
Tax History
| Year | Tax Paid | Tax Assessment Tax Assessment Total Assessment is a certain percentage of the fair market value that is determined by local assessors to be the total taxable value of land and additions on the property. | Land | Improvement |
|---|---|---|---|---|
| 2024 | $29,633 | $2,423,570 | $1,938,857 | $484,713 |
| 2023 | $29,060 | $2,376,050 | $1,900,841 | $475,209 |
| 2022 | $27,734 | $2,329,462 | $1,863,570 | $465,892 |
| 2021 | $27,401 | $2,283,787 | $1,827,030 | $456,757 |
| 2019 | $26,514 | $2,216,051 | $1,772,841 | $443,210 |
| 2018 | $26,422 | $2,172,600 | $1,738,080 | $434,520 |
| 2016 | $18,492 | $1,527,888 | $1,222,312 | $305,576 |
| 2015 | $18,221 | $1,504,938 | $1,203,952 | $300,986 |
| 2014 | $18,274 | $1,475,460 | $1,180,369 | $295,091 |
Agents Affiliated with this Home
-
Cathi Bendheim
C
Seller's Agent in 2023
Cathi Bendheim
David Maltzman
(310) 724-7000
2 Total Sales
-
Ariyan Afshar

Buyer's Agent in 2019
Ariyan Afshar
Compass
(310) 780-3180
17 in this area
247 Total Sales
-
Dev Tailor

Buyer Co-Listing Agent in 2018
Dev Tailor
Westside Estate Agency Inc.
(201) 456-3800
1 in this area
5 Total Sales
-
Jason Oppenheim

Seller's Agent in 2017
Jason Oppenheim
The Oppenheim Group, Inc.
(310) 990-6656
41 in this area
161 Total Sales
-
S
Buyer's Agent in 2017
Subscriber Non
Non-Participant Office
Map
Source: The MLS
MLS Number: 17-193580
APN: 5559-022-014
- 1348 Miller Dr
- 1377 Miller Place
- 8527 Hedges Way
- 1335 Londonderry Place
- 8654 Hollywood Blvd
- 1383 Londonderry Place
- 1350 Belfast Dr
- 1344 Belfast Dr
- 8700 Hollywood Blvd
- 1228 N La Cienega Blvd Unit 105
- 1228 N La Cienega Blvd Unit 205
- 8714 Hollywood Blvd
- 8458 Carlton Way
- 8450 Carlton Way
- 1455 Belfast Dr
- 8558 Hollywood Blvd
- 1478 Sunset Plaza Dr
- 1271 Sunset Plaza Dr
- 8566 Hollywood Blvd
- 1489 Stebbins Terrace
