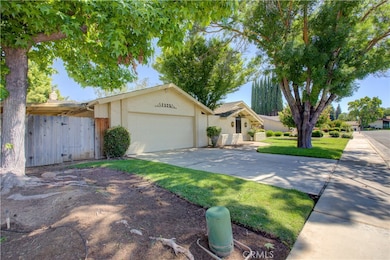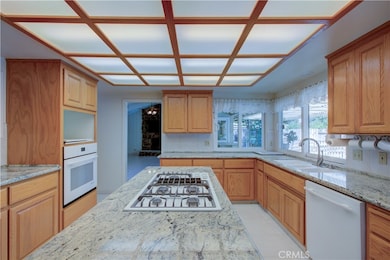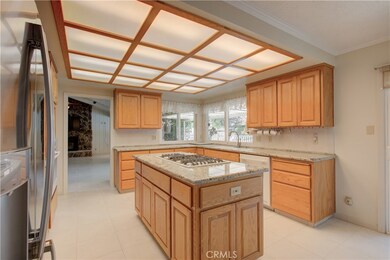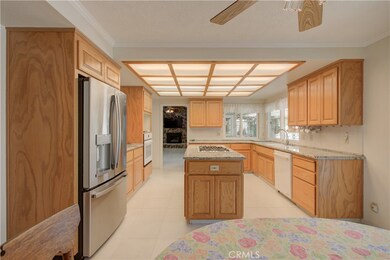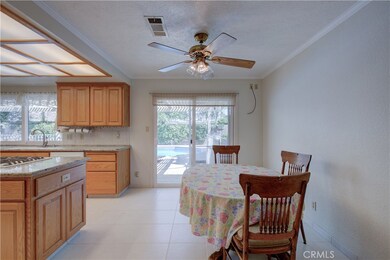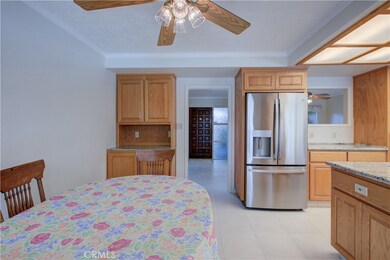
1375 San Gabriel Way Merced, CA 95340
North Merced NeighborhoodEstimated payment $3,378/month
Highlights
- In Ground Pool
- Pool View
- No HOA
- Open Floorplan
- Granite Countertops
- 2 Car Attached Garage
About This Home
Impressive Home with Modern Updates. Step into this charming home through a private, gated atrium that sets the tone for the rest of the property. Inside, you'll find a blend of modern upgrades and comfortable living spaces, featuring crown molding, tile flooring, and solar tubes. Stay comfortable year-round with a newer HVAC system and a whole house fan. The inviting living room and family room feature vaulted ceilings, enhancing the sense of space, while a cozy gas insert fireplace adds warmth and charm.The well-appointed kitchen is a chef's dream with beautiful granite countertops, a Jenn-Air 5-burner gas range, a Jenn-Air oven, and dishwasher. Custom cabinetry offers pull-out drawers, and French hinges. For added convenience, the home includes an indoor laundry room with a deep sink. Step outside to your own private oasis, complete with an inground pool and a covered patio, perfect for relaxation or entertaining. You'll also appreciate the large side yards, ideal for additional outdoor activities or storage, with two handy storage sheds.This home offers both style and comfort-schedule your showing today!
Listing Agent
Century 21 Select Real Estate Brokerage Phone: 209-777-5994 License #00851351

Co-Listing Agent
Century 21 Select Real Estate Brokerage Phone: 209-777-5994 License #01364508
Open House Schedule
-
Sunday, June 01, 20251:00 to 3:00 pm6/1/2025 1:00:00 PM +00:006/1/2025 3:00:00 PM +00:00Add to Calendar
Home Details
Home Type
- Single Family
Est. Annual Taxes
- $1,916
Year Built
- Built in 1975
Lot Details
- 10,456 Sq Ft Lot
- South Facing Home
- Wrought Iron Fence
- Wood Fence
- Sprinkler System
Parking
- 2 Car Attached Garage
Home Design
- Slab Foundation
- Shingle Roof
Interior Spaces
- 2,230 Sq Ft Home
- 1-Story Property
- Open Floorplan
- Crown Molding
- Ceiling Fan
- Gas Fireplace
- Double Pane Windows
- Family Room with Fireplace
- Pool Views
- Laundry Room
Kitchen
- Electric Oven
- Gas Range
- Dishwasher
- Kitchen Island
- Granite Countertops
Flooring
- Carpet
- Tile
Bedrooms and Bathrooms
- 3 Main Level Bedrooms
- 2 Full Bathrooms
Pool
- In Ground Pool
- Vinyl Pool
Utilities
- Central Heating and Cooling System
- Conventional Septic
Community Details
- No Home Owners Association
Listing and Financial Details
- Tax Lot 56
- Assessor Parcel Number 007160032000
- $185 per year additional tax assessments
Map
Home Values in the Area
Average Home Value in this Area
Tax History
| Year | Tax Paid | Tax Assessment Tax Assessment Total Assessment is a certain percentage of the fair market value that is determined by local assessors to be the total taxable value of land and additions on the property. | Land | Improvement |
|---|---|---|---|---|
| 2024 | $1,916 | $180,088 | $17,270 | $162,818 |
| 2023 | $1,888 | $176,558 | $16,932 | $159,626 |
| 2022 | $1,862 | $173,097 | $16,600 | $156,497 |
| 2021 | $1,856 | $169,704 | $16,275 | $153,429 |
| 2020 | $1,869 | $167,965 | $16,109 | $151,856 |
| 2019 | $1,840 | $164,673 | $15,794 | $148,879 |
| 2018 | $1,681 | $161,445 | $15,485 | $145,960 |
| 2017 | $1,741 | $158,281 | $15,182 | $143,099 |
| 2016 | $1,713 | $155,179 | $14,885 | $140,294 |
| 2015 | $1,686 | $152,849 | $14,662 | $138,187 |
| 2014 | $1,649 | $149,856 | $14,375 | $135,481 |
Property History
| Date | Event | Price | Change | Sq Ft Price |
|---|---|---|---|---|
| 05/29/2025 05/29/25 | Price Changed | $549,900 | -4.4% | $247 / Sq Ft |
| 05/22/2025 05/22/25 | For Sale | $575,000 | -- | $258 / Sq Ft |
Purchase History
| Date | Type | Sale Price | Title Company |
|---|---|---|---|
| Interfamily Deed Transfer | -- | None Available | |
| Interfamily Deed Transfer | -- | None Available | |
| Grant Deed | -- | Transcounty Title Company |
Mortgage History
| Date | Status | Loan Amount | Loan Type |
|---|---|---|---|
| Closed | $58,000 | No Value Available |
Similar Homes in Merced, CA
Source: California Regional Multiple Listing Service (CRMLS)
MLS Number: MC25112328
APN: 007-160-032
- 2915 El Camino Real
- 1485 Hansen Ave
- 3033 N Parsons Ave
- 2916 Oleander Ave
- 2829 Bedford Dr
- 3042 Marie Ct
- 1622 Monte Grosso Dr
- 2792 Branco Ave
- 684 Vallie Ct
- 2972 Bedford Dr
- 3029 Oleander Ave
- 1456 Cameron Ln Unit 1-4
- 1456 Cameron Ln Unit 4
- 1875 Gettysburg Ave
- 1490 Cameron Ln
- 3053 Oleander Ave
- 1600 Teak Ave
- 900 E South Bear Creek Dr

