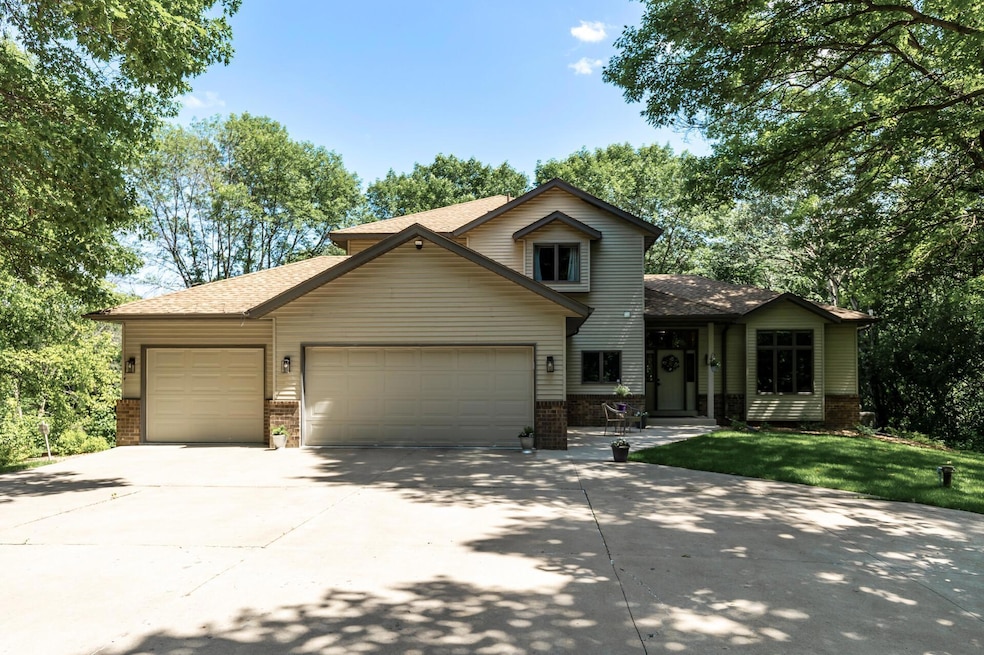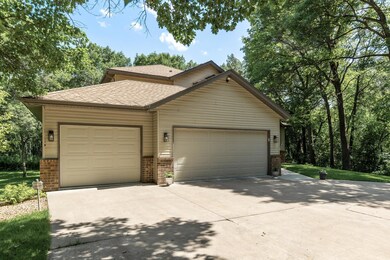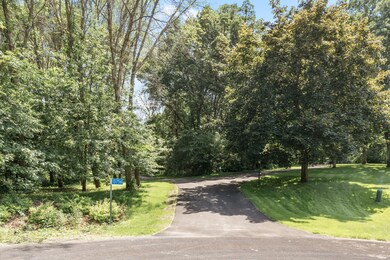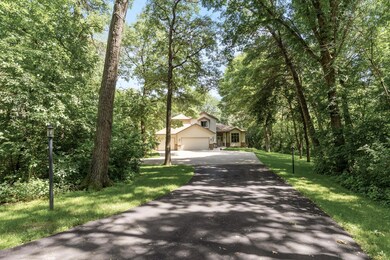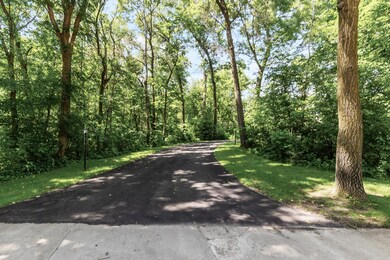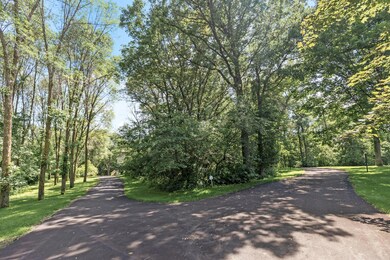
13756 Skyline Cir Shakopee, MN 55379
Estimated payment $5,307/month
Highlights
- Home fronts a creek
- Multiple Garages
- Fireplace in Primary Bedroom
- Shakopee Senior High School Rated A-
- 127,631 Sq Ft lot
- No HOA
About This Home
Tucked at the end of a quiet cul-de-sac, this breathtaking property offers the perfect blend of wooded serenity, panoramic views and thoughtfully updated interiors! Just under 3 acres PLUS there is a lifetime easement on the adjacent property that adds an additional acre of privacy! Surrounded by abundant wildlife and backed by a peaceful creek, the setting feels like a private retreat – yet you’re just minutes from Hwy 169 and part of a welcoming, close-knit community. Lovely shared spaces to come together at the end of the day plus plenty of room for work, study, play or just retreat privately! The newly renovated kitchen shines with enameled cabinetry, quartz countertops and breakfast bar, tile backsplash and a buffet service area with butcher block counter. Enjoy modern touches throughout including new paint, updated interior and exterior lighting, added hardwood floors in the living room (and refinished throughout) and remodeled bathrooms. A reverse osmosis drinking system, central vacuum and a whole house Sonos sound system enhance every day living. Step into the incredible sun porch and take in the stunning backyard views, the perfect viewing spot for deer, wild turkeys, cardinals and eagles! Upstairs you’ll find three spacious bedrooms including a tranquil primary suite with its own fireplace and a luxurious full bath with dual sinks, jetted tub and separate shower. A main level bedroom with ensuite bath offers convenience and flexibility for guests or multi-generational living. The walkout lower-level features 10’ ceilings with a spacious amusement room with a brick hearth fireplace and wet bar, plenty of space for a game of billiards! Additional features include a new roof with heat cables (2022), new well (2022) and professionally replaced asphalt upper and lower-level driveways (2025). There’s also a finished 3-car upper garage and an attached lower-level garage with an Epoxy floor – perfect for storing outdoor gear and recreational toys. Easy to maintain the grounds from the inground sprinkler system! This is more than a home – it’s your own private slice of paradise! Come experience the views, space and unmatched peace this remarkable property offers!
Home Details
Home Type
- Single Family
Est. Annual Taxes
- $5,196
Year Built
- Built in 1996
Lot Details
- 2.93 Acre Lot
- Lot Dimensions are 254x42x606x234x416
- Home fronts a creek
- Cul-De-Sac
Parking
- 5 Car Attached Garage
- Multiple Garages
- Parking Storage or Cabinetry
- Tuck Under Garage
- Insulated Garage
- Garage Door Opener
Interior Spaces
- 2-Story Property
- Central Vacuum
- Family Room with Fireplace
- 3 Fireplaces
- Living Room with Fireplace
- Den
- Game Room
Kitchen
- Range
- Microwave
- Dishwasher
- Stainless Steel Appliances
- Disposal
- The kitchen features windows
Bedrooms and Bathrooms
- 4 Bedrooms
- Fireplace in Primary Bedroom
Laundry
- Dryer
- Washer
Finished Basement
- Walk-Out Basement
- Basement Fills Entire Space Under The House
- Drain
- Basement Storage
Utilities
- Forced Air Heating and Cooling System
- Humidifier
- Water Filtration System
- Private Water Source
- Well
- Septic System
Additional Features
- Air Exchanger
- Porch
Community Details
- No Home Owners Association
- August Sky Subdivision
Listing and Financial Details
- Assessor Parcel Number 070180050
Map
Home Values in the Area
Average Home Value in this Area
Tax History
| Year | Tax Paid | Tax Assessment Tax Assessment Total Assessment is a certain percentage of the fair market value that is determined by local assessors to be the total taxable value of land and additions on the property. | Land | Improvement |
|---|---|---|---|---|
| 2025 | $5,196 | $719,800 | $291,700 | $428,100 |
| 2024 | $5,342 | $631,000 | $255,700 | $375,300 |
| 2023 | $5,020 | $633,100 | $255,700 | $377,400 |
| 2022 | $4,876 | $593,300 | $245,200 | $348,100 |
| 2021 | $4,450 | $500,000 | $184,200 | $315,800 |
| 2020 | $4,978 | $508,600 | $194,500 | $314,100 |
| 2019 | $5,154 | $488,100 | $183,300 | $304,800 |
| 2018 | $4,518 | $0 | $0 | $0 |
| 2016 | $4,536 | $0 | $0 | $0 |
Property History
| Date | Event | Price | Change | Sq Ft Price |
|---|---|---|---|---|
| 06/22/2025 06/22/25 | For Sale | $875,000 | -- | $239 / Sq Ft |
Purchase History
| Date | Type | Sale Price | Title Company |
|---|---|---|---|
| Deed | $590,000 | -- | |
| Interfamily Deed Transfer | -- | None Available |
Mortgage History
| Date | Status | Loan Amount | Loan Type |
|---|---|---|---|
| Open | $75,000 | Future Advance Clause Open End Mortgage | |
| Open | $477,318 | No Value Available | |
| Closed | -- | No Value Available | |
| Previous Owner | $260,000 | Credit Line Revolving | |
| Previous Owner | $240,000 | Credit Line Revolving |
Similar Homes in Shakopee, MN
Source: NorthstarMLS
MLS Number: 6741739
APN: 7-018-005-0
- XXX Peregrine Cir
- XXX Steve Dr
- 2820 150th St W
- 2064 Aquarius Dr
- 2055 Rainier Dr
- 2047 Rainier Dr
- 2032 Aquarius Dr
- 2039 Rainier Dr
- 2031 Rainier Dr
- 2091 Clearwater Terrace
- 2083 Clearwater Terrace
- 2067 Clearwater Terrace
- 2059 Clearwater Terrace
- 2016 Clearwater Terrace
- 2010 Clearwater Terrace
- 1680 Denali Dr
- 2004 Clearwater Terrace
- 1998 Clearwater Terrace
- 2051 Clearwater Terrace
- 1650 Denali Dr
