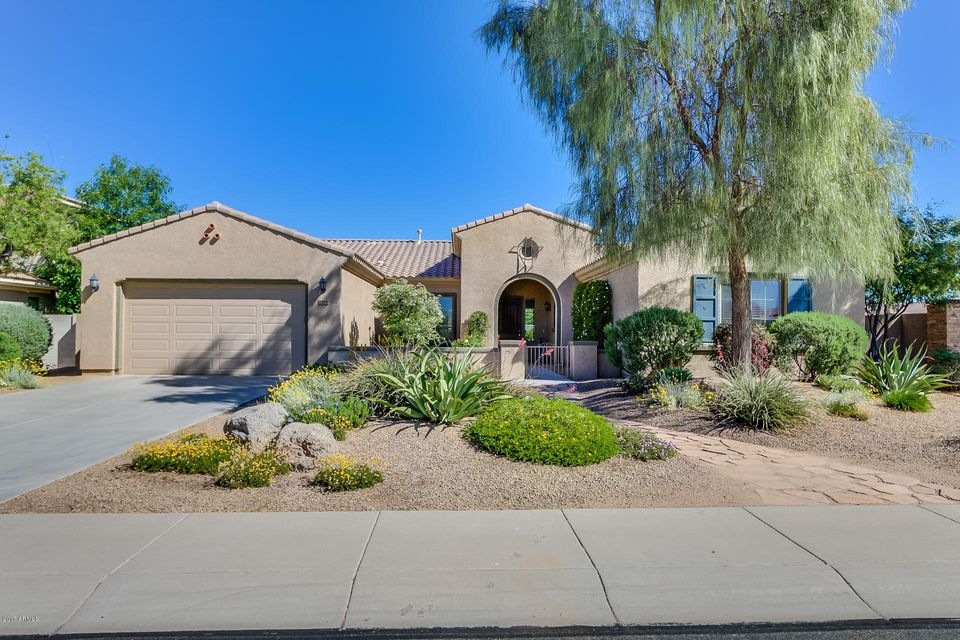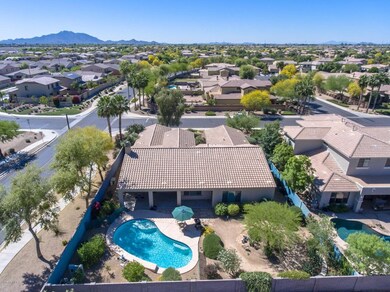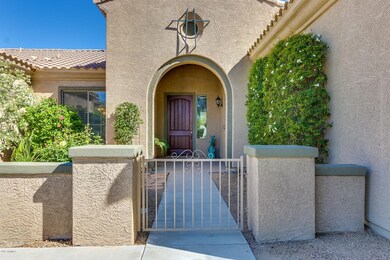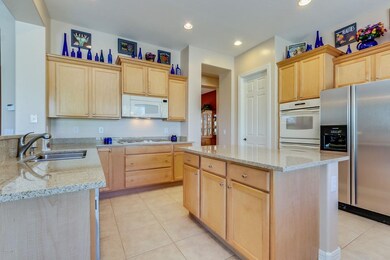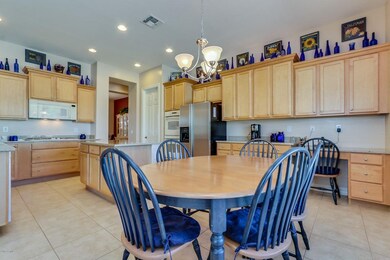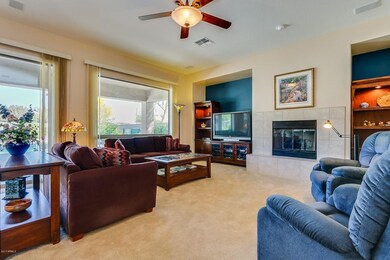
1376 E Ibis St Gilbert, AZ 85297
South Gilbert NeighborhoodHighlights
- Private Pool
- RV Gated
- Granite Countertops
- Weinberg Gifted Academy Rated A
- Corner Lot
- Covered patio or porch
About This Home
As of October 2023A Realtor's dream listing. One owner home that has been meticulously maintained and cared for, all on one level. Plus, it has lots of goodies buyers are looking for; 10 ft ceilings w 8 ft interior doors, granite, extensive use of tile, extended length garage, and lots of storage . AS soon as you drive up, and enter into the courtyard, you will see well managed plants and colors to invite you in. Then you step inside the home to see lots of living space and a huge kitchen with island, double ovens, breakfast nook, added cabinetry, and large walk-in pantry. Formal dining, Jack and Jill bath, and even a bonus craft and/or hobby room. The backyard is just as inviting with north faced back yard, sparkling pool, and well-landscaped 1/4 acre lot. Very close to San Tan Mall and Restaurants.
Last Agent to Sell the Property
Lea Spall
New Traditions Realty License #BR543876000 Listed on: 04/05/2017
Home Details
Home Type
- Single Family
Est. Annual Taxes
- $2,602
Year Built
- Built in 2005
Lot Details
- 0.27 Acre Lot
- Block Wall Fence
- Corner Lot
- Front and Back Yard Sprinklers
- Sprinklers on Timer
HOA Fees
- $67 Monthly HOA Fees
Parking
- 2 Car Garage
- Garage Door Opener
- RV Gated
Home Design
- Wood Frame Construction
- Tile Roof
- Stucco
Interior Spaces
- 2,984 Sq Ft Home
- 1-Story Property
- Ceiling height of 9 feet or more
- Ceiling Fan
- Double Pane Windows
- Family Room with Fireplace
Kitchen
- Eat-In Kitchen
- Breakfast Bar
- Gas Cooktop
- Built-In Microwave
- Kitchen Island
- Granite Countertops
Flooring
- Carpet
- Tile
Bedrooms and Bathrooms
- 4 Bedrooms
- Primary Bathroom is a Full Bathroom
- 3 Bathrooms
- Dual Vanity Sinks in Primary Bathroom
- Bathtub With Separate Shower Stall
Pool
- Private Pool
- Fence Around Pool
Schools
- Weinberg Elementary School
- Willie & Coy Payne Jr. High Middle School
- Perry High School
Utilities
- Refrigerated Cooling System
- Heating System Uses Natural Gas
- Cable TV Available
Additional Features
- No Interior Steps
- Covered patio or porch
Community Details
- Association fees include ground maintenance
- Estates At The Spect Association, Phone Number (602) 906-4940
- Built by Element Homes
- Estates At The Spectrum Subdivision, Clermont Floorplan
Listing and Financial Details
- Tax Lot 37
- Assessor Parcel Number 304-57-051
Ownership History
Purchase Details
Home Financials for this Owner
Home Financials are based on the most recent Mortgage that was taken out on this home.Purchase Details
Purchase Details
Home Financials for this Owner
Home Financials are based on the most recent Mortgage that was taken out on this home.Purchase Details
Home Financials for this Owner
Home Financials are based on the most recent Mortgage that was taken out on this home.Purchase Details
Home Financials for this Owner
Home Financials are based on the most recent Mortgage that was taken out on this home.Similar Homes in Gilbert, AZ
Home Values in the Area
Average Home Value in this Area
Purchase History
| Date | Type | Sale Price | Title Company |
|---|---|---|---|
| Warranty Deed | $825,000 | Security Title Agency | |
| Interfamily Deed Transfer | -- | None Available | |
| Interfamily Deed Transfer | -- | American Title Svc Agcy Llc | |
| Warranty Deed | $405,000 | Pioneer Title Agency Inc | |
| Warranty Deed | $391,401 | First American Title Ins Co | |
| Warranty Deed | -- | First American Title Ins Co |
Mortgage History
| Date | Status | Loan Amount | Loan Type |
|---|---|---|---|
| Open | $701,250 | New Conventional | |
| Previous Owner | $80,800 | Credit Line Revolving | |
| Previous Owner | $354,700 | New Conventional | |
| Previous Owner | $354,000 | New Conventional | |
| Previous Owner | $354,000 | New Conventional | |
| Previous Owner | $364,500 | New Conventional | |
| Previous Owner | $93,000 | New Conventional | |
| Previous Owner | $100,000 | New Conventional |
Property History
| Date | Event | Price | Change | Sq Ft Price |
|---|---|---|---|---|
| 10/31/2023 10/31/23 | Sold | $825,000 | 0.0% | $276 / Sq Ft |
| 09/08/2023 09/08/23 | For Sale | $825,000 | +103.7% | $276 / Sq Ft |
| 05/18/2017 05/18/17 | Sold | $405,000 | -4.5% | $136 / Sq Ft |
| 04/05/2017 04/05/17 | For Sale | $424,000 | -- | $142 / Sq Ft |
Tax History Compared to Growth
Tax History
| Year | Tax Paid | Tax Assessment Tax Assessment Total Assessment is a certain percentage of the fair market value that is determined by local assessors to be the total taxable value of land and additions on the property. | Land | Improvement |
|---|---|---|---|---|
| 2025 | $3,168 | $40,167 | -- | -- |
| 2024 | $3,084 | $38,255 | -- | -- |
| 2023 | $3,084 | $56,630 | $11,320 | $45,310 |
| 2022 | $2,973 | $42,720 | $8,540 | $34,180 |
| 2021 | $3,105 | $39,480 | $7,890 | $31,590 |
| 2020 | $3,086 | $37,320 | $7,460 | $29,860 |
| 2019 | $2,966 | $34,500 | $6,900 | $27,600 |
| 2018 | $2,872 | $32,560 | $6,510 | $26,050 |
| 2017 | $2,692 | $30,750 | $6,150 | $24,600 |
| 2016 | $2,544 | $30,680 | $6,130 | $24,550 |
| 2015 | $2,510 | $28,620 | $5,720 | $22,900 |
Agents Affiliated with this Home
-
Russell Mills

Seller's Agent in 2023
Russell Mills
Close Pros
(480) 205-9855
5 in this area
270 Total Sales
-
Akina Miscavage

Buyer's Agent in 2023
Akina Miscavage
West USA Realty
(480) 232-5286
1 in this area
23 Total Sales
-

Seller's Agent in 2017
Lea Spall
New Traditions Realty
(480) 250-6460
-
Patricia Dropping

Seller Co-Listing Agent in 2017
Patricia Dropping
HomeSmart Lifestyles
19 Total Sales
Map
Source: Arizona Regional Multiple Listing Service (ARMLS)
MLS Number: 5585642
APN: 304-57-051
- 1356 E Flamingo Ct
- 1446 E Canary Dr
- 4273 S Red Rock St
- 1116 E Ibis St
- 4300 S Marble St
- 1480 E Raven Ct
- 4340 S Marble St
- 4376 S Summit St
- 4339 S Ellesmere St
- 1076 E Kensington Rd
- 1167 E Knightsbridge Way
- 1063 E Holland Park Dr
- 4554 S Cobblestone St
- 4440 S Leisure Way
- 4545 S Ellesmere St
- 898 E Ladbroke Way
- 1247 E Bautista Rd
- 1270 E Baranca Rd
- 880 E Wimpole Ave
- 1093 E Doral Ave
