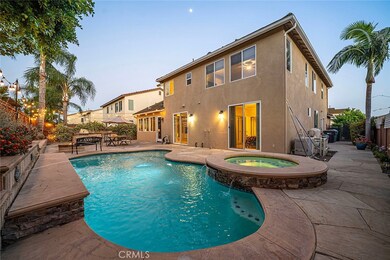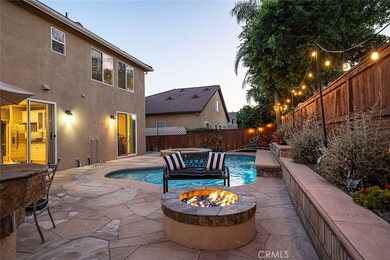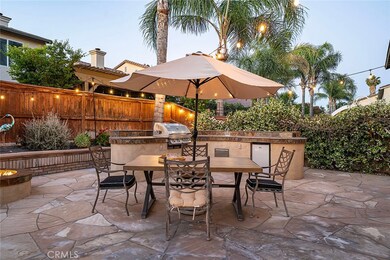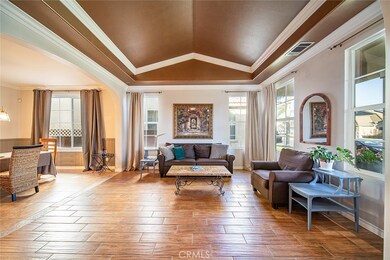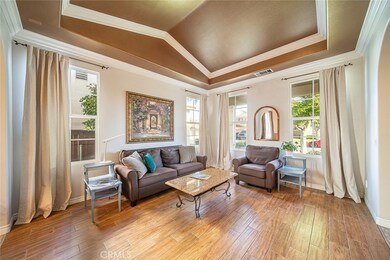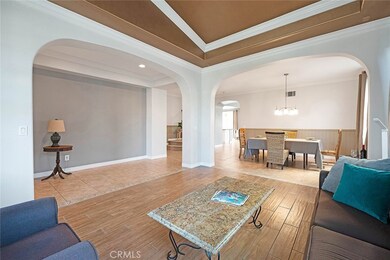
13762 Woodcrest Ct Corona, CA 92880
Estimated payment $6,493/month
Highlights
- Heated In Ground Pool
- Open Floorplan
- Main Floor Primary Bedroom
- Clara Barton Elementary School Rated A-
- Craftsman Architecture
- Loft
About This Home
First time on the market! Don't miss out on this Eastvale POOL home that is an entertainer's delight. This home features an expansive open floor plan with high ceilings, grand arches and spacious rooms. The first floor has several gathering spaces including a formal living room, dining room, family room with fireplace, large kitchen with stately island, breakfast nook, walk-in pantry, full bath and two rooms creating a private space for your guests. The kitchen and bathrooms feature luxurious hard surfaces such as timeless granite and marble. The upstairs has four generously sized rooms full secondary bathroom and a roomy primary bedroom ensuite with a walk in closet. The loft allows for a flexible space that can serve as a home office, or media area. The backyard creates a staycation experience with a custom pool and spa that includes water features, a flagstone deck, fire pit, and a built in BBQ island including a new BBQ and beverage fridge. Additional features: luxury vinyl plank flooring, large baseboards, wainscoting, crown moulding and much, much more.Property square footage is not accurately recoded, Buyer/Buyer's Agent to verify the square footage.
Home Details
Home Type
- Single Family
Est. Annual Taxes
- $7,449
Year Built
- Built in 2002
Lot Details
- 6,534 Sq Ft Lot
- Cul-De-Sac
- Wood Fence
- Sprinkler System
- Property is zoned SP ZONE
Parking
- 3 Car Attached Garage
- Parking Available
- Front Facing Garage
- Three Garage Doors
- Garage Door Opener
- Driveway
Home Design
- Craftsman Architecture
- Turnkey
- Slab Foundation
- Tile Roof
Interior Spaces
- 3,326 Sq Ft Home
- 2-Story Property
- Open Floorplan
- Built-In Features
- Crown Molding
- Wainscoting
- High Ceiling
- Ceiling Fan
- Recessed Lighting
- Gas Fireplace
- Blinds
- Sliding Doors
- Entryway
- Family Room with Fireplace
- Family Room Off Kitchen
- Living Room
- Dining Room
- Loft
- Bonus Room
- Neighborhood Views
- Laundry Room
Kitchen
- Breakfast Area or Nook
- Open to Family Room
- Eat-In Kitchen
- Walk-In Pantry
- Built-In Range
- Kitchen Island
- Granite Countertops
Flooring
- Tile
- Vinyl
Bedrooms and Bathrooms
- 5 Bedrooms | 1 Primary Bedroom on Main
- Walk-In Closet
- 3 Full Bathrooms
- Granite Bathroom Countertops
- Stone Bathroom Countertops
- Dual Sinks
- Dual Vanity Sinks in Primary Bathroom
- Bathtub with Shower
- Walk-in Shower
- Linen Closet In Bathroom
Home Security
- Alarm System
- Carbon Monoxide Detectors
- Fire and Smoke Detector
Pool
- Heated In Ground Pool
- Heated Spa
- In Ground Spa
Outdoor Features
- Patio
- Exterior Lighting
- Front Porch
Additional Features
- Suburban Location
- Central Heating and Cooling System
Listing and Financial Details
- Tax Lot 75
- Tax Tract Number 28623
- Assessor Parcel Number 152153034
- $2,253 per year additional tax assessments
Community Details
Overview
- No Home Owners Association
Recreation
- Park
- Dog Park
- Bike Trail
Map
Home Values in the Area
Average Home Value in this Area
Tax History
| Year | Tax Paid | Tax Assessment Tax Assessment Total Assessment is a certain percentage of the fair market value that is determined by local assessors to be the total taxable value of land and additions on the property. | Land | Improvement |
|---|---|---|---|---|
| 2023 | $7,449 | $466,114 | $99,382 | $366,732 |
| 2022 | $7,273 | $456,976 | $97,434 | $359,542 |
| 2021 | $7,129 | $448,017 | $95,524 | $352,493 |
| 2020 | $7,053 | $443,424 | $94,545 | $348,879 |
| 2019 | $6,917 | $434,731 | $92,692 | $342,039 |
| 2018 | $6,765 | $426,208 | $90,875 | $335,333 |
| 2017 | $6,618 | $417,852 | $89,094 | $328,758 |
| 2016 | $6,512 | $409,660 | $87,348 | $322,312 |
| 2015 | $6,395 | $403,508 | $86,037 | $317,471 |
| 2014 | $6,192 | $395,605 | $84,352 | $311,253 |
Property History
| Date | Event | Price | Change | Sq Ft Price |
|---|---|---|---|---|
| 05/23/2025 05/23/25 | For Sale | $1,049,000 | 0.0% | $315 / Sq Ft |
| 05/20/2025 05/20/25 | Off Market | $1,049,000 | -- | -- |
| 05/12/2025 05/12/25 | For Sale | $1,049,000 | -- | $315 / Sq Ft |
Purchase History
| Date | Type | Sale Price | Title Company |
|---|---|---|---|
| Interfamily Deed Transfer | -- | None Available | |
| Interfamily Deed Transfer | -- | Multiple | |
| Quit Claim Deed | -- | First American Title | |
| Interfamily Deed Transfer | -- | First American Title Co | |
| Grant Deed | $302,500 | First American Title Co |
Mortgage History
| Date | Status | Loan Amount | Loan Type |
|---|---|---|---|
| Open | $366,000 | New Conventional | |
| Closed | $380,000 | Stand Alone First | |
| Closed | $350,000 | New Conventional | |
| Previous Owner | $302,312 | Stand Alone First |
Similar Homes in Corona, CA
Source: California Regional Multiple Listing Service (CRMLS)
MLS Number: TR25100225
APN: 152-153-034
- 13745 Woodcrest Ct
- 13812 Hollywood Ave
- 7157 Cornflower Ct
- 13482 Eagle Nest Ct
- 6974 Highland Dr
- 13531 Shallow Brook Ct
- 7499 Elm Grove Ave
- 7311 Pinewood Ct
- 13608 Sagemont Ct
- 13277 Chariot Rd
- 14277 Florence St
- 6564 Diamondback Rd
- 13896 Fair Meadows Ct
- 14301 Florence St
- 6678 French Trotter Dr
- 13180 Quarter Horse Dr
- 13744 Star Ruby Ave
- 7607 Corona Valley Ave
- 13672 Perry Ann Cir
- 6522 Gold Dust St

