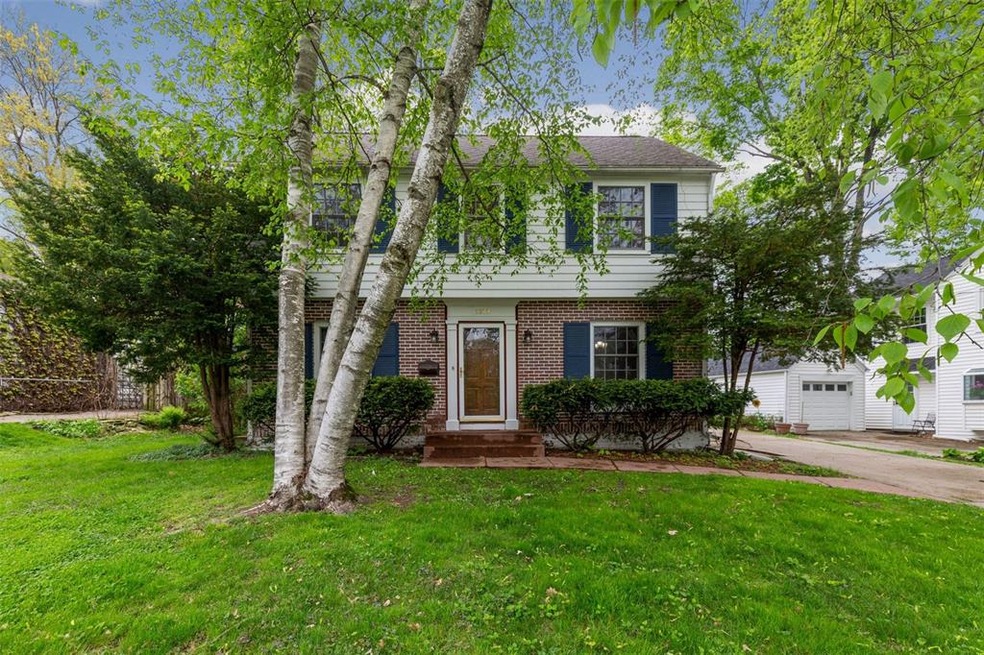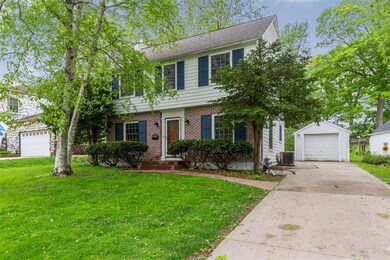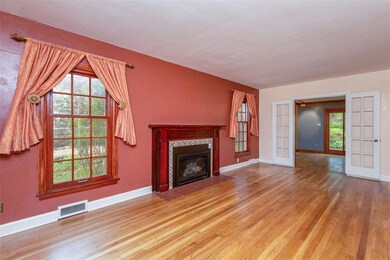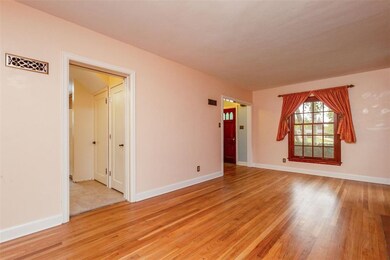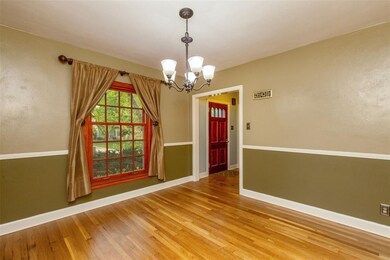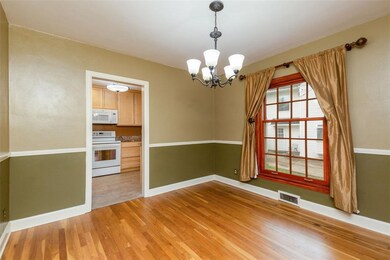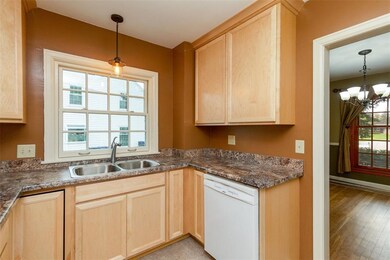
1377 Elmhurst Dr NE Cedar Rapids, IA 52402
Highlights
- Recreation Room with Fireplace
- 1 Car Detached Garage
- Forced Air Cooling System
- Formal Dining Room
- Eat-In Kitchen
- Patio
About This Home
As of July 2022Sale Pending....taking back up offers! Wow! It is clear just how much the sellers loved to live here, and took the best care of their home. The many extras that you will see is a BRAND NEW kitchen with maple soft close cabinetry, counter tops, flooring, fixtures a large pantry, and more. This home is full of old "character and charm" but with modern conveniences. A lovely "parlor" with real hardwood flooring, a built in gas fireplace with leads to a large family room complete w/ crown molding, surround sound capabilities and huge glass sliding doors stepping out to an oversized patio surrounded by private gardens. Upstairs you will find spacious bedrooms w/ large closets. The master bedroom even has a walk in closet w/ a window for lots of daylight. The lower level rec room has new flooring going in and a built in wood burning fireplace that has the gas line ready to be hooked up, should the new owner prefer. There is a bathroom on each level, and a firepit area in the back yard. I have a complete list of owner details available and as an attachment on the MLS. The owners are still finishing up a few details: Flooring in the lower level rec room, refinishing the hardwood floors in the great room, and then of course the trim and doors on the main level.
Last Agent to Sell the Property
LEPIC-KROEGER CORRIDOR, REALTORS Listed on: 05/06/2019
Home Details
Home Type
- Single Family
Est. Annual Taxes
- $3,004
Year Built
- 1942
Home Design
- Frame Construction
Interior Spaces
- 2-Story Property
- Sound System
- Gas Fireplace
- Great Room with Fireplace
- Family Room
- Formal Dining Room
- Recreation Room with Fireplace
- Basement Fills Entire Space Under The House
Kitchen
- Eat-In Kitchen
- Range
- Microwave
- Dishwasher
- Disposal
Bedrooms and Bathrooms
- 3 Bedrooms
- Primary bedroom located on second floor
Laundry
- Dryer
- Washer
Parking
- 1 Car Detached Garage
- Garage Door Opener
Utilities
- Forced Air Cooling System
- Heating System Uses Gas
- Gas Water Heater
Additional Features
- Patio
- Lot Dimensions are 75 x 250
Listing and Financial Details
- Home warranty included in the sale of the property
Ownership History
Purchase Details
Home Financials for this Owner
Home Financials are based on the most recent Mortgage that was taken out on this home.Purchase Details
Home Financials for this Owner
Home Financials are based on the most recent Mortgage that was taken out on this home.Purchase Details
Home Financials for this Owner
Home Financials are based on the most recent Mortgage that was taken out on this home.Similar Homes in Cedar Rapids, IA
Home Values in the Area
Average Home Value in this Area
Purchase History
| Date | Type | Sale Price | Title Company |
|---|---|---|---|
| Warranty Deed | $236,000 | Oshea Scott M | |
| Warranty Deed | $170,000 | None Available | |
| Warranty Deed | $125,500 | -- |
Mortgage History
| Date | Status | Loan Amount | Loan Type |
|---|---|---|---|
| Open | $188,800 | New Conventional | |
| Previous Owner | $167,434 | New Conventional | |
| Previous Owner | $153,000 | New Conventional | |
| Previous Owner | $17,000 | Stand Alone Second | |
| Previous Owner | $75,000 | Credit Line Revolving | |
| Previous Owner | $93,000 | New Conventional | |
| Previous Owner | $32,745 | Stand Alone Second | |
| Previous Owner | $106,000 | No Value Available |
Property History
| Date | Event | Price | Change | Sq Ft Price |
|---|---|---|---|---|
| 07/19/2022 07/19/22 | Sold | $236,000 | +4.9% | $118 / Sq Ft |
| 07/08/2022 07/08/22 | For Sale | $225,000 | 0.0% | $112 / Sq Ft |
| 05/22/2022 05/22/22 | Pending | -- | -- | -- |
| 05/18/2022 05/18/22 | For Sale | $225,000 | +32.4% | $112 / Sq Ft |
| 06/10/2019 06/10/19 | Sold | $170,000 | 0.0% | $85 / Sq Ft |
| 05/31/2019 05/31/19 | Pending | -- | -- | -- |
| 05/06/2019 05/06/19 | For Sale | $169,950 | -- | $85 / Sq Ft |
Tax History Compared to Growth
Tax History
| Year | Tax Paid | Tax Assessment Tax Assessment Total Assessment is a certain percentage of the fair market value that is determined by local assessors to be the total taxable value of land and additions on the property. | Land | Improvement |
|---|---|---|---|---|
| 2023 | $3,824 | $217,400 | $36,000 | $181,400 |
| 2022 | $3,486 | $190,200 | $36,000 | $154,200 |
| 2021 | $3,468 | $177,200 | $36,000 | $141,200 |
| 2020 | $3,468 | $165,800 | $28,800 | $137,000 |
| 2019 | $3,360 | $155,900 | $28,800 | $127,100 |
| 2018 | $3,004 | $155,900 | $28,800 | $127,100 |
| 2017 | $3,036 | $139,400 | $28,800 | $110,600 |
| 2016 | $3,012 | $141,700 | $30,600 | $111,100 |
| 2015 | $3,036 | $142,706 | $35,990 | $106,716 |
| 2014 | $3,036 | $149,375 | $35,990 | $113,385 |
| 2013 | $3,110 | $149,375 | $35,990 | $113,385 |
Agents Affiliated with this Home
-
Doris Ackerman

Seller's Agent in 2022
Doris Ackerman
KW Advantage
(319) 361-2934
365 Total Sales
-
Deena Pata
D
Buyer's Agent in 2022
Deena Pata
Skogman Realty
(319) 651-0132
55 Total Sales
-
Jennifer Burhans

Seller's Agent in 2019
Jennifer Burhans
LEPIC-KROEGER CORRIDOR, REALTORS
(319) 270-9353
215 Total Sales
Map
Source: Cedar Rapids Area Association of REALTORS®
MLS Number: 1903341
APN: 14152-28004-00000
- 1429 Staub Ct NE
- 1702 Oakland Rd NE
- 2900 Oakland Rd NE
- 2906 Oakland Rd NE
- 1047 27th St NE
- 1140 31st St NE
- 1039 27th St NE
- 1112 Elmhurst Dr NE
- 1101 Elmhurst Dr NE
- 1039 31st St NE
- 1310 K Ave NE
- 1839 K Ave NE
- 3028 Center Point Rd NE Unit 201
- 1231 Center St NE
- 751 30th St NE
- 744 30th St NE
- 2500 G Ave NE
- 1051 35th St NE
- 1158 Brown Ave NE
- 2334 D Ave NE
