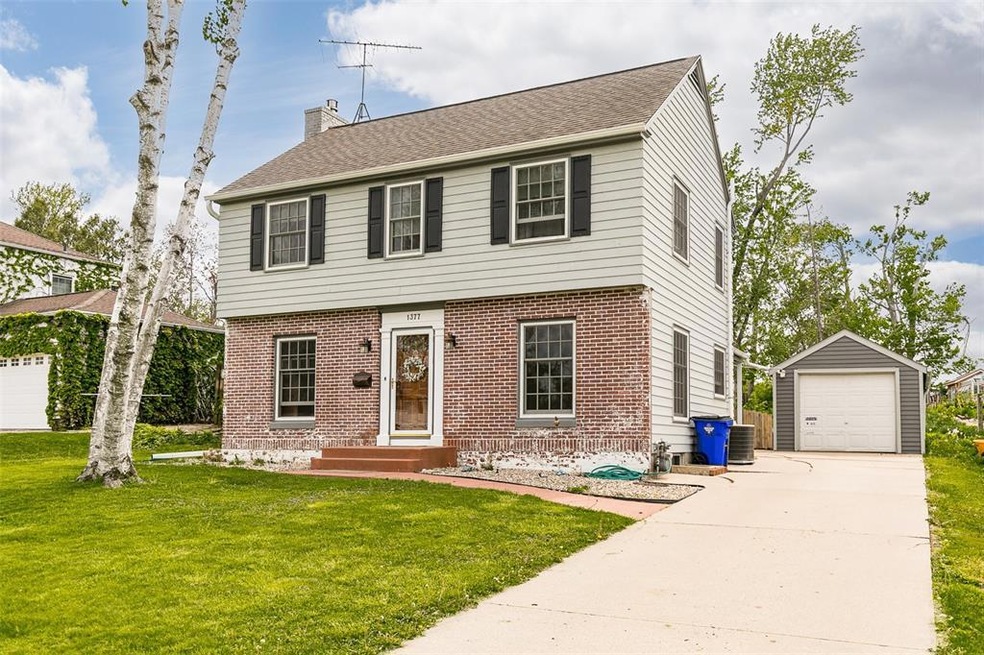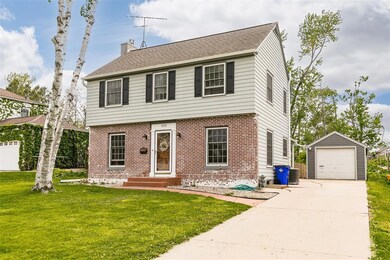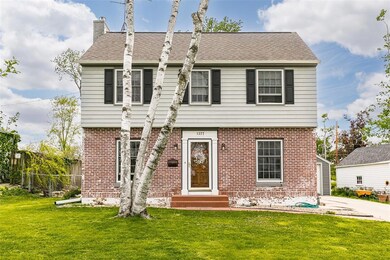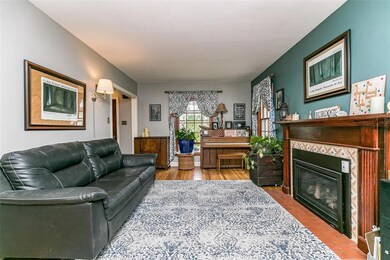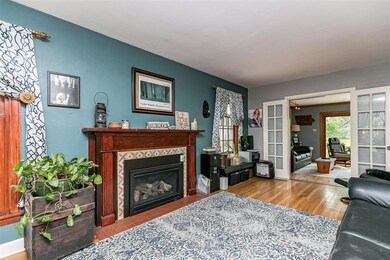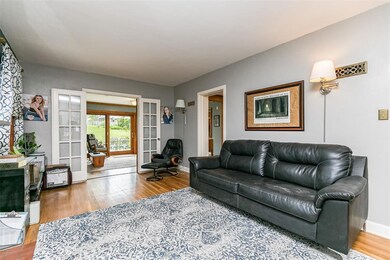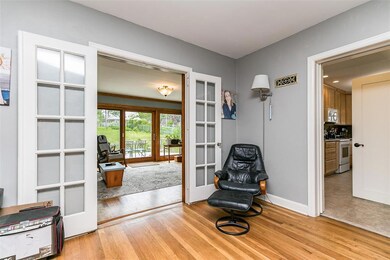
1377 Elmhurst Dr NE Cedar Rapids, IA 52402
Highlights
- Recreation Room
- 1 Car Detached Garage
- Forced Air Cooling System
- Formal Dining Room
- Eat-In Kitchen
- Patio
About This Home
As of July 2022Talk about a show stopper! This classic brick front 2 story will not disappoint! The charm and character abounds both inside and out! Walk into the front door and to the left is a large living space with a cozy fireplace that begs to warm you on those cold winter nights. From that living space you can move into the kitchen area or the family room that boasts 3 massive patio doors that lead out to the gorgeous yard. There is also a full bath and drop zone on the main level as well as a formal dining space. Upstairs there are three large bedrooms and another full bath. This home boasts hardwood floors both on the main level and the second floor! The lower level has a rec room with a decorative fireplace, and a half bath, as well as a large mechanical room that has plenty of room for storage! This neighborhood is close to absolutely everything but still feels like a cozy tree lined picture drawn out by Norman Rockwell!
Home Details
Home Type
- Single Family
Est. Annual Taxes
- $3,658
Year Built
- 1942
Lot Details
- 0.31 Acre Lot
- Fenced
Home Design
- Frame Construction
Interior Spaces
- 2-Story Property
- Gas Fireplace
- Family Room
- Living Room with Fireplace
- Formal Dining Room
- Recreation Room
- Basement Fills Entire Space Under The House
Kitchen
- Eat-In Kitchen
- Range
- Microwave
- Dishwasher
- Disposal
Bedrooms and Bathrooms
- 3 Bedrooms
- Primary bedroom located on second floor
Laundry
- Dryer
- Washer
Parking
- 1 Car Detached Garage
- Guest Parking
- On-Street Parking
- Off-Street Parking
Outdoor Features
- Patio
Utilities
- Forced Air Cooling System
- Heating System Uses Gas
- Gas Water Heater
- Cable TV Available
Ownership History
Purchase Details
Home Financials for this Owner
Home Financials are based on the most recent Mortgage that was taken out on this home.Purchase Details
Home Financials for this Owner
Home Financials are based on the most recent Mortgage that was taken out on this home.Purchase Details
Home Financials for this Owner
Home Financials are based on the most recent Mortgage that was taken out on this home.Similar Homes in the area
Home Values in the Area
Average Home Value in this Area
Purchase History
| Date | Type | Sale Price | Title Company |
|---|---|---|---|
| Warranty Deed | $236,000 | Oshea Scott M | |
| Warranty Deed | $170,000 | None Available | |
| Warranty Deed | $125,500 | -- |
Mortgage History
| Date | Status | Loan Amount | Loan Type |
|---|---|---|---|
| Open | $188,800 | New Conventional | |
| Previous Owner | $167,434 | New Conventional | |
| Previous Owner | $153,000 | New Conventional | |
| Previous Owner | $17,000 | Stand Alone Second | |
| Previous Owner | $75,000 | Credit Line Revolving | |
| Previous Owner | $93,000 | New Conventional | |
| Previous Owner | $32,745 | Stand Alone Second | |
| Previous Owner | $106,000 | No Value Available |
Property History
| Date | Event | Price | Change | Sq Ft Price |
|---|---|---|---|---|
| 07/19/2022 07/19/22 | Sold | $236,000 | +4.9% | $118 / Sq Ft |
| 07/08/2022 07/08/22 | For Sale | $225,000 | 0.0% | $112 / Sq Ft |
| 05/22/2022 05/22/22 | Pending | -- | -- | -- |
| 05/18/2022 05/18/22 | For Sale | $225,000 | +32.4% | $112 / Sq Ft |
| 06/10/2019 06/10/19 | Sold | $170,000 | 0.0% | $85 / Sq Ft |
| 05/31/2019 05/31/19 | Pending | -- | -- | -- |
| 05/06/2019 05/06/19 | For Sale | $169,950 | -- | $85 / Sq Ft |
Tax History Compared to Growth
Tax History
| Year | Tax Paid | Tax Assessment Tax Assessment Total Assessment is a certain percentage of the fair market value that is determined by local assessors to be the total taxable value of land and additions on the property. | Land | Improvement |
|---|---|---|---|---|
| 2023 | $3,824 | $217,400 | $36,000 | $181,400 |
| 2022 | $3,486 | $190,200 | $36,000 | $154,200 |
| 2021 | $3,468 | $177,200 | $36,000 | $141,200 |
| 2020 | $3,468 | $165,800 | $28,800 | $137,000 |
| 2019 | $3,360 | $155,900 | $28,800 | $127,100 |
| 2018 | $3,004 | $155,900 | $28,800 | $127,100 |
| 2017 | $3,036 | $139,400 | $28,800 | $110,600 |
| 2016 | $3,012 | $141,700 | $30,600 | $111,100 |
| 2015 | $3,036 | $142,706 | $35,990 | $106,716 |
| 2014 | $3,036 | $149,375 | $35,990 | $113,385 |
| 2013 | $3,110 | $149,375 | $35,990 | $113,385 |
Agents Affiliated with this Home
-
Doris Ackerman

Seller's Agent in 2022
Doris Ackerman
KW Advantage
(319) 361-2934
365 Total Sales
-
Deena Pata
D
Buyer's Agent in 2022
Deena Pata
Skogman Realty
(319) 651-0132
55 Total Sales
-
Jennifer Burhans

Seller's Agent in 2019
Jennifer Burhans
LEPIC-KROEGER CORRIDOR, REALTORS
(319) 270-9353
215 Total Sales
Map
Source: Cedar Rapids Area Association of REALTORS®
MLS Number: 2204304
APN: 14152-28004-00000
- 1429 Staub Ct NE
- 1702 Oakland Rd NE
- 2900 Oakland Rd NE
- 2906 Oakland Rd NE
- 1047 27th St NE
- 1140 31st St NE
- 1039 27th St NE
- 1112 Elmhurst Dr NE
- 1101 Elmhurst Dr NE
- 1039 31st St NE
- 1310 K Ave NE
- 1839 K Ave NE
- 3028 Center Point Rd NE Unit 201
- 1231 Center St NE
- 751 30th St NE
- 744 30th St NE
- 2500 G Ave NE
- 1051 35th St NE
- 1158 Brown Ave NE
- 2334 D Ave NE
