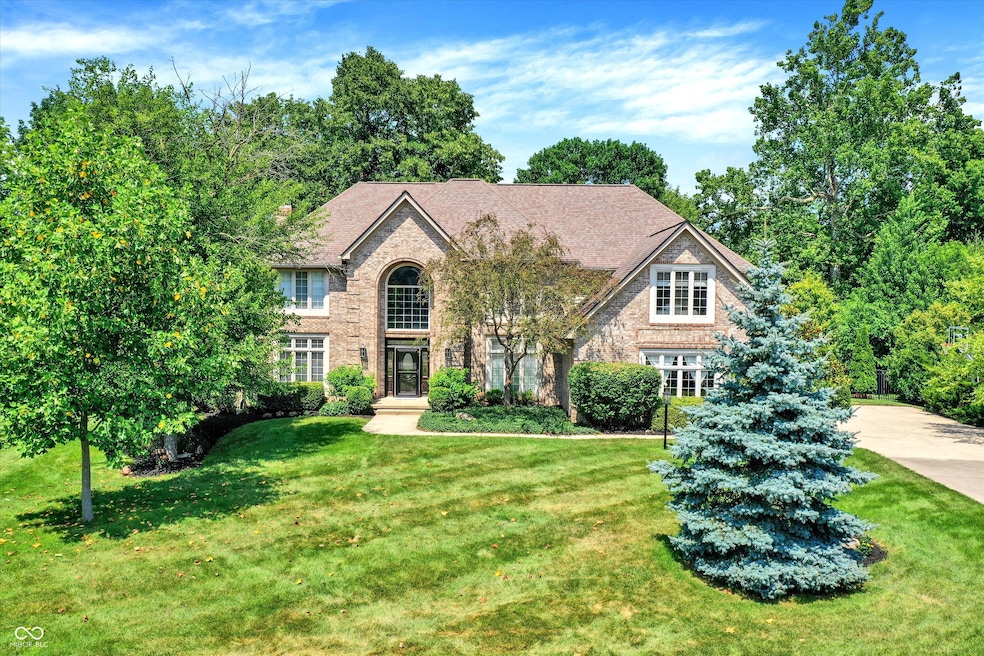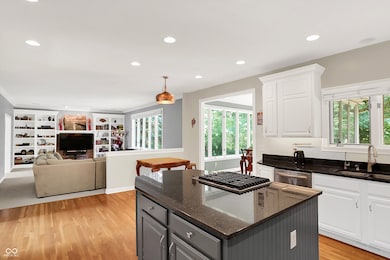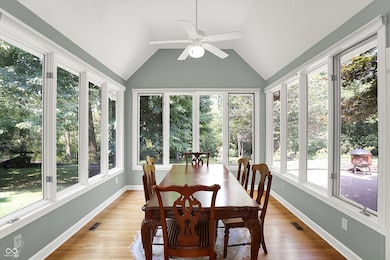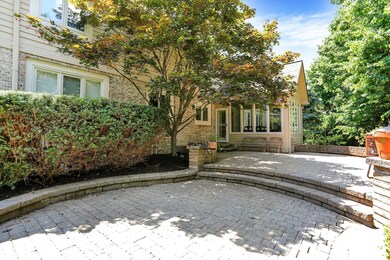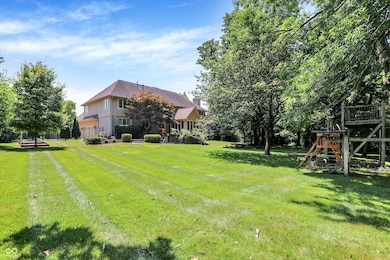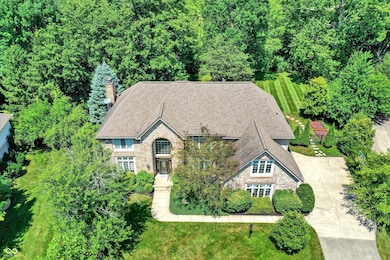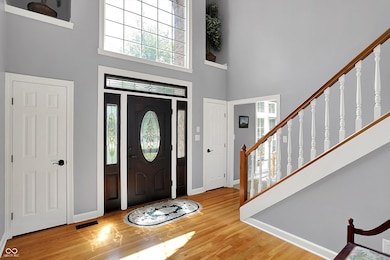
13779 Stone Dr Carmel, IN 46032
West Carmel NeighborhoodEstimated payment $6,119/month
Highlights
- Mature Trees
- Wood Flooring
- 3 Car Attached Garage
- Smoky Row Elementary School Rated A+
- Formal Dining Room
- Eat-In Kitchen
About This Home
The Ultimate home in the ultimate neighborhood. The home many are looking for but very elusive to find. 6 Bedrooms - 5 Upstairs and 1 on the Main Floor. 5 Full Baths. Great for guests, large or extended families or however you may need. The setting is unbelievable. Large fenced yard with extensive landscaping. Mature trees, yet open for the family, pets or just getting away from the world. The floor plan just works - open and bright. The basement is a true living area everyone will enjoy. Conveniently located in one of Carmel's most sought after neighborhoods, Buckhorn - these homes just don't turn over because people rarely leave. A mere block from Smoky Row Elementary School - one of Carmel's most desirable. The features are lengthy. The photos are great, but seeing it in person is going to blow you away. Come soon. Bring the family. Plan to stay a while. And if everyone gets their way you may be here a very long time.
Home Details
Home Type
- Single Family
Est. Annual Taxes
- $7,686
Year Built
- Built in 1995
Lot Details
- 0.65 Acre Lot
- Mature Trees
- Wooded Lot
HOA Fees
- $93 Monthly HOA Fees
Parking
- 3 Car Attached Garage
Home Design
- Brick Exterior Construction
- Concrete Perimeter Foundation
Interior Spaces
- 2-Story Property
- Tray Ceiling
- Fireplace With Gas Starter
- Entrance Foyer
- Family Room with Fireplace
- Great Room with Fireplace
- Formal Dining Room
- Basement
- Sump Pump
- Laundry on upper level
Kitchen
- Eat-In Kitchen
- Oven
- Gas Cooktop
- Microwave
- Dishwasher
Flooring
- Wood
- Luxury Vinyl Plank Tile
Bedrooms and Bathrooms
- 6 Bedrooms
- Walk-In Closet
Home Security
- Radon Detector
- Fire and Smoke Detector
Outdoor Features
- Playground
Schools
- Smoky Row Elementary School
- Carmel Middle School
Utilities
- Forced Air Heating and Cooling System
- Gas Water Heater
Community Details
- Association fees include maintenance, snow removal
- Association Phone (317) 848-5055
- Buckhorn Subdivision
- Property managed by Buckhonrn HOA, Inc
Listing and Financial Details
- Tax Lot 43
- Assessor Parcel Number 290922006043000018
Map
Home Values in the Area
Average Home Value in this Area
Tax History
| Year | Tax Paid | Tax Assessment Tax Assessment Total Assessment is a certain percentage of the fair market value that is determined by local assessors to be the total taxable value of land and additions on the property. | Land | Improvement |
|---|---|---|---|---|
| 2024 | $7,696 | $674,100 | $234,800 | $439,300 |
| 2023 | $7,761 | $679,100 | $234,800 | $444,300 |
| 2022 | $6,734 | $589,200 | $120,000 | $469,200 |
| 2021 | $6,314 | $551,500 | $120,000 | $431,500 |
| 2020 | $6,369 | $556,300 | $120,000 | $436,300 |
| 2019 | $5,591 | $488,400 | $120,000 | $368,400 |
| 2018 | $5,256 | $467,500 | $120,000 | $347,500 |
| 2017 | $5,347 | $475,600 | $120,000 | $355,600 |
| 2016 | $5,132 | $463,600 | $120,000 | $343,600 |
| 2014 | $5,422 | $495,800 | $120,000 | $375,800 |
| 2013 | $5,422 | $477,500 | $120,000 | $357,500 |
Property History
| Date | Event | Price | Change | Sq Ft Price |
|---|---|---|---|---|
| 07/10/2025 07/10/25 | For Sale | $975,000 | +59.3% | $178 / Sq Ft |
| 08/01/2019 08/01/19 | Sold | $611,900 | -3.6% | $106 / Sq Ft |
| 06/17/2019 06/17/19 | Pending | -- | -- | -- |
| 06/10/2019 06/10/19 | For Sale | $634,900 | +20.8% | $110 / Sq Ft |
| 11/07/2014 11/07/14 | Sold | $525,618 | -8.6% | $91 / Sq Ft |
| 10/07/2014 10/07/14 | Pending | -- | -- | -- |
| 09/23/2014 09/23/14 | Price Changed | $574,900 | -4.2% | $100 / Sq Ft |
| 07/11/2014 07/11/14 | Price Changed | $599,900 | -4.0% | $104 / Sq Ft |
| 06/13/2014 06/13/14 | For Sale | $624,900 | -- | $109 / Sq Ft |
Purchase History
| Date | Type | Sale Price | Title Company |
|---|---|---|---|
| Warranty Deed | -- | None Available | |
| Warranty Deed | -- | None Available | |
| Interfamily Deed Transfer | -- | None Available | |
| Warranty Deed | -- | -- |
Mortgage History
| Date | Status | Loan Amount | Loan Type |
|---|---|---|---|
| Open | $280,500 | New Conventional | |
| Previous Owner | $55,500 | Credit Line Revolving | |
| Previous Owner | $417,000 | New Conventional | |
| Previous Owner | $70,000 | New Conventional | |
| Previous Owner | $340,000 | Credit Line Revolving | |
| Previous Owner | $346,000 | Credit Line Revolving |
Similar Homes in the area
Source: MIBOR Broker Listing Cooperative®
MLS Number: 22046253
APN: 29-09-22-006-043.000-018
- 13866 Coldwater Dr
- 13758 Foxdale Lake Dr
- 14020 Brookstone Dr
- 13934 Salsbury Creek Dr
- 13909 Springmill Rd
- 1037 Deer Lake Dr
- 14149 Ledgewood Way
- 404 Joseph Way
- 14564 Bedford Falls Dr
- 14565 Bedford Falls Dr
- 14030 Old Mill Ct
- 1421 Stoney Creek Cir
- 14135 Nicholas Dr
- 14626 Warner Trail
- 13470 Shakamac Dr
- 14520 Brackney Ln
- 1393 Stoney Creek Cir
- 1377 Sedona Dr
- 223 Haldale Dr
- 14304 Adios Pass
- 13621 Singletree Ct
- 14637 Handel Dr
- 1567 Jensen Dr
- 1411 Fairfax Manor Dr
- 1814 Fairmount St
- 12584 Tennyson Ln Unit 102
- 1863 Hourglass Dr
- 12890 Old Meridian St
- W Main St & Old Meridian St
- 622 Rockport Place
- 2172 Ryder Place
- 15108 Larchwood Dr
- 13111 Old Meridian St
- 1229 Middlebury Dr
- 1333 Ashville Dr
- 35 Rosewalk Cir
- 300 Providence Blvd
- 2013 Broughton St
- 15545 Marsden Dr
- 12950 University Crescent Unit 3d
